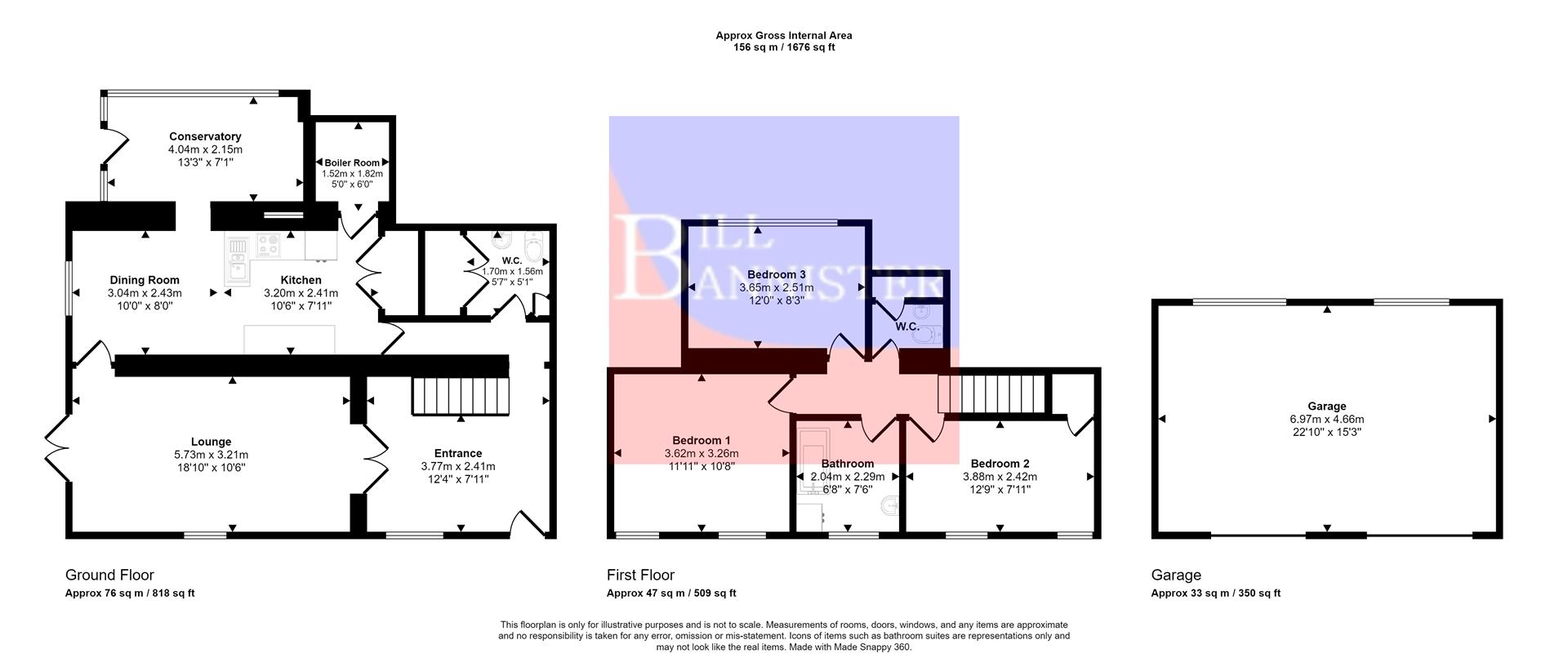Cottage for sale in Ramsgate, Camborne TR14
* Calls to this number will be recorded for quality, compliance and training purposes.
Property features
- Charming Cottage Home
- Idyllic Location
- Beautiful Gardens
- Double Garage
- 3 Bedrooms
- 3 Reception Areas
- Kitchen, Bathroom & Cloakroom
- Double Glazing
- Oil Heating
- Double Garage & Parking
Property description
Set in a lovely rural setting, this well presented character cottage benefits from beautfully presented well enclosed gardens with the bonus of a double garage and parking facilities. The property comprises three bedrooms, an entrance reception, a lounge, fitted kitchen leading to a dining area, a conservatory and a first floor bathroom plus a ground floor cloakroom The property is double glazed and this is complemented by oil fired heating.
Karensa is a lovely cottage home situated in a most popular and indeed idyllic location. The property itself offers three bedroomed accommodation together with a first floor bathroom. To the ground floor there is an entrance reception room, a dual aspect lounge, a dining area and a fitted kitchen. A conservatory is also provided and there is a separate boiler room. The property has many character features yet has been updated sympathetically. It has oil fired heating, is double glazed and there is a Drimaster system located on the landing. Externally there are generously proportioned grounds being very well enclosed and parking facilities plus a double garage with one door being electrically operated. The vendors have lived in the property some forty years and over this time they have spent a considerable amount of money, time and effort to create truly picturesque gardens. Ramsgate is a small enclave close to Pendarves Woods and is within perhaps one and a half miles of Camborne. Praze village offers shopping facilities and the well known Shire Inn is close by.
Reception Hallway (3.77m x 2.41m (12'4" x 7'10"))
Open tread stairs and a radiator. Glazed double doors to:
Lounge (5.73m x 3.21m (18'9" x 10'6"))
A lovely dual aspect room with French doors to the garden. Open joist ceiling, radiator, tv shelf and a cupboard beneath.
Kitchen/Diner (3.20m x 2.41m + 3.04m x 2.43m (10'5" x 7'10" + 9'1)
Partly separated by a peninsular unit and having a tiled floor to the kitchen area. Single drainer stainless steel sink unit, working surfaces with cupboards and drawers beneath, four ring hob and a double oven. Space for white goods and eye level units. Double airing cupboard housing a hot water cylinder. Radiator and open access to:
Conservatory (4.04m x 2.15m (13'3" x 7'0"))
A lovely dual aspect room with a tiled floor and shelving.
Boiler Room (1.52m x 1.82m (4'11" x 5'11"))
With a Grant oil fired combi boiler.
Cloakroom (1.70m x 1.56m (5'6" x 5'1"))
A large store cupboard and further smaller cupboards to one side of the door. Tiled floor, wc and wash hand basin.
Inner Hallway
With shelving.
First Floor
Bedroom 1 (3.62m x 3.26m (11'10" x 10'8"))
Two windows and a radiator.
Bedroom 2 (3.88m x 2.42m (12'8" x 7'11"))
Two windows, a built-in cupboard and a radiator.
Bedroom 3 (3.65m x 2.51m (11'11" x 8'2"))
With lovely garden views and to fields beyond. Radiator.
Landing
With a Drimaster and a loft hatch.
Bathroom (2.04m x 2.29m (6'8" x 7'6"))
Twin grip panelled bath with a screen, an electric shower and tiled surrounds. Enclosed wash hand basin, heated towel rail and a double cupboard.
Separate Wc
Low level wc, wash hand basin, tiling, an extractor fan and a radiator. Door to further loft area which has some boarding.
Outside
The property has extensive gardens predominantly to the side being partly lawned with patio areas etc and all being well enclosed. As previously mentioned, the gardens have been the subject of quite intensive work over the last forty years and the rewards are now showing. We feel that the keen gardener will be pleased with what has been created here and in our opinion is an important and integral part of the sale. A driveway, gates and parking facilities lead to a double garage 6.97m x 4.66m (22'10m x 15'3) with two up and over doors, one of which is electrically controlled. Behind the garage there is a pathway leading to the next door property where they do have a right of way but it is separated from the garden. The vendor has informed us that the next door neighbour no longer exercises the right to use this.
Directions
From Camborne take the main road towards Helston and the village of Praze An Beeble. Having left Camborne you will see a lodge on your left hand side and directly opposite this there is a sign for Ramsgate. Proceed down here for several hundred yards and the property will be found on your right. At the end of the garden there is a turning towards the garage and we suggest that you park here.
Property info
For more information about this property, please contact
Bill Bannister, TR15 on +44 1209 311198 * (local rate)
Disclaimer
Property descriptions and related information displayed on this page, with the exclusion of Running Costs data, are marketing materials provided by Bill Bannister, and do not constitute property particulars. Please contact Bill Bannister for full details and further information. The Running Costs data displayed on this page are provided by PrimeLocation to give an indication of potential running costs based on various data sources. PrimeLocation does not warrant or accept any responsibility for the accuracy or completeness of the property descriptions, related information or Running Costs data provided here.





















































.png)