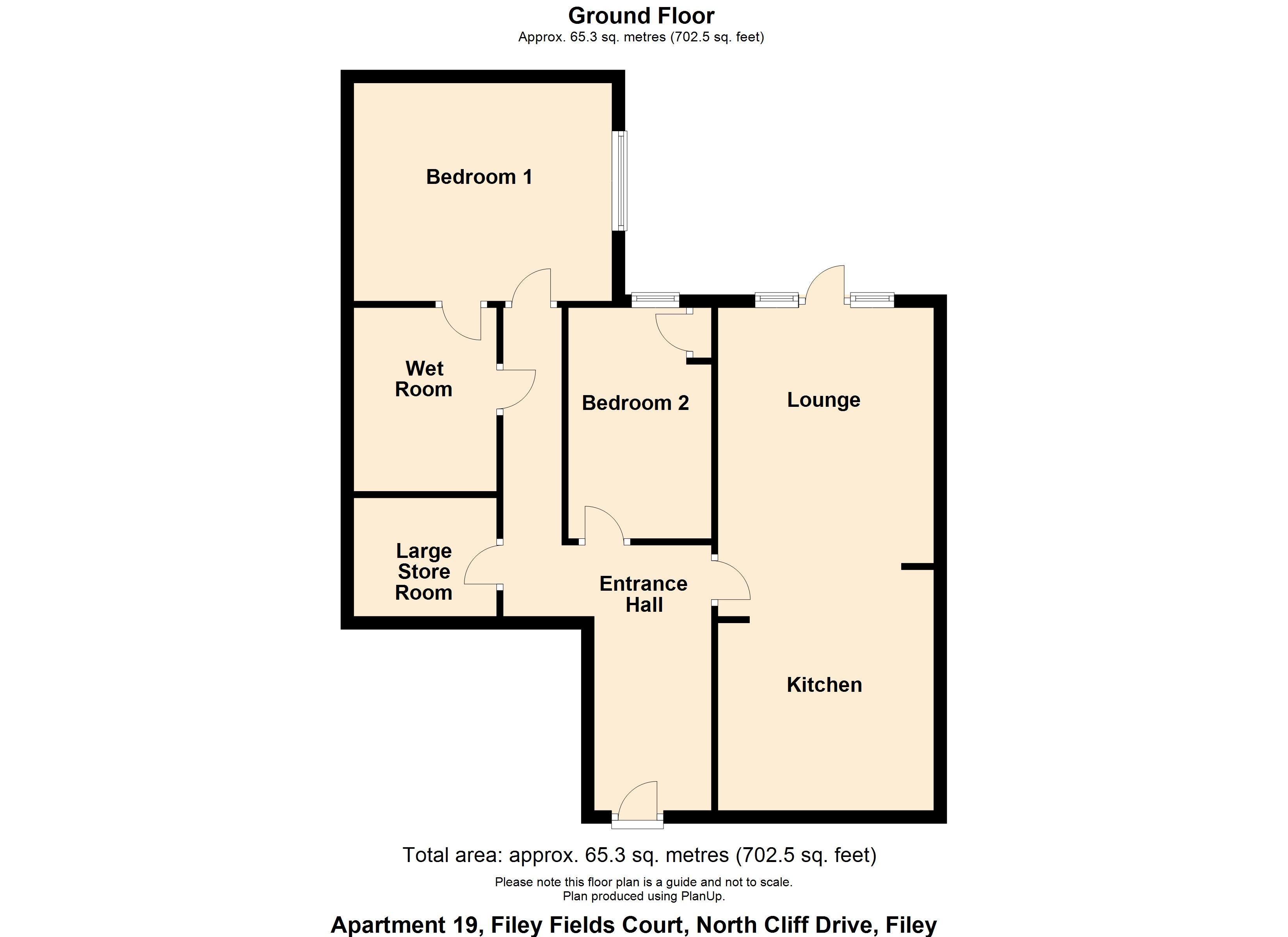Flat for sale in North Cliff Drive, Filey YO14
* Calls to this number will be recorded for quality, compliance and training purposes.
Property description
Features
* Two bedroom ground floor apartment.
* Purpose built for over 55s with excellent care package (enquire for more details).
* These properties are sold on a shared ownership basis based on 75% of the
full market value.
* Gas central heating.
* The building has a cafe, laundry room and hairdressers.
* Double glazing.
* Fitted kitchen.
* Large shower room suitable for wheelchair use.
* Parking.
* Sold with no onward chain.
* EPC Rating: B.
* These apartments are usually sought after viewing is highly recommended.
Accommodation in brief
Internal: Communal Entrance. Own Door to Entrance Hall. Lounge. Kitchen. Two Bedrooms. Shower Room. Large Store Room.
Outside: Parking space.
Front Door to communal entrance foyer
ground floor:
Security Intercom System to hall
Own Door to:
Entrance hall
Radiator.
Large store cupboard
Shelving. Utility meters.
Lounge 4.77m x 3.33m (15'8" x 10'11")
Radiator. Upvc double glazed patio doors.
Kitchen 3.38m x 2.89m (11'1" x 9'6")
Inset stainless steel sink, vegetable sink and drainer. Excellent range of base cupboards with worktops over. Built-in oven. Induction electric hob. Stainless steel extractor hood. Provision for 'fridge. Inset spotlights.
Bedroom one 3.99m x 3.43m (13'1" x 10'3")
Radiator. Upvc double glazed picture window.
Wet room 2.84m x 2.21m (9'4" x 7'3")
Walk-in shower with mixer shower and screen. Handbasin and wc. Inset spotlights. Extractor fan. Tall ladder radiator. Upvc double glazed window.
Bedroom two 3.50m x 2.36m (11'6" x 7'9")
Fitted cupboard. Radiator. Upvc double glazed window.
Outside:
Car parking to the front.
Tenure
Leasehold: Core Support: £175.04 per month
Service Charge: £392.09 per month
Property info
For more information about this property, please contact
DMA Estate Agents, YO14 on +44 1723 861223 * (local rate)
Disclaimer
Property descriptions and related information displayed on this page, with the exclusion of Running Costs data, are marketing materials provided by DMA Estate Agents, and do not constitute property particulars. Please contact DMA Estate Agents for full details and further information. The Running Costs data displayed on this page are provided by PrimeLocation to give an indication of potential running costs based on various data sources. PrimeLocation does not warrant or accept any responsibility for the accuracy or completeness of the property descriptions, related information or Running Costs data provided here.






















.png)