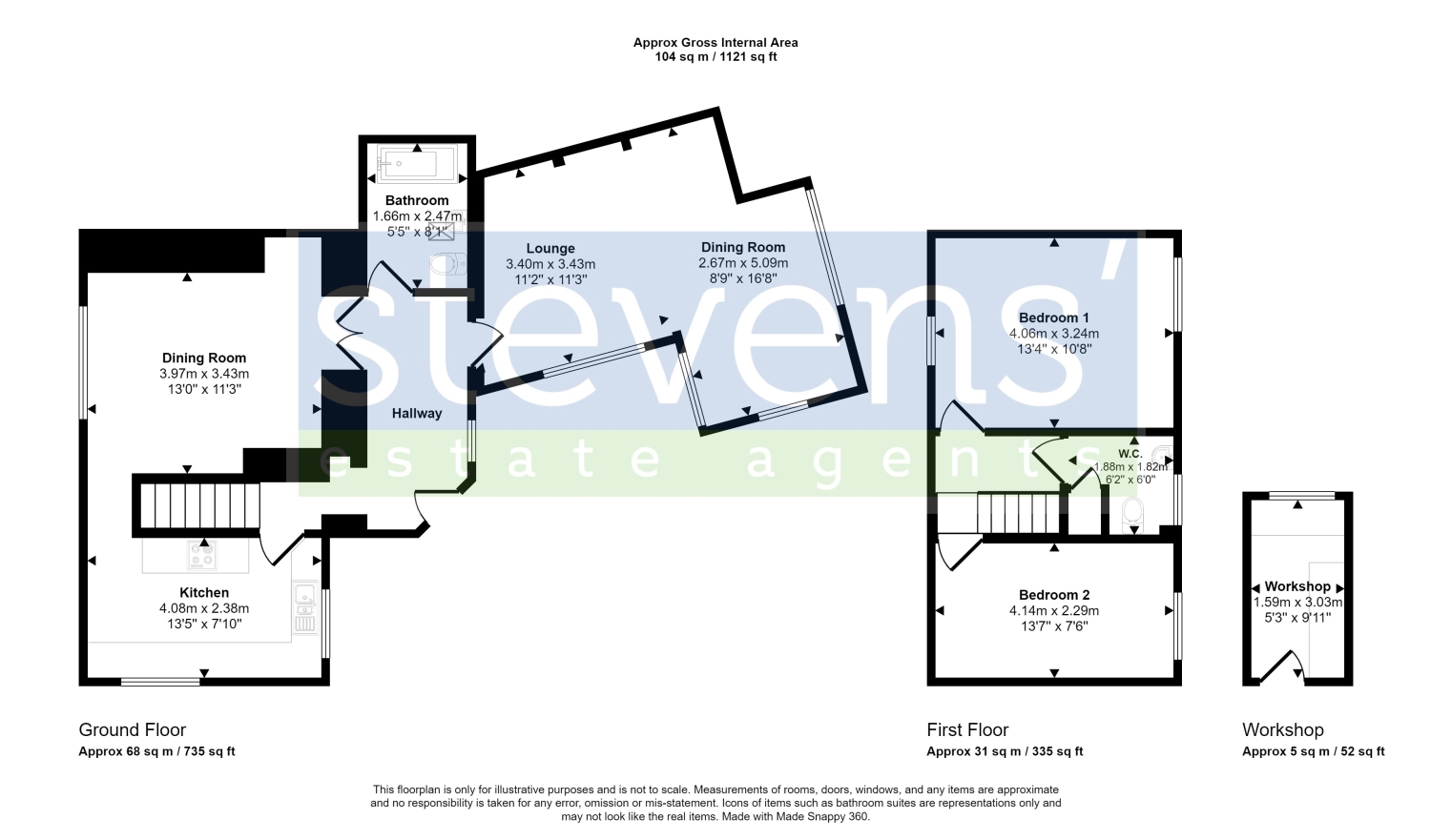End terrace house for sale in Beacon View High Street, Exbourne, Okehampton EX20
* Calls to this number will be recorded for quality, compliance and training purposes.
Property features
- Living Room
- Dining Room
- Kitchen
- Bathroom
- Two bedrooms
- W.C.
- 40m garden
- Parking
- Electric heating
- No onward chain
Property description
Situated in the heart of the pretty and popular village of Exbourne is this end terraced house with a 40m rear garden, parking and views.
Internally, the property offers spacious accommodation with two double bedrooms and two reception rooms.
Available now with no onward chain.
EPC Rating-f
Location
The village of Exbourne offers an excellent range of local facilities which include; pre and primary school, Public Inn, garage, Parish Church and a recently constructed community shop. From Exbourne there is easy access to the nearby town of Okehampton some five miles away with its excellent range of shops and services including three supermarkets one being a Waitrose. The town also has a modern hospital together with a state of the art leisure centre in the attractive setting of Simmons Park. From the town there is direct access via the A30 dual carriageway to the Cathedral and University City of Exeter with its M5 motorway, main line rail and international air connections. The Dartmoor National Park is easily accessible at Okehampton whilst there is also comparatively easy access to the north coast of Devon and Cornwall with some attractive beaches and delightful coastal scenery.
Directions
From the centre of Okehampton proceed in an easterly direction and fork left into Crediton Road. Turn left and left again at the mini roundabout and at the bottom of the hill turn right. Keep straight on this road for about 4 miles and go straight across the road immediately outside Exbourne and into the village. Proceed past the Red Lion Inn and before leaving the village turn right. You will see the property after a short distance on your right.
A Upvc double glazed door opens to the
Hall
Tiled flooring, night storage heater, coats cupboard.
Living Room
Triple aspect room with oak wood flooring, two night storage heaters.
Dining Room
Oak wood flooring, exposed wood beams, night storage heater.
Kitchen
Fitted with a range of floor and wall units with plumbing and space for a washing machine, built in double electric oven, inset ceramic hob, one and a half bowl sink, tiled flooring, night storage heater.
Bathroom
A white suite comprising of a panelled bath with a separate shower over, low level w.c., vanity wash basin, part tiled surrounds, electric heated towel radiator, tiled flooring.
From the entrance hall, carpeted stairs lead up to the
Landing
Fitted carpet, ceiling trap to the roof space.
Bedroom
A dual aspect room with fitted carpet, electric wall heater.
Bedroom
Fitted carpet, night storage heater.
W.C.
Low level w.c., pedestal wash basin, tiled flooring, electric towel radiator, airing cupboard housing a lagged hot water cylinder and shelving.
Outside
A driveway provides parking for several vehicles. There is a small workshop with power and light. The parking area opens out to the stunning gardens with central lawns, bordered by an abundance of trees, shrubs and plants, continuing for approximately 40 meters where at the end, it looks out over open fields.
Council Tax
We are advised this property is a Band C for council tax purposes.
Consumer Protection From Unfair Trading Regulations 2008
As the sellers agents we are not surveyors or conveyancing experts & as such we cannot & do not comment on the condition of the property, any apparatus, equipment, fixtures and fittings, or services or issues relating to the title or other legal issues that may affect the property, unless we have been made aware of such matters. Interested parties should employ their own professionals to make such enquiries before making any transactional decisions. You are advised to check the availability of any property before travelling any distance to view.
Property info
For more information about this property, please contact
Stevens Estate Agents, EX20 on +44 1837 334943 * (local rate)
Disclaimer
Property descriptions and related information displayed on this page, with the exclusion of Running Costs data, are marketing materials provided by Stevens Estate Agents, and do not constitute property particulars. Please contact Stevens Estate Agents for full details and further information. The Running Costs data displayed on this page are provided by PrimeLocation to give an indication of potential running costs based on various data sources. PrimeLocation does not warrant or accept any responsibility for the accuracy or completeness of the property descriptions, related information or Running Costs data provided here.









































.png)
