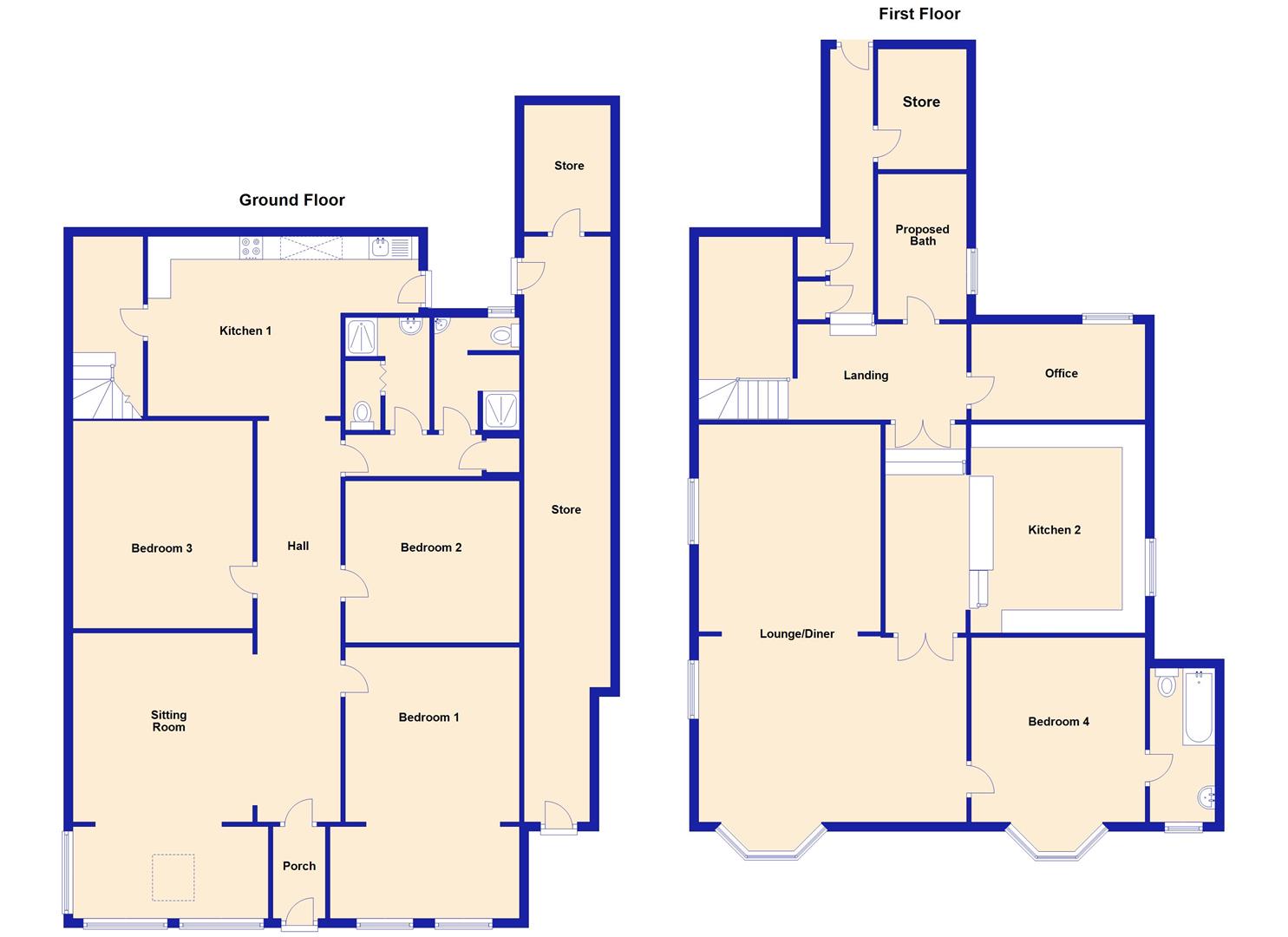Link-detached house for sale in Esplanade, Shanklin PO37
* Calls to this number will be recorded for quality, compliance and training purposes.
Property features
- Substantial double fronted residence
- Shanklin esplanade with parking
- Stunning sea views
- Huge potential
Property description
A substantial double fronted residence that occupies a prime location on Shanklin Esplanade, being a literal stones throw from the beach. The front terrace and front elevations enjoy some stunning sea views towards the English Channel and a short stroll to the sands. Also close by is the cliff lift (which operates during the summer months) The town centre shops and amenities and the railway station that connects to the mainland via the Ryde to Portsmouth passenger catamaran which are about 1 mile distant.
In previous times the property has been a Tea Garden and a Public House and is currently a sizeable private domestic residence. Subject to any necessary consents it would seem to offer potential for those seeking a property to split into holiday lets/AirB&B accommodation, a home with an income from a let or as a commercial hospitality venture.
The spacious accommodation should be viewed to be fully appreciated and features include, gas fired heating to the first floor, a front terrace, rear garden and a double car port.
It is rare for properties in this locality to become available and we would advise an early viewing. It comprises:
A substantial double fronted residence that occupies a prime location on Shanklin Esplanade, being a literal stones throw from the beach. The front terrace and front elevations enjoy some stunning sea views towards the English Channel and a short stroll to the sands. Also close by is the cliff lift (which operates during the summer months) The town centre shops and amenities and the railway station that connects to the mainland via the Ryde to Portsmouth passenger catamaran which are about 1 mile distant.
In previous times the property has been a Tea Garden and a Public House and is currently a sizeable private domestic residence. Subject to any necessary consents it would seem to offer potential for those seeking a property to split into holiday lets/AirB&B accommodation, a home with an income from a let or as a commercial hospitality venture.
The spacious accommodation should be viewed to be fully appreciated and features include, gas fired heating to the first floor, a front terrace, rear garden and a double car port.
It is rare for properties in this locality to become available and we would advise an early viewing. It comprises:
Glazed Panel Front Door To
Entrance Porch
Open Plan Hallway/Sitting Room (5.92m x 6.40m (19'5 x 21'))
Bedroom One (3.76m (extending to 4.19m) x 6.10m (12'4 (extendi)
Bedroom Two (3.48m x 3.61m (11'5 x 11'10))
Bedroom Three (3.78m x 4.52m (12'5 x 14'10))
Wc/Shower Area
Comprising: Two separate areas of WC's, pedestal wash basins and shower cubicles. Linen cupboard.
Kitchen One (3.48m x 4.62m plus recess area (11'5 x 15'2 plus r)
Stairs Leading To First Floor & Landing
Kitchen Two (3.66m x 4.50m (12' x 14'9))
Lounge/Diner (6.02m x 8.69m exclusive of bay window (19'9 x 28'6)
Bedroom Four (3.68m x 3.89m exclusive of bay window (12'1 x 12'9)
Ensuite Bathroom
Comprising panelled bath with shower over. Pedestal wash basin . Low level WC.
Office (3.78m 2.34m (12'5 7'8))
Proposed Bathroom (3.20m x 2.11m (10'6 x 6'11))
Landing Area
With store cupboard and boiler cupboard with floor standing boiler supplying domestic hot water and central heating. Insulated immersion heater.
Store Room (3.63m x 2.26m (11'11 x 7'5))
Outside
Covered carport measuring: 16'4 x 19'2 (4.98m x 5.84m)with security light.
Steps leading to the front of the property with enclosed terrace area overlooking the English Channel and enjoying some panoramic sea views.
Roof terrace over the carport. Door leading to covered store area measuring: 48'6 x 6'5 (14.78m x 1.96m) with further store area behind measuring: 7'5 x 8'7 (2.26m x 2.62m)
Steps leading to rear area and arranged as terracing. Access door to the First Floor accommodation.
Services
All mains are available
Tenure
Freehold (To be confirmed)
Council Tax
Council Tax Band B (Can be confirmed on the Government website)
Property info
For more information about this property, please contact
Arthur Wheeler Estate Agents, PO37 on +44 1983 507678 * (local rate)
Disclaimer
Property descriptions and related information displayed on this page, with the exclusion of Running Costs data, are marketing materials provided by Arthur Wheeler Estate Agents, and do not constitute property particulars. Please contact Arthur Wheeler Estate Agents for full details and further information. The Running Costs data displayed on this page are provided by PrimeLocation to give an indication of potential running costs based on various data sources. PrimeLocation does not warrant or accept any responsibility for the accuracy or completeness of the property descriptions, related information or Running Costs data provided here.
























.png)

