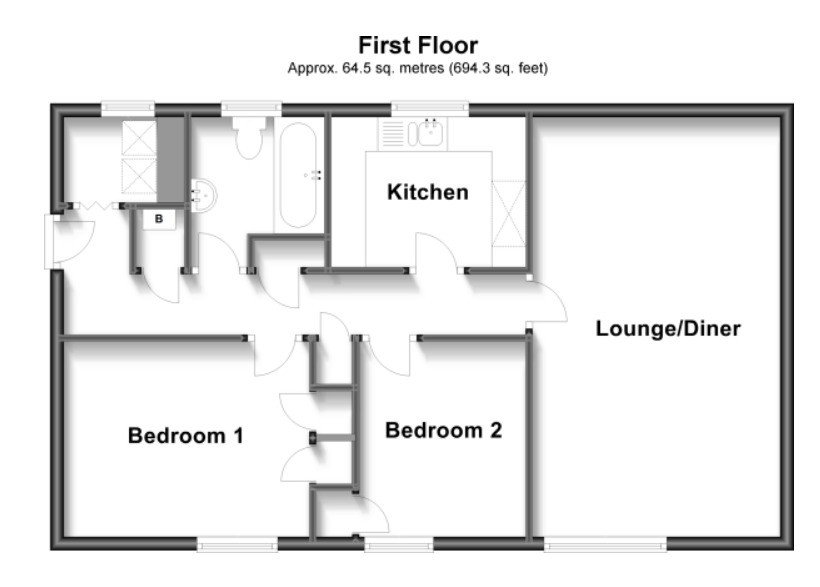Flat for sale in Craneswater Park, Southsea PO4
* Calls to this number will be recorded for quality, compliance and training purposes.
Property description
Enjoying a prime location just off The Seafront, this well-appointed, purpose-built two bedroom first floor apartment has much to offer, including: Private garage plus visitors' parking, lift service, gas central heating, replacement double-glazing, secure entry, and good storage. One of Southsea's most prestigious and sought-after residential addresses, and within a varied Conservation Area, Craneswater Park lies immediately off St Helens Parade. Built around 1972, 'Norman Court' occupies a prominent position at the junction with Craneswater Avenue, behind its own lawned and tree-planted garden with seating, a level walk of some 500 yards only from The Canoe Lake and Seafront, and some three-quarters of a mile from Southsea Town Centre (Palmerston Road Shopping Precinct) with its wide range of public amenities. Likely to appeal to a variety of purchasers, including first time buyers and those down-sizing, this opportunity is recommended for early inspection and full details are given as follows:
Canopied approach to glazed main door, having security entry system, through to:
Common lobby
Lift and stairs to upper floors. Access to stores and communal laundry room.
Flat 13
entrance hall
Coved ceiling. Wood-laminate flooring. Built-in cupboard housing Worcester gas fired central heating and hot water boiler. Built-in cloaks cupboard housing electricity meter. Double panel radiator. Security intercom telephone.
Former wet room - 1.32m x 1.32m (4'4" x 4'4")
UPVC replacement obscure double-glazed window to rear elevation. Free-draining floor with shower over (not connected currently). Tiled walls. Vertical radiator/towel rail. Note: This room has been adapted by the present owners for use as a home office.
Kitchen - 2.74m x 2.26m (9'0" x 7'5")
Generous range of fitted base and wall cupboards, work surfaces with tiled surround, 1½ bowl ceramic inset sink with mixer tap, integrated 'fridge. Plumbing for dishwasher or washing machine. 'Rangemaster' gas oven to remain. Tiled floor. UPVC replacement double-glazed window to rear elevation. Coved ceiling.
Bathroom & W.C.
Contemporary white suite comprising: Bath with side-mounted mixer tap plus shower attachment, pedestal handbasin with mixer tap, and low flush w.c. Extractor. Vertical radiator/towel rail. Tiled floor. UPVC replacement obscure double-glazed window. Coved ceiling.
Bedroom one - 3.58m x 2.82m (11'9" x 9'3")
Coved ceiling. UPVC replacement double-glazed window to front elevation. Double built-in wardrobe. Double panel radiator.
Bedroom two - 2.79m x 2.44m (9'2" x 8'0")
Coved ceiling. UPVC replacement double-glazed window to front elevation. Single built-in wardrobe. Double panel radiator.
Dual-aspect living/dining room - 6.15m x 3.61m (20'2" x 11'10")
Coved ceiling. Wood-laminate flooring. UPVC replacement double-glazed windows to front and rear elevations. Two double panel radiators.
Outside
communal laundry room with two washing machines and a tumble dryer.
Lock-up store
private garage
Visitors' parking
general information
tenure: Lease extended, now 125 years from 14th December 2020 (122 years remaining).
Service charge: £1083 p.a.
Ground rent: Nil.
Building insurance: £459 p.a. (2022).
Council tax: Band 'C' - £1,844.85 per annum (2024-25).
EPC 'C'
viewing
By appointment with sole agents,
D. M. Nesbit & co.
(17789/048297)
Property info
For more information about this property, please contact
D.M. Nesbit & Co, PO5 on +44 23 9233 3579 * (local rate)
Disclaimer
Property descriptions and related information displayed on this page, with the exclusion of Running Costs data, are marketing materials provided by D.M. Nesbit & Co, and do not constitute property particulars. Please contact D.M. Nesbit & Co for full details and further information. The Running Costs data displayed on this page are provided by PrimeLocation to give an indication of potential running costs based on various data sources. PrimeLocation does not warrant or accept any responsibility for the accuracy or completeness of the property descriptions, related information or Running Costs data provided here.






















.png)

