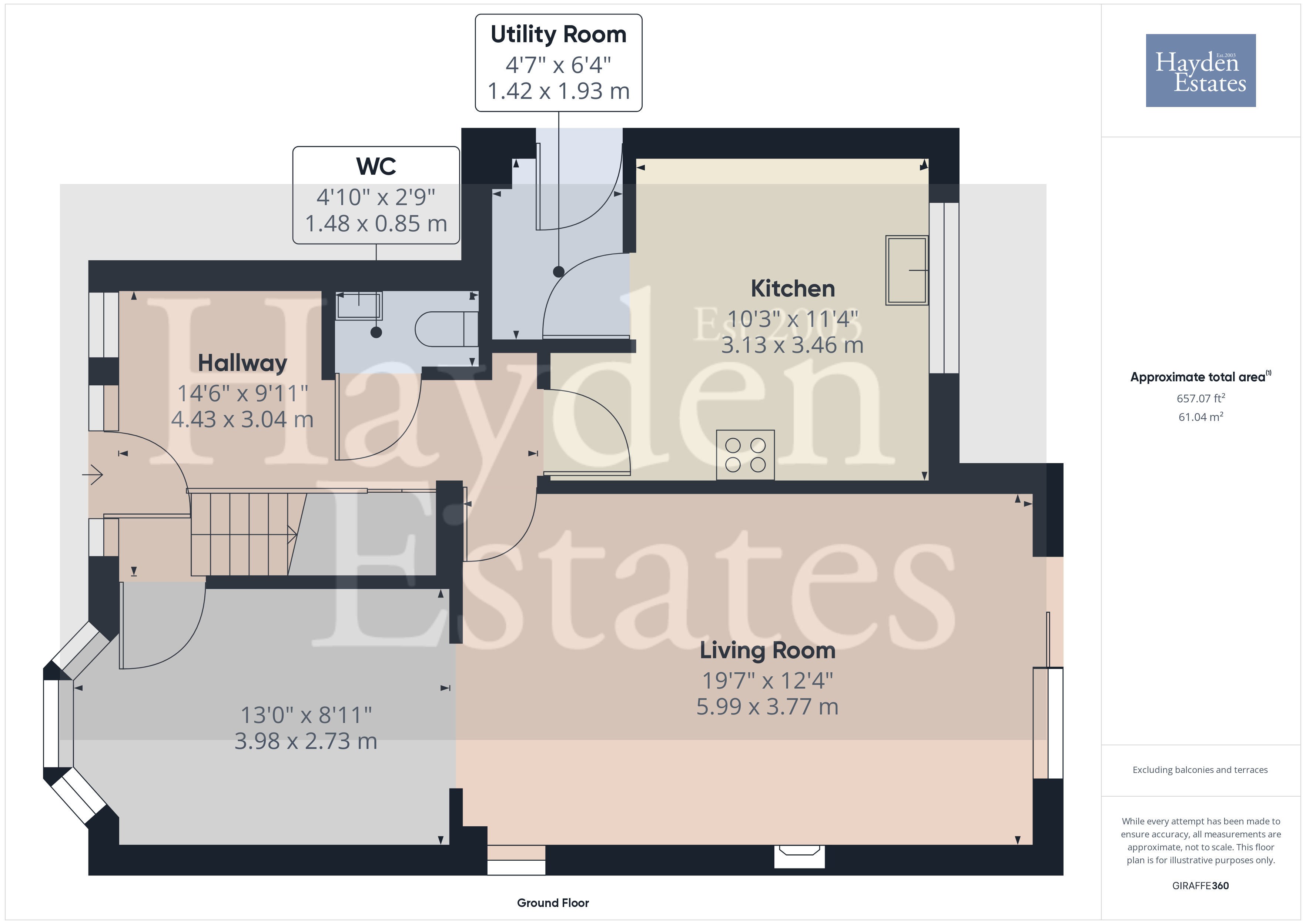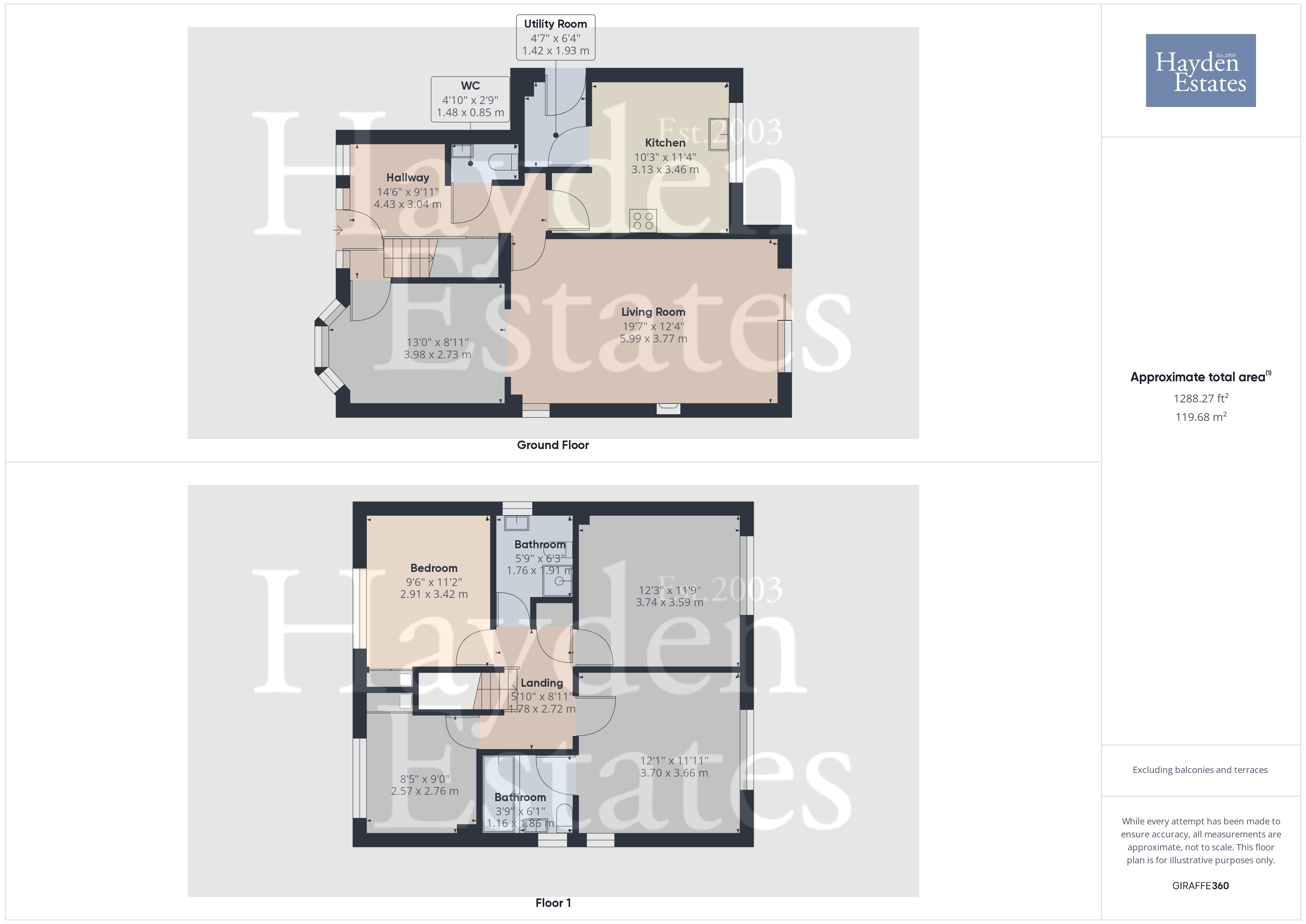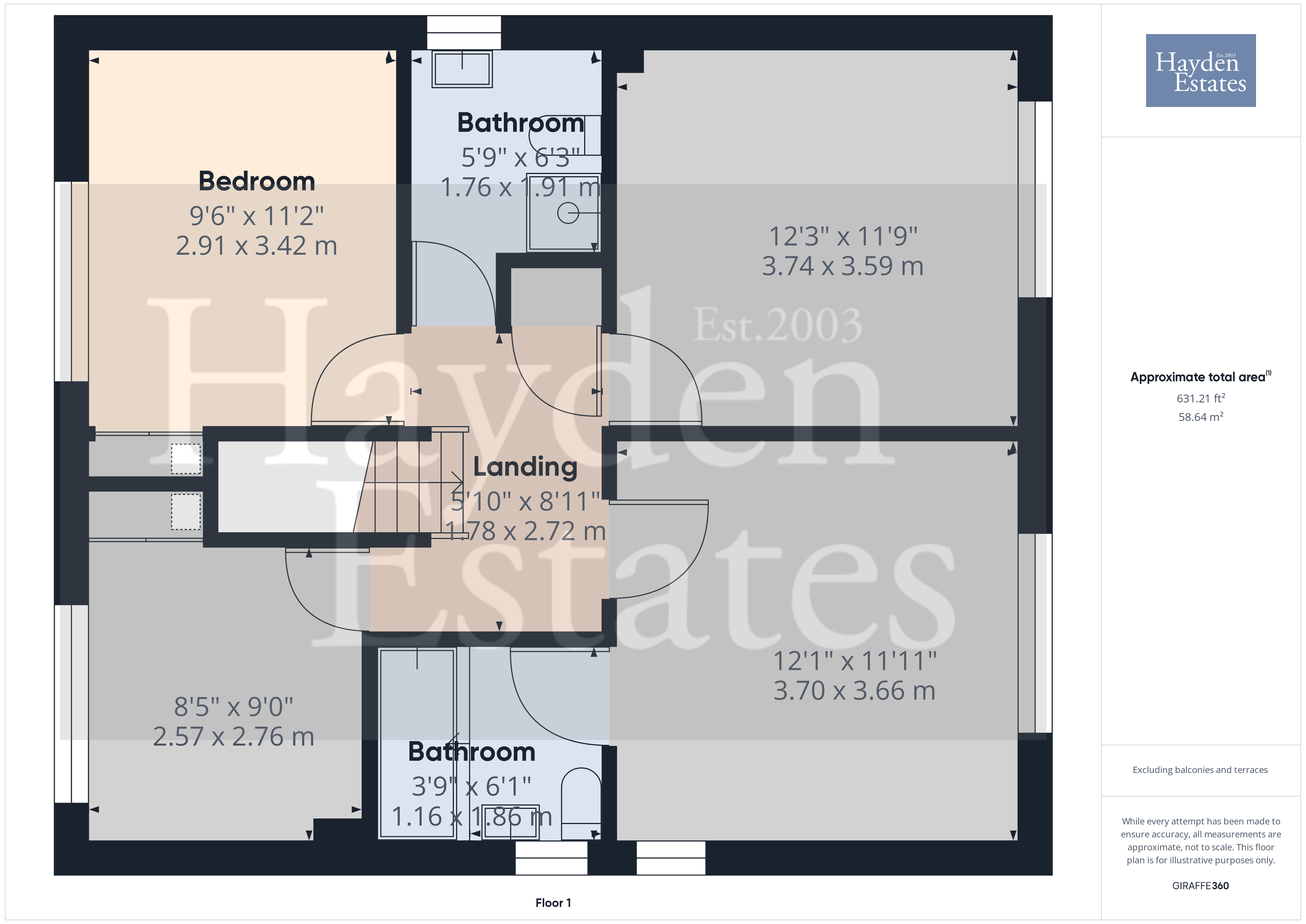Detached house for sale in Woodthorpe Drive, Bewdley DY12
* Calls to this number will be recorded for quality, compliance and training purposes.
Property description
For anyone wanting a large family home within sought after mature location in Bewdley, having superb views and competitively priced, then perhaps this one shouldn't be overlooked! Fabulous potential to refurbish and improve.
This detached residence is within the last phase development of Woodthorpe Drive at the end of a cul de sac, thus boasting no passing traffic. Having the original windows, majority are leaded double glazed wooden units. The heating is provides by gas.
In further detail comprises of off road parking to frontage. Pleasant hallway with storage, cloakroom, two reception rooms, the rear of surprisingly spacious size with sliding patio doors to the rear garden and the focal point being the impressive Marble fire surround with period fireplace, ideal for open fire. There is an ample kitchen having utility off which completes the ground floor accommodation. Upstairs is impressive with four double bedrooms, two having built in storage, the principle with fitted wardrobes and an en site off. Two of the four bedrooms having wonderful countryside views. OUtside and there is a single garage, rear patio and grassed area. There is some work to be done out here, however you cannot take away those views!
Woodthorpe Drive is perfect for the town and all the amenities on offer. Having three schools, two junior and a High School. A wide selection of eateries, Pubs, small supermarkets, fruit and vegetable store also selling fresh fish. Doctors, two chemists, dentist, pet shop, several hair dressers and many independent shops certainly worth a browse. Then the town boasts The Wyre Forest, River Severn, Museum, rowing club, tennis, cricket and football clubs. Severn Valley Railway and West Midlands Sarfari Park. The list is endless of things to do and enjoy whatever the weather.
So dont delay book that visit today!
Approach
Block paved driveway, affording off road parking in front of the garage. Mature planted raised bed to side. Pedestrian access available alongside the property. With external gas and electric meters, outside lighting and covered entrance door allows access into hallway.
Reception Hallway
Having stairs rising to the first floor accommodation. Laminate flooring, radiator, telephone point, ceiling light point, front facing window, wall mounted central heating controls and useful understairs storage.
Cloakroom
Fitted with a ceiling light point, coving to the ceiling, wall mounted extractor fan, radiator with trv, ceramic tiled flooring, close coupled WC suite and wall hung wash hand basin.
Reception Room
Front facing bay window, laminate flooring, coving to ceiling, ceiling light point, radiator with trv. Where there would have been French doors there is now an opening into reception two.
Reception Room
Wow what a spacious room! No problem with furniture size in here! Having side facing window, with rear facing sliding patio doors. Radiator with trv, two ceiling light points, coving to ceiling, laminate floor covering and aerial point. Leaving the best until now is this impressive and imposing Marble surround having period style fitted fireplace, ideal for an open fire perhaps .
Kitchen
Having ceramic tiled flooring, radiator with trv, coving to ceiling, inset ceiling spot lights and rear facing window. Wall mounted Worcester Bosch gas boiler which provides the domestic hot water and central heating requirements for this property. Fitted with a range of cream fronted units to both wall and base, with the latter having roll edged marble effect worktop over. Inset one and a half bowl Carron sink unit with mixer tap over, inset four ring gas hob unit, with concealed extractor over. Built in double oven, integral dishwasher and door to utility.
Utility Room
Part glazed wooden door to side elevation. Tiled floor, coving to ceiling, radiator with trv and ceiling light point. With units and worktop fitted as the kitchen. Having integral larder fridge and space and plumbing for washing machine.
Stairs Rising To The First Floor Accommodation
With coving to the ceiling, two ceiling light points, recessed cupboard and rooms measured right to left radiate off.
Bedroom
With built in double door wardrobe, front facing window, coving to ceiling, ceiling light point, radiator with trv.
Bedroom
Having both rear and side facing windows, with glorious views. With a range of fitted furniture, coving to ceiling, ceiling light point, aerial point, radiator with trv and door to en suite.
En Suite
There is access to roof void, (not inspected), ceiling light point, coving to ceiling, side facing window, radiator with trv and ceiling light point. Freestanding claw foot bath, pedestal wash hand basin and close coupled WC suite.
Bedroom
Another bedrooms having super views via rear facing window. Radiator with trv, ceiling light point and coving to ceiling.
Bedroom
Front facing window, radiator with trv, coving to ceiling, ceiling light point and built in two door wardrobe.
Shower Room
Fitted shower cubicle with electric shower, close coupled WC suite, vanity sink unit with mixer tap over. Side facing window, ceiling light point, inset ceiling spot light, coving to ceiling, radiator with trv and partial tilling to walls providing splash back.
Garage
The garage has metal up and over door to frontage with a wooden pedestrian door to the rear.
Garden
Sweeping block paved pathway which opens into spacious patio to the rear of the house. Pedestrian side access to the front. Wooden door to the garage. Having outside lighting and water. Mature shrubs for privacy along the rear boundary, with shaped grassed area. You cannot not be impressed with the view!
Additional Information
No upward chain.
Refurbishment and improvement required throughout.
Property info
For more information about this property, please contact
Hayden Estates, DY12 on +44 1299 556965 * (local rate)
Disclaimer
Property descriptions and related information displayed on this page, with the exclusion of Running Costs data, are marketing materials provided by Hayden Estates, and do not constitute property particulars. Please contact Hayden Estates for full details and further information. The Running Costs data displayed on this page are provided by PrimeLocation to give an indication of potential running costs based on various data sources. PrimeLocation does not warrant or accept any responsibility for the accuracy or completeness of the property descriptions, related information or Running Costs data provided here.























.png)


