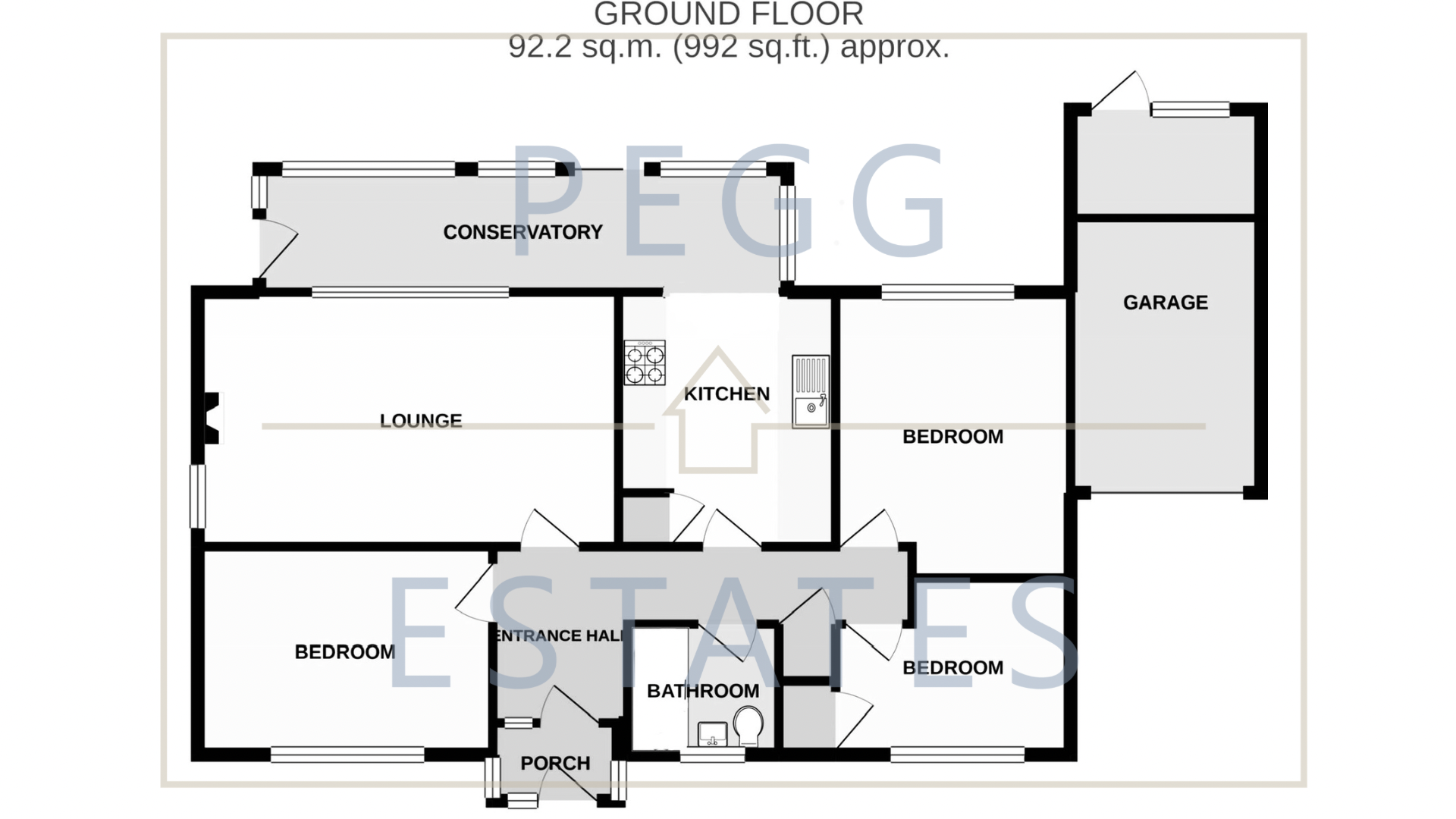Bungalow for sale in Mena Park Close, Paignton TQ4
* Calls to this number will be recorded for quality, compliance and training purposes.
Property features
- Cul-de-sac Location
- Three Bedrooms
- Close to Amenities
- Garage and Driveway
- Generous Corner Plot
- Conservatory
- Gas Central Heating & Double Glazing
- Close to Schools
Property description
Description
Pegg Estates is pleased to offer this well presented and generous sized detached bungalow in the popular residential area of Roselands.
The accommodation comprises of a porch, hallway, lounge, kitchen, conservatory, showeroom and three bedrooms. Outside there is a garage, driveway and corner garden.
Council Tax Band: D
Tenure: Freehold
Porch
Double glazed door to the front aspect giving access to the porch with a decorative wooden door into the hallway, double glazed windows either side of the door, laminate flooring.
Entrance Hall
Laminate flooring, access to the loft via loft hatch, doors to all rooms of the home and access to a storage cupboard, houses the hot water and shelving.
Living Room (10.80' x 17.11')
Laminate flooring, radiator, TV point, double glazed window to the side aspect, internal doors in swinging to the conservatory.
Conservatory (5.7' x 22.7')
Of brick and double glazed construction which links both living room and kitchen together, has carpet flooring, radiators, two access doors double glazed in swinging to the side and double glazed sliding patio door to the rear, glazed windows to the rear and both sides of the property.
Kitchen (8.11' x 10.80')
Wall and base level work units with roll top work surfaces with splash backs, stainless steel sink and drainer, appliance space for cooker, fridge and dishwasher, vinyl flooring, pantry cupboard and access to the conservatory.
Bathroom (5.6' x 6.6')
A three piece suite comprising of a low level wc, pedestal wash hand basin with mixer tap, full width shower with glass screen and mains double shower head, fully tiled walls, vinyl flooring, heated towel rail, double glazed window to the front aspect.
Bedroom 1 (9.1' x 12.1')
A double bedroom with carpet flooring, space for wardrobes, radiator, double glazed window to the rear aspect.
Bedroom 2 (8.1' x 12.6')
The second of the double bedrooms, carpet flooring, radiator and double glazed window to the front aspect.
Bedroom 3 (7.4' x 9.1')
Double glazed window to the front aspect, built in wardrobe with hanging rail and shelving, radiator and carpet flooring.
Front Garden
Hard standing driveway for two vehicles, steps down to a pathway giving access to the front porch and side gate. There is a lawned area enclosed by fencing just in front of the front door.
Rear Garden
Mostly laid to lawn and enclosed by wooden fencing and stone walls, the garden is south facing, outside water tap, access to the garage via rear door, patio path which leads to the side of the property which has a gate and bricked archway through to the side garden which is mostly laid to lawn, enclosed by fencing with a path that continues around the side of the property where there is a outside light.
Garage (6.11' x 8.40')
The rear of the garage has now been partitioned off and has double glazed door and window to the rear aspect and now offers up a utility room, this room has power, lighting and plumbing for washing machine and tumble drier. The garage has an up and over door and useable space for storage or workshop.
Property info
For more information about this property, please contact
Pegg Estates, TQ1 on +44 1803 912052 * (local rate)
Disclaimer
Property descriptions and related information displayed on this page, with the exclusion of Running Costs data, are marketing materials provided by Pegg Estates, and do not constitute property particulars. Please contact Pegg Estates for full details and further information. The Running Costs data displayed on this page are provided by PrimeLocation to give an indication of potential running costs based on various data sources. PrimeLocation does not warrant or accept any responsibility for the accuracy or completeness of the property descriptions, related information or Running Costs data provided here.


























.png)
