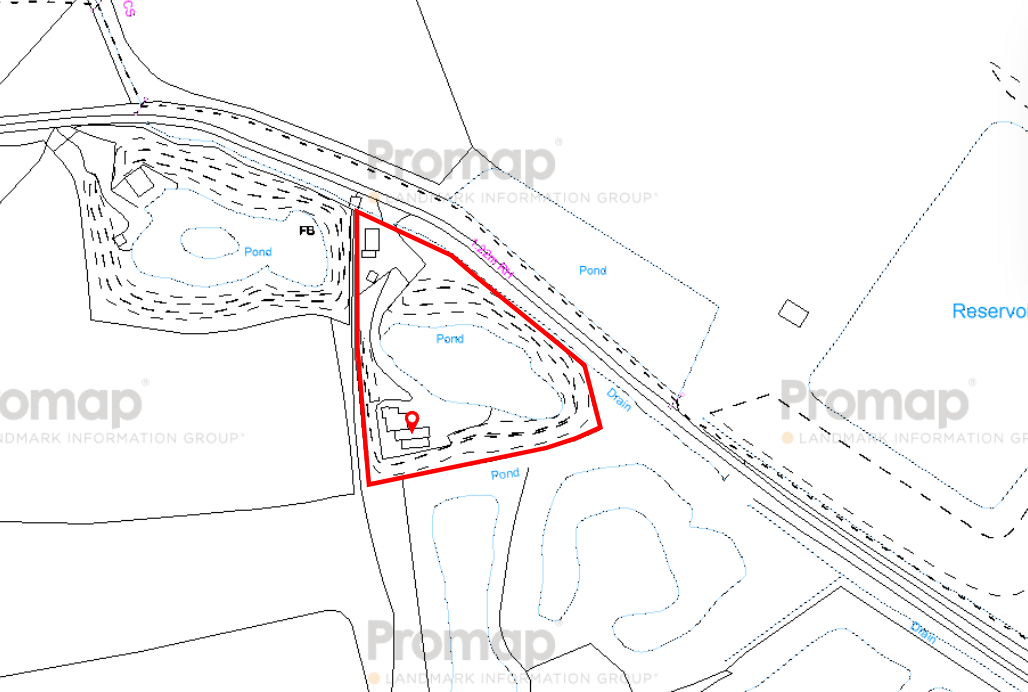Land for sale in Peasgate Lane, Spilsby PE23
* Calls to this number will be recorded for quality, compliance and training purposes.
Property description
The historic market town of Spilsby is located on the southern edge of the Lincolnshire Wolds just above the Fenlands to the south.
Spilsby is located on the A16 trunk road approximately 150 miles to the north of London, 30 miles to the east of Lincoln and 17 miles to the north of Boston.
The tourist resorts of the East Coast are located approximately 12 miles to the west at Ingoldmells and Skegness.
Spilsby has a good range of local amenities including supermarkets, shops, medical practice around the historic marketplace and has a population of around 3,000 residents. The Retreat is located just to the south of the town in the countryside.
The property is located to the south of Peasgate Lane, the entrance to Peasgate Lane being 400m to the north of the A16 junction with the Main Road at Toynton All Saints.
Follow Peasgate Lane for approximately 500m and the property is found at the bottom of the valley behind a gated entrance on the righthand side (south).
Description...
The property comprises a 1.2 acre secluded building plot with permanent static caravan set in woodland.
A gated entrance leads through to a curved driveway passing a stocked fishing lake included in the sale beyond which is parking for a number of vehicles leading to an extended sited static caravan.
The property benefits from a Solar Array of 10 panels generating 2000W/hr.
Accommodation...
The accommodation has been arranged to provide 2 main reception rooms and 3 bedrooms. The dwelling has been insulated with UPVC double glazed windows.
Entrance Conservatory……….….…..3.6m x 4m, 14.6sqm
Having a sliding door to covered patio area overlooking lake.
Bedroom 1/Reception Room……….3.7m x 3m, 10.9sqm
Having a sink.
Kitchen L Shaped in 2 Parts…………5.6m x 2.7m, 15sqm Including breakfast area with a range of fitted cupboards, sink and tiled floor.
Second Kitchen Area………………..…2.9m x 2.5m, 7.5sqm
Having a range of fitted cupboards.
Lounge…………………………………….…..4m x 3.5m, 14.5sqm
Having a fireplace.
Inner Hall
Bedroom No. 2………………………………3m x 2.7m, 8.3sqm
Having a range of modern fitted cupboards.
Box Room…………………….…………….2.5m x 1.7m, 4.2sqm
Having fitted cupboards and door to outside area where there is a sauna/gym.
Shed………………………………..………..2.8m x 2.3m, 6.5sqm
Family Bathroom
Having WC, shower and handbasin.
Bedroom No. 3………………..….2.5m x 3.3m, 8.1sqm ave
There are a range of outbuildings around the site for food preparation and fish smoking including;
Preparation Room…………………..…2.2m x 2.5m, 5.5sqm
Having sink with stainless steel worktops.
Food Preparation Kitchen……………..7.1m x 2m, 15sqm
General Store…………………………….2.4m x 2.1m, 5.1sqm
Smokery 1…………………………………….3m x 1.7m, 5.1sqm
Smokery 2……………………………..…….3.1m x 2m, 5.9sqm
Having sink.
Bedroom 3/4.………………………………3.7m x 3m, 6.9sqm
Having sink.
Steps up to rooftop terrace.
Outside…
The driveway lines through landscaped gardens passing a lean-to Storage Facility (7m x 5.1m), temporary lorry body, Various Storage Sheds and other ad hoc structures.
The property is set in the south-west corner of the plot overlooking the lake which is to the east. The gardens are surrounded by bunding, hedgerows and trees therefore the site is private.
The property is located on an intersection of bridleways and public footpaths and therefore suitable for those with an interest in riding.
Planning…
The site has Outline Planning Permission for a replacement dwelling dated 09/06/2023 with Application Reference: S/185/00775/23. Full details are available on request.
Tenure...
The property is available freehold with vacant possession.
Outgoings...
The property is rated at Council tax Band A.
EPC...
An EPC will be available on request.
Viewing...
All viewings are to be made by appointment through the agent.
Property info
For more information about this property, please contact
Poyntons Consultancy, PE21 on +44 1205 875041 * (local rate)
Disclaimer
Property descriptions and related information displayed on this page, with the exclusion of Running Costs data, are marketing materials provided by Poyntons Consultancy, and do not constitute property particulars. Please contact Poyntons Consultancy for full details and further information. The Running Costs data displayed on this page are provided by PrimeLocation to give an indication of potential running costs based on various data sources. PrimeLocation does not warrant or accept any responsibility for the accuracy or completeness of the property descriptions, related information or Running Costs data provided here.































.png)