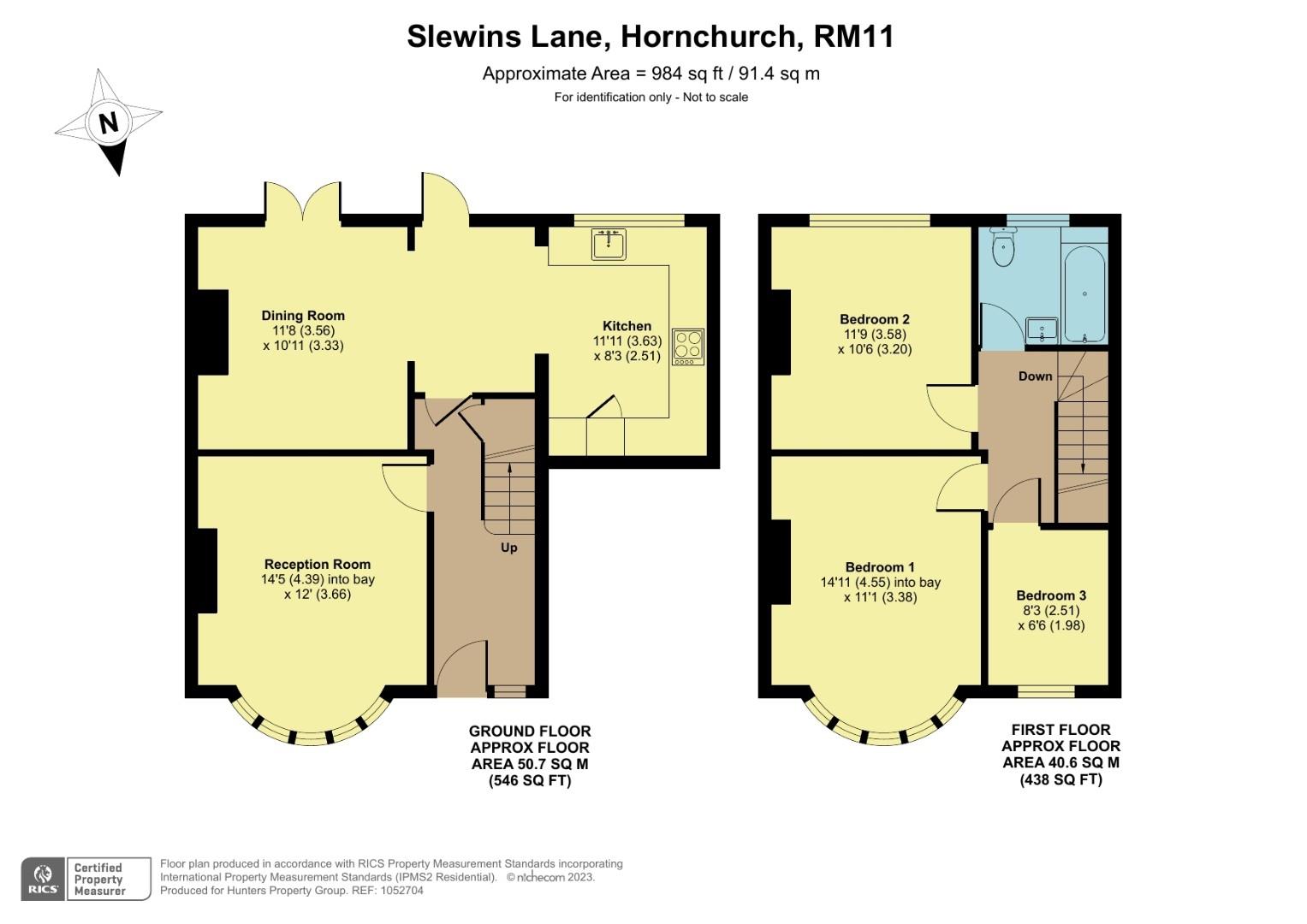Property for sale in Slewins Lane, Hornchurch RM11
* Calls to this number will be recorded for quality, compliance and training purposes.
Property features
- End of terrace family home situated in hornchurch no onward chain
- Potential to extend to the front, side and rear S.T.P.P.
- Lounge
- Dining room
- Extended kitchen
- Family bathroom
- Three bedrooms
- Council tax band D / EPC E
- Front garden with dropped kerb
- South facing rear garden with carport and off road parking for 2 cars
Property description
Hunters Hornchurch are delighted to offer for sale this end of terrace property situated in Hornchurch.
The property comprises of: Entrance hallway, lounge, dining room, extended kitchen with integrated appliances, three bedrooms and family bathroom. To the front is a private garden with lawn area. The kerb has been dropped to the front giving an opportunity for off road parking. The garden to the side and rear has a patio area leading from the house, a lawn bordered by a mix of trees, shrubs and wood panelled fencing. The garden is south facing. There is a car port at the rear of the property accessed via a private driveway on Brooklands Gardens which has off road parking for 2 vehicles. Although now lapsed, planning permission was granted for a front, side and rear extension.
Located within easy reach of Hornchurch Town Centre which offers quality shopping, restaurants and events during the year. As a shopping destination, Hornchurch caters for all from a large selection of retailers to a range of independent traders, from arts and crafts to high street fashion.
Gidea Park Station on the Elizabeth Line is 0.5 miles. Emerson Park is 0.6 miles
Frontage
Front lawn with crazy paved footpath leading to front door, 6ft wood panelled fencing, mix of trees and shrubs. The kerb has been dropped to the front should the buyer wish to create a driveway
Hallway
Wooden front door, double glazed wood framed window, plastered painted walls, hardwood flooring, radiator
Reception Room (4.39m into bay x 3.66m (14'5" into bay x 12'0"))
UPVC double glazed bay window to front, plastered painted walls, hardwood flooring, feature gas fireplace with hearth and surround, radiator
Dining Room (3.56m x 3.33m (11'8" x 10'11"))
UPVC double glazed patio doors to garden, plastered painted walls, hardwood flooring, radiator
Kitchen (3.63m x 2.51m (11'11" x 8'3"))
UPVC double glazed window to rear, fitted kitchen with a mix of eye level and base units, roll worktops, Butler sink, integrated oven and microwave, integrated gas hob and extractor hob, integrated dishwasher, integrated fridge freezer, integrated washing machine, plastered painted walls with tiled splashback, laminate tile effect flooring
Stairs And Landing
Fitted carpet, plastered painted walls
Bedroom One (4.55m into bay x 3.38 (14'11" into bay x 11'1"))
UPVC double glazed bay window to front, plastered painted walls with papered feature wall, stained wooden floorboards, feature fireplace, radiator
Bedroom Two (3.58m x 3.20m (11'9" x 10'6" ))
UPVC double glazed window to rear, plastered painted walls, stained wooden floorboards, radiator
Bedroom Three (2.51m x 1.98m (8'3" x 6'6" ))
UPVC double glazed window to front, plastered painted walls, stained wooden floorboards, radiator
Bathroom
UPVC double glazed window to rear, bath suite comprising of: Low level w/c, vanity sink unit, panelled bath with fitted shower screen and shower over, tiled walls, tiled flooring, wall mounted heated towel rail
Garden (24.38m x 11.20m (80' x 36'9"))
Paved patio area leading from the house, lawn area bordered by wood panelled fencing and a mix of trees and shrubs, pathway leading to car port
Parking
There is a car port at the rear of the property accessed via a private driveway on Brooklands Gardens which has off road parking for 2 vehicles.
Property info
For more information about this property, please contact
Hunters - Hornchurch, RM12 on +44 1708 573535 * (local rate)
Disclaimer
Property descriptions and related information displayed on this page, with the exclusion of Running Costs data, are marketing materials provided by Hunters - Hornchurch, and do not constitute property particulars. Please contact Hunters - Hornchurch for full details and further information. The Running Costs data displayed on this page are provided by PrimeLocation to give an indication of potential running costs based on various data sources. PrimeLocation does not warrant or accept any responsibility for the accuracy or completeness of the property descriptions, related information or Running Costs data provided here.

























.png)
