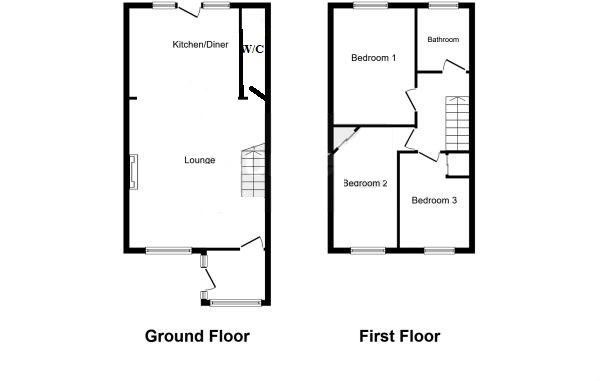Property for sale in Lucksfield Way, Chelmsford CM2
* Calls to this number will be recorded for quality, compliance and training purposes.
Property features
- Terraced house
- Three double bedrooms
- Ground floor W/C
- Re-modernised throughout
- Open plan kitchen/lounge area
- Garden office
- Must be seen
Property description
This terrace home which is situated on a walkway position offers an entrance porch, ground floor WC, re-fitted kitchen/diner with views and door onto the rear garden, built in oven & hob plus a standalone washing machine and space for fridge freezer. To the first floor there are three double bedrooms plus a family bathroom with a luxury modern suite. Outside the property benefits from front & rear gardens which are laid to lawn and an external work from home office.
Location
Great Baddow is a popular area with homebuyers and offers primary, secondary schools and local shops as well as regular bus services to the city centre. Schools in the area include Baddow Hall Infants, Great Baddow High & Sandon Secondary Schools, there is also Sandon Park & Ride station and Vineyards Shopping centre. Chelmsford offers some of the most highly regarded schools in the UK and a thriving City Centre which boasts comprehensive shopping facilities and includes the highly acclaimed Bond Street shopping precinct as well as a wide array of independent and chain restaurants, many bars and leisure facilities including Riverside Ice Rink and leisure centre. Chelmsford railway station provides regular services to London Liverpool Street with journey times of around 40 minutes.
Entrance Porch 6' 7" x 5' 7" ( 2.01m x 1.70m )
Double glazed opaque windows to front and side.
Lounge 16' 9" x 15' 4" max ( 5.11m x 4.67m max )
Double glazed window to front. Gas real flame fireplace. Radiators, engineered wood flooring, oak wood finishings.
Kitchen/diner 15' 4" x 10' ( 4.67m x 3.05m )
Recently fitted kitchen with a range of eye and base level units. 1/2 bowl sink drainer. Double glazed window to rear. Double glazed back door leading to the garden.
WC
Low level wc, wash hand basin.
Bedroom One 13' x 9' 11" ( 3.96m x 3.02m )
Double glazed window to the rear.
Bedroom Two 13' 9" x 7' 9" ( 4.19m x 2.36m )
Double glazed window to front.
Bedroom Three 11' max x 7' 3" ( 3.35m max x 2.21m )
Double glazed window to front.
Outside
Patio area. With the remainder laid to lawn. Shrub and bush borders. Front garden is laid to lawn with a pathway leading to the front door, timber built home office.
Agent's Note
Please note this is a leasehold property and has a 143 year lease. Ground rent is £15pa. £0 service charge.
Property info
For more information about this property, please contact
McCartney Property Services, CM2 on +44 1245 409103 * (local rate)
Disclaimer
Property descriptions and related information displayed on this page, with the exclusion of Running Costs data, are marketing materials provided by McCartney Property Services, and do not constitute property particulars. Please contact McCartney Property Services for full details and further information. The Running Costs data displayed on this page are provided by PrimeLocation to give an indication of potential running costs based on various data sources. PrimeLocation does not warrant or accept any responsibility for the accuracy or completeness of the property descriptions, related information or Running Costs data provided here.





























.png)

