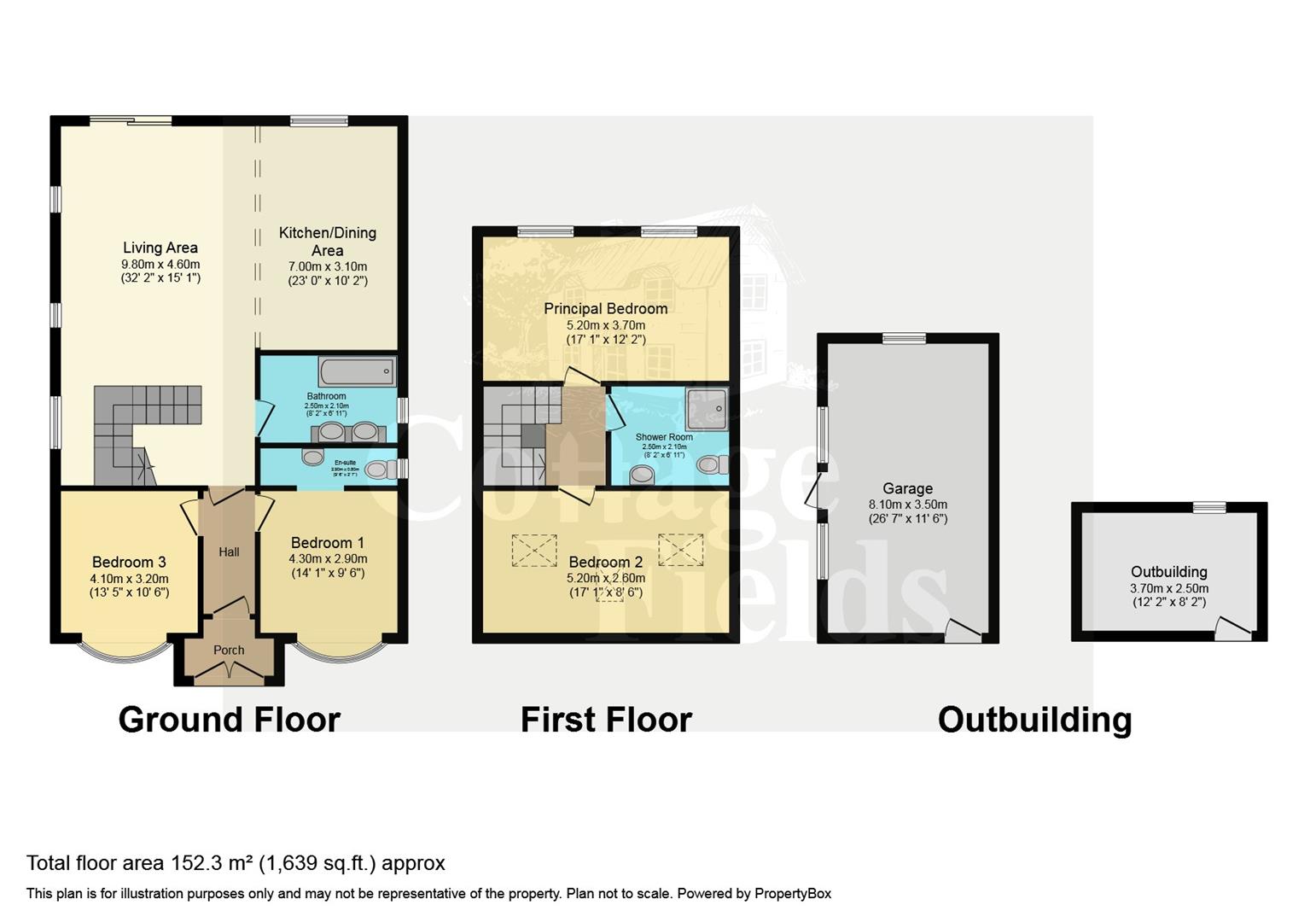Detached house for sale in Beech Avenue, Crews Hill, Enfield, - Detached Chalet Bungalow EN2
* Calls to this number will be recorded for quality, compliance and training purposes.
Property features
- Detached Chalet Bungalow with Gated Side Access
- Off Street Parking for numerous Cars
- Beautiful Location with a short walk to Crews Hills Garden Centres
- Short Walk to Crews Hill br Station with links to Central London and Hertfordshire
- Four Double Bedrooms and Three Wash Rooms
- Two Brick Built Outbuildings
- Gas Central Heating and Double Glazing Throughout
- En-Suite to Double Bedroom
- Stunning Modern Kitchen and Dining Area
- Exquisite wooden staircase to first floor
Property description
Introducing this magnificent Detached Chalet Bungalow, situated in the sought-after area of Crews Hill, Enfield. Boasting an array of features throughout some of which are Off Street Parking up to Three Cars, immaculate condition throughout, En-suite to Double Bedroom, Two brick built outbuilding with power (perfect for granny annexe), Gated side access, and many more features which mush be seen in person to be appreciated. This recently renovated home offers a flawless finish that is sure to impress.
Upon entering, you will be greeted by the grandeur of the high ceilings that adorn this stunning abode. The open-plan reception room is filled with natural light and features a charming fireplace, wood floors, and delightful garden views. With direct access to the garden, this space seamlessly combines indoor and outdoor living. The open-plan kitchen is a chef's dream, equipped with modern appliances, a kitchen island, and granite countertops. Enjoy the convenience of a spacious dining area, perfect for entertaining family and friends. This kitchen has also been recently refurbished, ensuring a stylish and optimised for entertaining guests.
With four bedrooms, this property is ideal for families. The first bedroom is a double with an en-suite bathroom, providing a private sanctuary. The fourth bedroom offers built-in wardrobes and a bay window, allowing for ample storage and natural light. There are three wash rooms in this home, including a large bathroom with a luxurious jacuzzi bath, perfect for relaxation.
Location Guide
Crews Hill, nestled in the borough of Enfield, in it's most picturesque setting, is this charming locale renowned for its lush greenery, horticultural excellence, and diverse array of amenities. Boasting an idyllic landscape, this area is a haven for nature enthusiasts and gardening aficionados, hosting an abundance of nurseries and garden centres. Residents of Crews Hill revel in the serenity of the countryside while enjoying convenient access to urban conveniences. The community benefits from an array of local shops, quaint cafes, and inviting pubs, fostering a warm and tight-knit atmosphere. With its excellent transport links and proximity to major roadways, including the M25, A10 and also Crews Hill br Station, Crews Hill effortlessly combines the tranquillity of rural living with the accessibility of city life. Whether strolling through its enchanting green spaces, exploring the diverse retail offerings, or simply relishing the close-knit community spirit, Crews Hill stands as a testament to the harmonious blend of natural beauty and modern amenities.
Entrance Hall (1.2 x 3.6 (3'11" x 11'9"))
Bedroom Four (2.9 x 4.3 (9'6" x 14'1"))
En-Suite (0.8 x 2.9 (2'7" x 9'6"))
Bedroom Two (3.2 x 4.1 (10'5" x 13'5"))
Family Bathroom (2.1 x 2.5 (6'10" x 8'2"))
Living Room (9.8 x 4.6 (32'1" x 15'1"))
Kitchen/Diner (3.1 x 7 (10'2" x 22'11"))
Garden (20 x 8.77 (65'7" x 28'9"))
Garage/Outbuilding One (10.8 x 3.6 (35'5" x 11'9"))
Outbuilding Two (3.7 x 2.5 (12'1" x 8'2"))
Landing (2.5 x 1.2 (8'2" x 3'11"))
Principle Bedroom (5.2 x 3.7 (17'0" x 12'1"))
Shower Room (2.1 x 2.5 (6'10" x 8'2"))
Bedroom Three (5.2 x 2.6 (17'0" x 8'6"))
Property info
For more information about this property, please contact
Cottage Fields Ltd, EN2 on +44 20 3641 0333 * (local rate)
Disclaimer
Property descriptions and related information displayed on this page, with the exclusion of Running Costs data, are marketing materials provided by Cottage Fields Ltd, and do not constitute property particulars. Please contact Cottage Fields Ltd for full details and further information. The Running Costs data displayed on this page are provided by PrimeLocation to give an indication of potential running costs based on various data sources. PrimeLocation does not warrant or accept any responsibility for the accuracy or completeness of the property descriptions, related information or Running Costs data provided here.






































.png)
