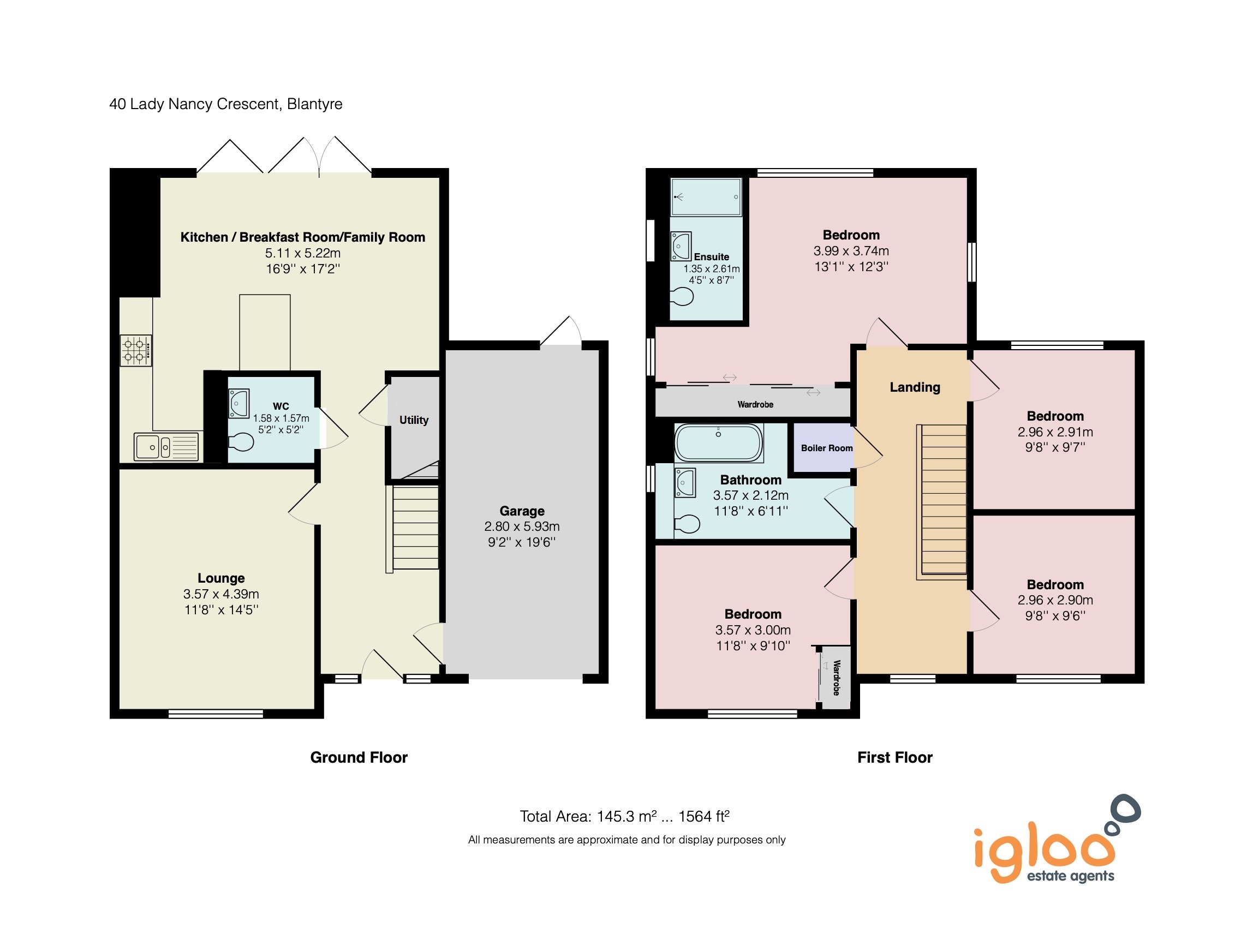Detached house for sale in Lady Nancy Crescent, Blantyre, Glasgow G72
* Calls to this number will be recorded for quality, compliance and training purposes.
Property features
- Prominent corner plot with large driveway
- Gorgeous open plan living to the rear with bi-fold doors
- Beautifully landscaped private south facing garden with mature trees & shrubs
- Meticulously upgraded throughout
- 4 well presented bedrooms with modern ensuite off the main
- Spacious front facing lounge
- Convenience of a downstairs wc
- Integral garage offering scope for conversion
- External surround lighting - just stunning at night
- A real 'must see'!
Property description
Hello, have you been waiting for a fantastic and rare opportunity to own a strikingly beautiful, comprehensively upgraded and meticulously maintained 4 bedroom detached family home, sitting in a prominent corner plot within an exclusive modern development in High Blantyre?
Would you like an exceptionally well presented family home which offers all of the luxuries for modern family living?
What about owning a home that has been tastefully upgraded throughout, the present owner paying great attention to detail, fitting only high quality fittings and finishings?
How about entering through the beautifully bright entrance hall to a magnificent open plan kitchen & family room, situated to the rear of the property?
Would you like a sleek, contemporary kitchen with a mix of white and grey floor and wall mounted units, light wood worktops and breakfast bar with matching upstands, integrated gas hob, double oven and overhead feature lighting, all overlooking the gorgeous rear gardens through bi-fold doors?
What about a spacious front facing lounge, beautifully decorated in modern tones, with plenty of room for your living room furniture, plush carpeted flooring and feature lighting?
How about a fully upgraded downstairs WC, with full height tiling on two walls and high quality chrome finishes - the perfect addition for when guests are over?
Would you like an integrated garage offering yet more practical space, with direct access from the property creating scope for conversion, subject to necessary consents?
What about a big, bright, primary bedroom with fitted wardrobes, dual aspect windows, plenty of room for all of your free-standing bedroom furniture, and an outstanding ensuite shower-room benefiting from the same high quality upgrades as the rest of the property?
How about 3 further bedrooms, with fitted wardrobes in the second room, all of a great size and immaculately presented, just ready to put your furniture down?
Would you like a stunning family bathroom on the first floor, beautifully upgraded featuring a 3 piece suite with vanity unit and rain shower attachment, as well as a chrome heated bathroom radiator and chrome accessories?
What about living in a property that seamlessly integrates indoor and outdoor living, with full width bi-fold doors leading out to a gorgeous, south facing garden, fully landscaped with mature trees & shrubs, bathed in sunlight all day long, and beautifully lit at night?
How would you like gas central heating and double glazing?
Would you like a large monobloc driveway with space for all of the family’s cars?
If so Igloo have what you are looking for! For more information on this stunning family home or to arrange a viewing, please call us on .
Full Home Report And Mortgage Valuation
The home report information pack includes :
1. Single Survey and Mortgage Valuation -This gives information about the properties current condition, and any problems it has and how urgently they need attention. A generic mortgage valuation report is included which potential buyers can take to their lenders to assist in the arrangement of their mortgage.
2. Energy Performance Certificate : This report will show how "green" the property is and will rate the home a-g for energy efficiency (similar to how fridges and freezers are rated). The report will recommend how to improve the property's energy efficiency.
3. Property Questionnaire : This is completed by the seller, and it shows who the gas and electricity supplier are, the parking arrangements, council tax band, and other useful general information.
A copy of this full report can be made available to any genuinely interested buyers of this property on request.
Where floor plans are used, these are intended for guidance purposes only. Measurements of doors, windows, rooms and any other items are approximate and no responsibility is taken for any error, omission or mis-statement.
Property info
For more information about this property, please contact
Igloo, ML3 on +44 1698 599749 * (local rate)
Disclaimer
Property descriptions and related information displayed on this page, with the exclusion of Running Costs data, are marketing materials provided by Igloo, and do not constitute property particulars. Please contact Igloo for full details and further information. The Running Costs data displayed on this page are provided by PrimeLocation to give an indication of potential running costs based on various data sources. PrimeLocation does not warrant or accept any responsibility for the accuracy or completeness of the property descriptions, related information or Running Costs data provided here.














































