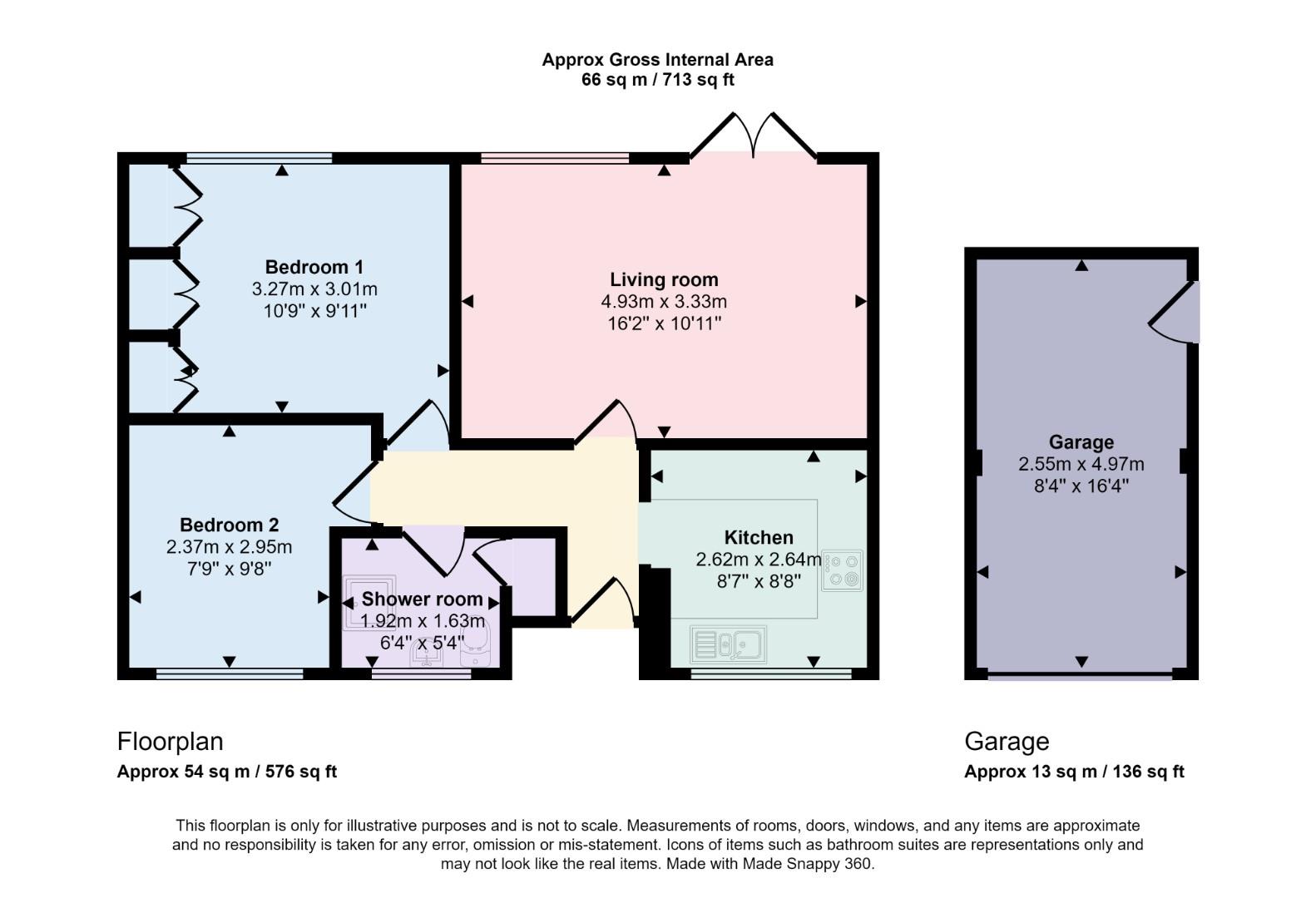Detached bungalow for sale in Atherstone Close, Oadby, Leicester LE2
* Calls to this number will be recorded for quality, compliance and training purposes.
Property features
- No upward chain
- Living room
- Fitted kitchen
- Two bedrooms
- Cul-de-sac location
- Garage and driveway
- Modern fitted shower room
- Enclosed garden
- Gas central heating
- 360 virtual tour
Property description
Nestled within a quiet cul-de-sac on the outskirts of the sought after town of Oadby is this superb detached bungalow that is being sold with no upward chain.
This superb bungalow comprises of an entrance hallway with doors off to all the internal rooms, a fitted kitchen with integrated oven and hob, and space for under worksurface appliances, a spacious living room with views over the rear garden and double glazed French doors opening onto the patio, two bedrooms with bedroom one having fitted wardrobes and furniture and a modern re-fitted three piece bathroom suite with double shower cubicle and vanity unit with integrated wash hand basin and low level wc.
Outside, the rear garden is well stocked with various plants, flowers and shrubs with patio paving borders creating a tranquil and private seating area.
The front garden again has an array of plants and shrubs, and a pathway leading to the front door and driveway to the side, which provides the off road parking for the home and access to the detached garage.
This fabulous example of a detached bungalow is being sold with benefit of having no upward chain, gas central heating and double glazing and viewing is highly recommended to appreciate the size, presentation and location it has to offer.
To find out more, call your local Hunters estate agents Wigston on and arrange your viewing.
Hallway
Double glazed door, radiator, doors off to all rooms.
Kitchen (2.62 x2.64 (8'7" x8'7"))
Double glazed window, wall and base units, worksurfaces, sink unit with mixer tap, integrated oven and hob with extractor hood over, space for washing machine, space for undercounter appliance, part tiled walls and tiled flooring.
Living Room (4.93 x 3.33 (16'2" x 10'11"))
Double glazed window, feature fire place and surround, radiator, double glazed French doors opening to the garden.
Bedroom 1 (3.27 x 3.01 (10'8" x 9'10"))
Double glazed window, fitted wardrobes and furniture, radiator.
Bedroom 2 (2.95 x 2.37 (9'8" x 7'9"))
Double glazed window, radiator.
Shower Room (1.92 x 1.63 (6'3" x 5'4"))
Double glazed window, refitted modern shower cubicle with glass panel screen, vanity unit with integrated wash hand basin and low level wc, heated towel rail, airing cupboard with central heating boiler.
Garage (4.97 x 2.55 (16'3" x 8'4"))
Up and over garage door, power and lighting, door to garden.
Outside
An enclosed garden to the rear with patio paving seating areas, with an array of edged flower and plant borders, access to the garage, driveway to the front which provides off road parking and access to the garage, further plants and shrubs with pathway to the front door.
Material Information - Wigston
Tenure Type; Freehold
EPC Rating; C
Council Tax Banding; C
Property info
For more information about this property, please contact
Hunters - Wigston, LE18 on +44 116 448 0345 * (local rate)
Disclaimer
Property descriptions and related information displayed on this page, with the exclusion of Running Costs data, are marketing materials provided by Hunters - Wigston, and do not constitute property particulars. Please contact Hunters - Wigston for full details and further information. The Running Costs data displayed on this page are provided by PrimeLocation to give an indication of potential running costs based on various data sources. PrimeLocation does not warrant or accept any responsibility for the accuracy or completeness of the property descriptions, related information or Running Costs data provided here.



























.png)


