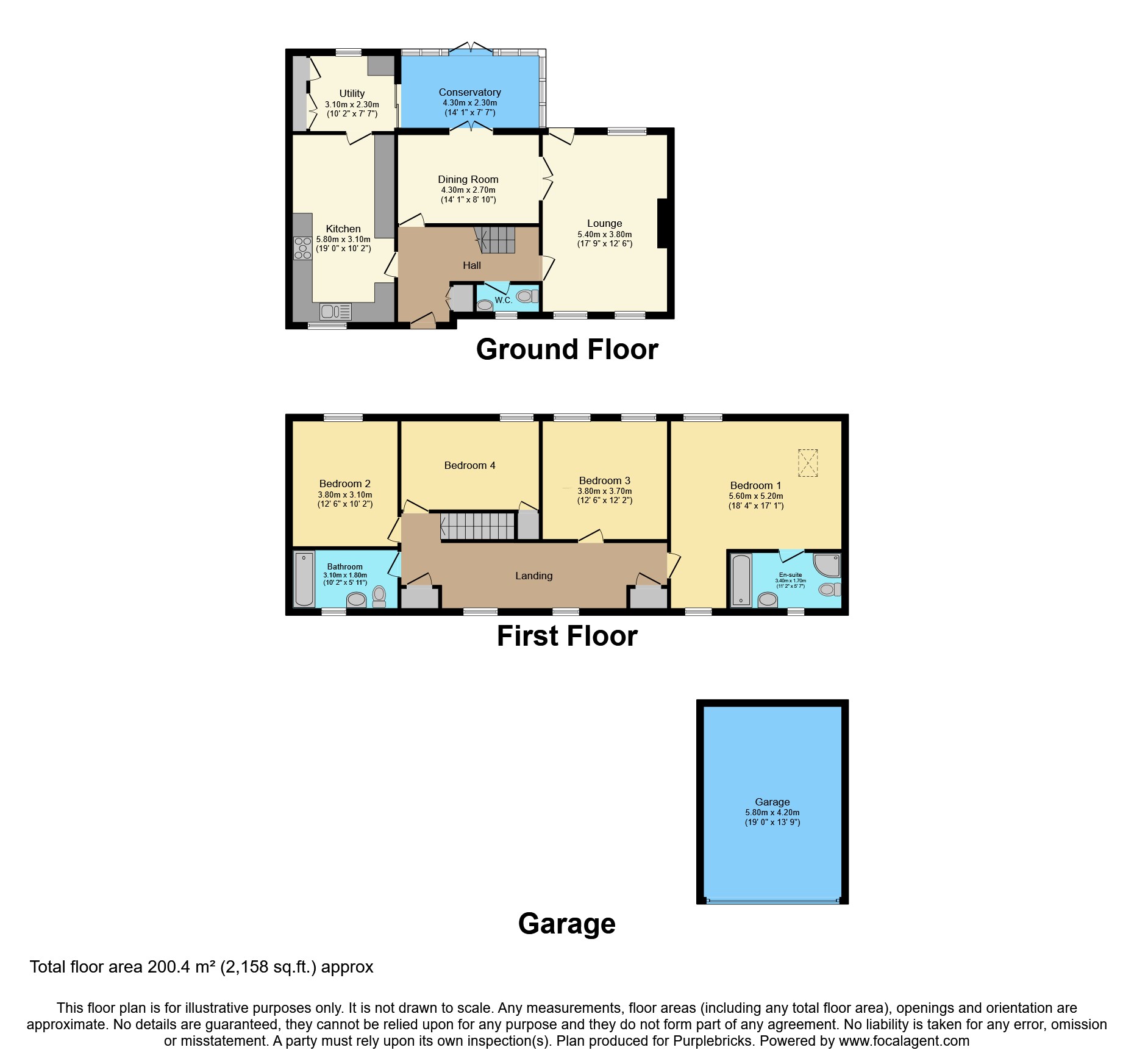Barn conversion for sale in Sycamore Close, Hawton, Newark NG24
* Calls to this number will be recorded for quality, compliance and training purposes.
Property features
- Guide price £440,000 - £475,000
- Barn conversion
- Four double bedrooms
- Cloakroom wc & utility room
- John lewis shaker style breakfast kitchen
- Lounge, dining room & conservatory
- Four piece ensuite & bathroom
- Enclosed rear garden & separate side garden
- Double garage & off road parking
- Village location close to newark, a46 & a1
Property description
** Guide Price £440,000 - £475,000 **
Four Double Bedrooms - Barn Conversion - Lounge - Dining Room - Conservatory - Breakfast Kitchen -Utility, Cloakroom & Ensuite - Gardens x 2 - Double Garage
Perfect for families or professionals
Hawton is a a small village just 3 miles from Newark town centre which offers a wealth of independent and national retailers with an excellent range of restaurants and other leisure facilities. Newark borders the River Trent and is extremely well positioned with superb road and rail links to both regional and national centres. Newark Northgate mainline station has excellent rail links through to London Kings Cross in just over an hour. The A1 and A46 also lie within easy access of the property to Nottingham, Lincoln & Leicester and the M1.
Accomodation - entrance hall, “John Lewis” Shaker style breakfast kitchen with Brittanic range cooker with rotisserie oven and induction hob, plate warmer, integrated dishwasher and fridge / freezer, duel aspect lounge with exposed brick fireplace with multi fuel burner, beamed ceiling and double doors into the dining room, conservatory with French doors to the rear garden, utility room with storage cupboards and upgraded cloakroom WC
1st Floor - four double bedrooms, master with four piece ensuite with separate bath and shower cubicle and underfloor heating and a family bathroom with shower over bath. One bedroom having fitted wardrobes and newly fitted carpet.
Outside - enclosed rear garden, majority laid to lawn with relaid patio, having outside electrics and lights. To the side of the property is also a separate garden which would be perfect for a home office / vegetable garden etc with a log store. There is also an attached double garage and off road parking / driveway for several vehicles.
Viewing essential!
Services
Mains water, independent septic tank and electricity are all connected.
Satellite TV and fibre broadband are available to the area.
Double Glazed.
Oil Central Heating & Underfloor Heating to the Ensuite
Freehold.
Property Ownership Information
Tenure
Freehold
Council Tax Band
D
Disclaimer For Virtual Viewings
Some or all information pertaining to this property may have been provided solely by the vendor, and although we always make every effort to verify the information provided to us, we strongly advise you to make further enquiries before continuing.
If you book a viewing or make an offer on a property that has had its valuation conducted virtually, you are doing so under the knowledge that this information may have been provided solely by the vendor, and that we may not have been able to access the premises to confirm the information or test any equipment. We therefore strongly advise you to make further enquiries before completing your purchase of the property to ensure you are happy with all the information provided.
Property info
For more information about this property, please contact
Purplebricks, Head Office, B90 on +44 24 7511 8874 * (local rate)
Disclaimer
Property descriptions and related information displayed on this page, with the exclusion of Running Costs data, are marketing materials provided by Purplebricks, Head Office, and do not constitute property particulars. Please contact Purplebricks, Head Office for full details and further information. The Running Costs data displayed on this page are provided by PrimeLocation to give an indication of potential running costs based on various data sources. PrimeLocation does not warrant or accept any responsibility for the accuracy or completeness of the property descriptions, related information or Running Costs data provided here.



























.png)


