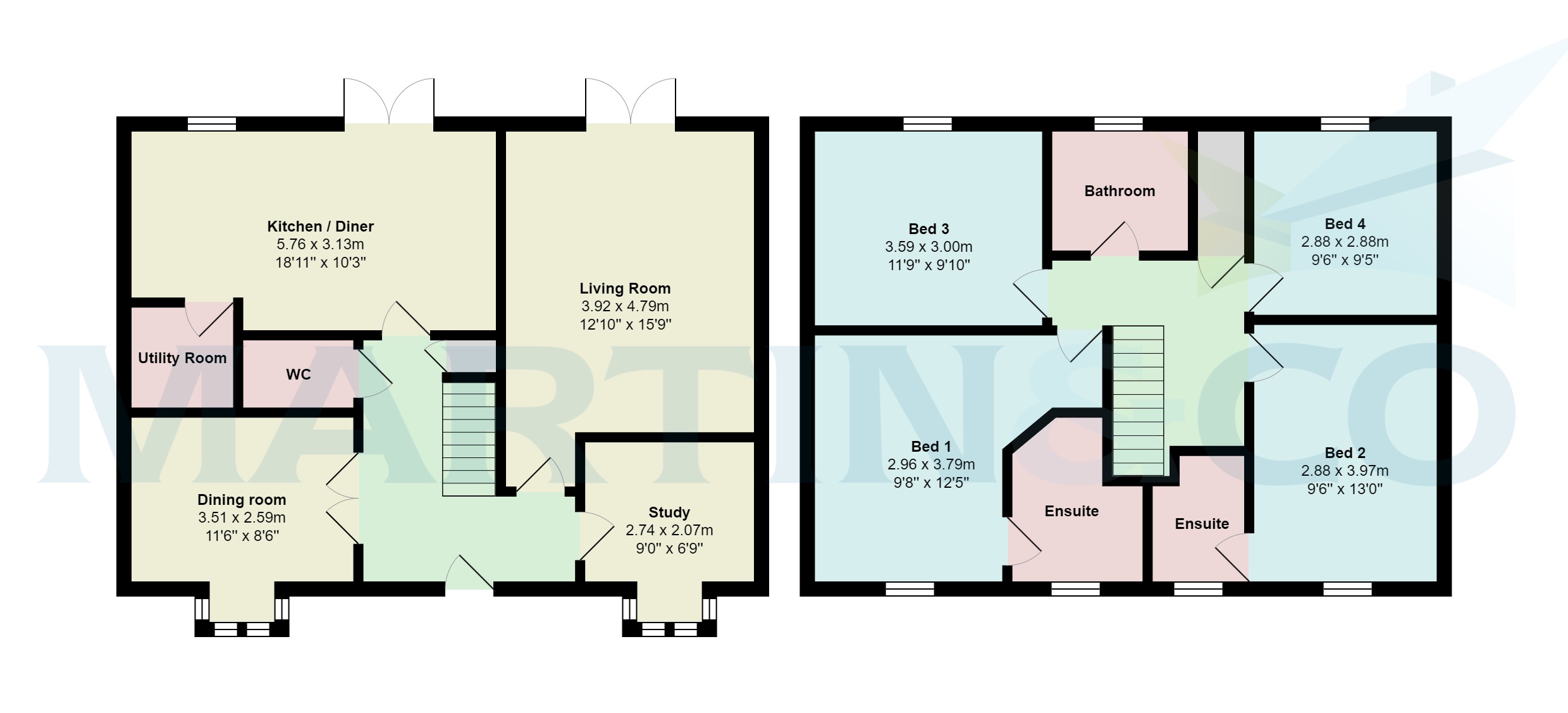Detached house for sale in Spitfire Road, Castle Donington, Derby DE74
* Calls to this number will be recorded for quality, compliance and training purposes.
Property features
- Offered for sale with no onward chain
- Beautifully presented detached family home
- Overlooking a green area to the front
- Four double bedrooms, two being en-suite
- Stunning, refurbished master bedroom en-suite
- Entrance hall with guest cloakroom
- Spacious lounge, separate dining room, study
- Breakfast kitchen with integrated appliances
- Detached double garage
- Gas fired central heating system
Property description
Offered for sale with no onward chain - beautifully presented detached family home - four double bedrooms, two being en-suite - detached double garage. Overlooking a green area to the front elevation is this particularly impressive Bloor Homes built detached residence that offers well proportioned accommodation. Features of the property include three reception rooms, spacious breakfast kitchen, a stunningly refurbished en-suite to the master bedroom and detached double garage.
Offered for sale with no upward chain is this beautifully presented and enhanced detached family property built by Bloor Homes. Situated within the ever popular Spitfire Road development, the property offers well proportioned accommodation including three reception rooms, spacious breakfast kitchen and four double bedrooms, two being en-suite, the shower room to the master having been stunningly refurbished. Externally there are views to a green area at the front elevation, to the rear a detached double garage. This home can only be appreciated by personal inspection, call to arrange your viewing.
Castle Donington itself is a highly popular town with an excellent standard of amenities including schooling at all levels, easy access to the national motorway network plus Parkway railway station and East Midlands airport. The vibrant and bustling town centre of Market Street and Borough Street is host to a number of independent cafes, bars, restaurants and boutique shops. A truly delightul place to live.
Entrance hall With high quality engineerd oak, this extends through to the study.
Guest cloakroom Comprising a suite in white of wash hand basin and W.C.
Study With bay window overlooking the green area to the front elevation. Range of wardrobes, ideal for storage.
Dining room Accessed via double doors from the reception hall. Bay window overlooking a green area to the front elevation.
Living room With French doors opening to the rear garden, feature remote contolled flame effect fire.
Breakfast kitchen With plenty of space for a dining table and including a range of units at eye and base level providing ample work surface, storage and appliance space. Integrated fittings including replacement induction hob with extractor hood over, oven and grill, fridgr, freezer and dishwasher. French doors opening to the rear garden.
Utility room Including plumbing for a washing machine.
Master bedroom Overlooking a green area to the front elevation and including a range of Hammonds wardrobes. Control panel for the en-suite underfloor heating. Electric window blinds.
En-suite shower room Having been totally refurbished by the current vendors to include an enclosure with mains fed rain head shower fitting and secondary attachment hand held attachment. Contemporary suite in white of wash hand basin and W.C, two Blue Tooth connected speakers, mirror with mood lighting and demisiting feature, underfloor heating. A fabulous feature of this home.
Bedroom two Overlooking a green area to the front elevation and including in built wardrobes. Electric window blinds. En-suite shower room leading off.
En-suite shower room Comprising a two piece suite in white of wash hand basin and W.C. Walk in cubicle housing the mains fed shower.
Bedroom three Overlooking the rear garden.
Bedroom four Overlooking the rear garden.
Main bathroom Including a suite in white of bath, wash hand basin and W.C.
Outside The property has an enclosed garden with an Indian stone patio, shaped lawn and a short flight of steps to an area of decking. Gated access to the detached double garage, with two electric up and over doors, light and power supplies plus useful storage space. The garage is fronted by off road parking.
Property info
For more information about this property, please contact
Martin & Co Derby, DE1 on +44 1332 494507 * (local rate)
Disclaimer
Property descriptions and related information displayed on this page, with the exclusion of Running Costs data, are marketing materials provided by Martin & Co Derby, and do not constitute property particulars. Please contact Martin & Co Derby for full details and further information. The Running Costs data displayed on this page are provided by PrimeLocation to give an indication of potential running costs based on various data sources. PrimeLocation does not warrant or accept any responsibility for the accuracy or completeness of the property descriptions, related information or Running Costs data provided here.



































.png)
