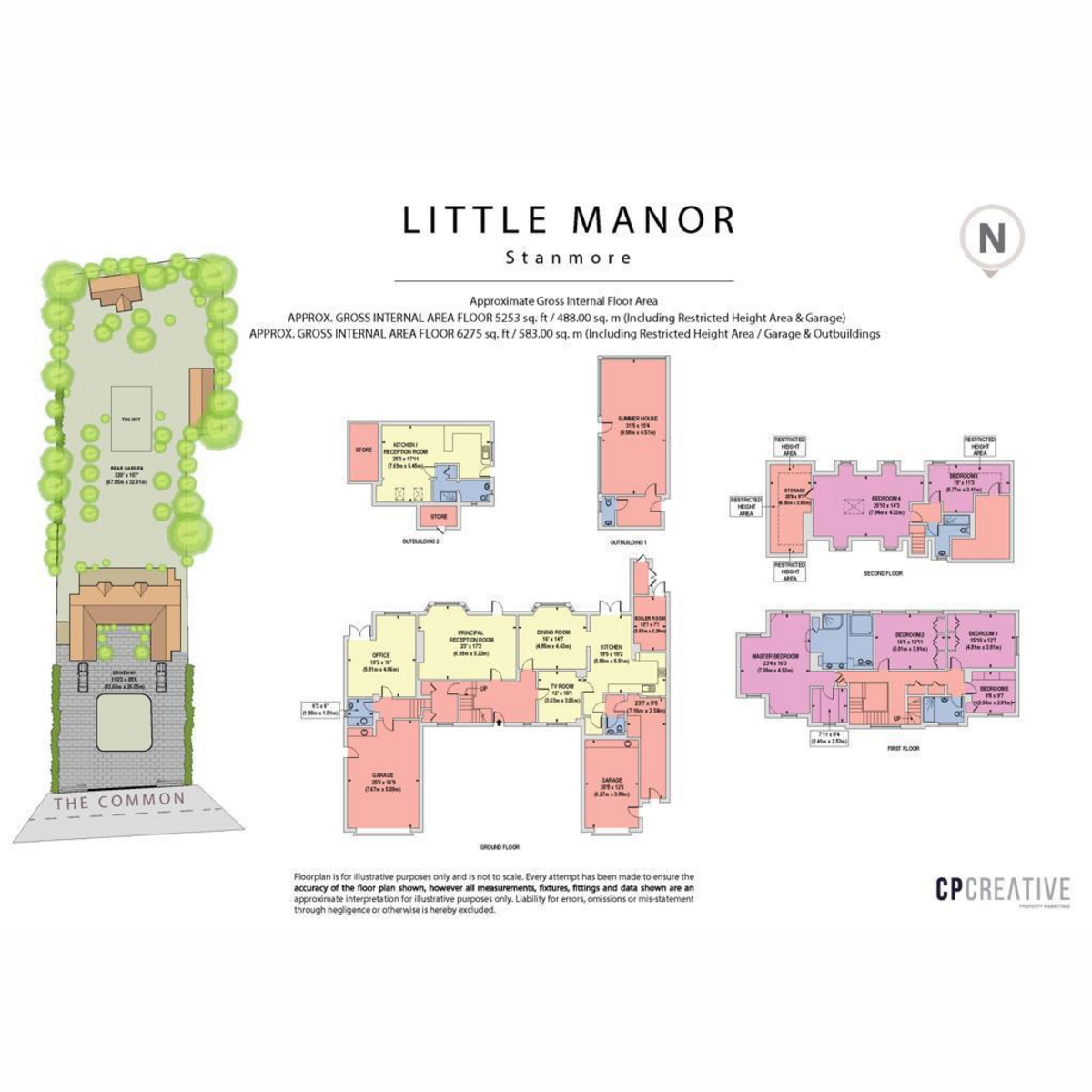Detached house for sale in The Common, Stanmore HA7
* Calls to this number will be recorded for quality, compliance and training purposes.
Property features
- Up to 25 car spaces
- 2 Garages
- Easy access to M1, M25 and A41
- 220" Southerly Garden
- Catchment to excellent educational institutions
- Large scope for extension (STPP)
Property description
** ref: Karic **
*****video tour available*****
Rarely does the opportunity to acquire a property as one-of-a-kind as this one, in such a prominent location on the borders of Stanmore and Bushey Heath, come.
Little Manor has been in the same family for almost 40 years and is quite unique. It is hidden behind a secure gated driveway on The Common, providing seclusion and solitude while preserving outstanding convenience.
Currently, this is a six-bedroom residential residence with two reception spaces, a kitchen breakfast room, and access to two garages as well as a driveway that can hold up to 25 cars. The garden extends to over 220" with an incredible 1.1-acre plot in the Green Belt and benefits from a mature and quiet rear garden with a southerly aspect. The garden spans over 200" and includes an outdoor summerhouse as well as a second outhouse, and a large gazebo space for outdoor entertaining.
The property would benefit from some modernisation and has previously obtained the appropriate planning rights to increase its size to over 8000 square feet. It might be fully altered through a refurbishment programme or completely redeveloped to provide a magnificent family home
Studio (26'1 x 17')
Study (18'10 x 16')
Reception Room (22'11 x 16'8)
Dining Room (15'11 x 14'4)
Kitchen (19' x 18'11)
Boiler Room (10'6 x 7'5)
Master Bedroom (23'3 x 16'1)
Walk-In Wardrobe (8'3 x 7'9)
Bedroom 2 (14'6 x 12'10)
Bedroom 3 (15'9 x 12'4)
Bedroom 4 (11'5 x 10'2)
Bedroom 5 (25'8 x 14'3)
Bedroom 6 (10'9 x 8'7)
Annexe Kitchen/Reception Room (25'3 x 17'11)
Property info
For more information about this property, please contact
Tyron Ash International Real Estate, W1J on +44 20 3641 2236 * (local rate)
Disclaimer
Property descriptions and related information displayed on this page, with the exclusion of Running Costs data, are marketing materials provided by Tyron Ash International Real Estate, and do not constitute property particulars. Please contact Tyron Ash International Real Estate for full details and further information. The Running Costs data displayed on this page are provided by PrimeLocation to give an indication of potential running costs based on various data sources. PrimeLocation does not warrant or accept any responsibility for the accuracy or completeness of the property descriptions, related information or Running Costs data provided here.




























.png)
