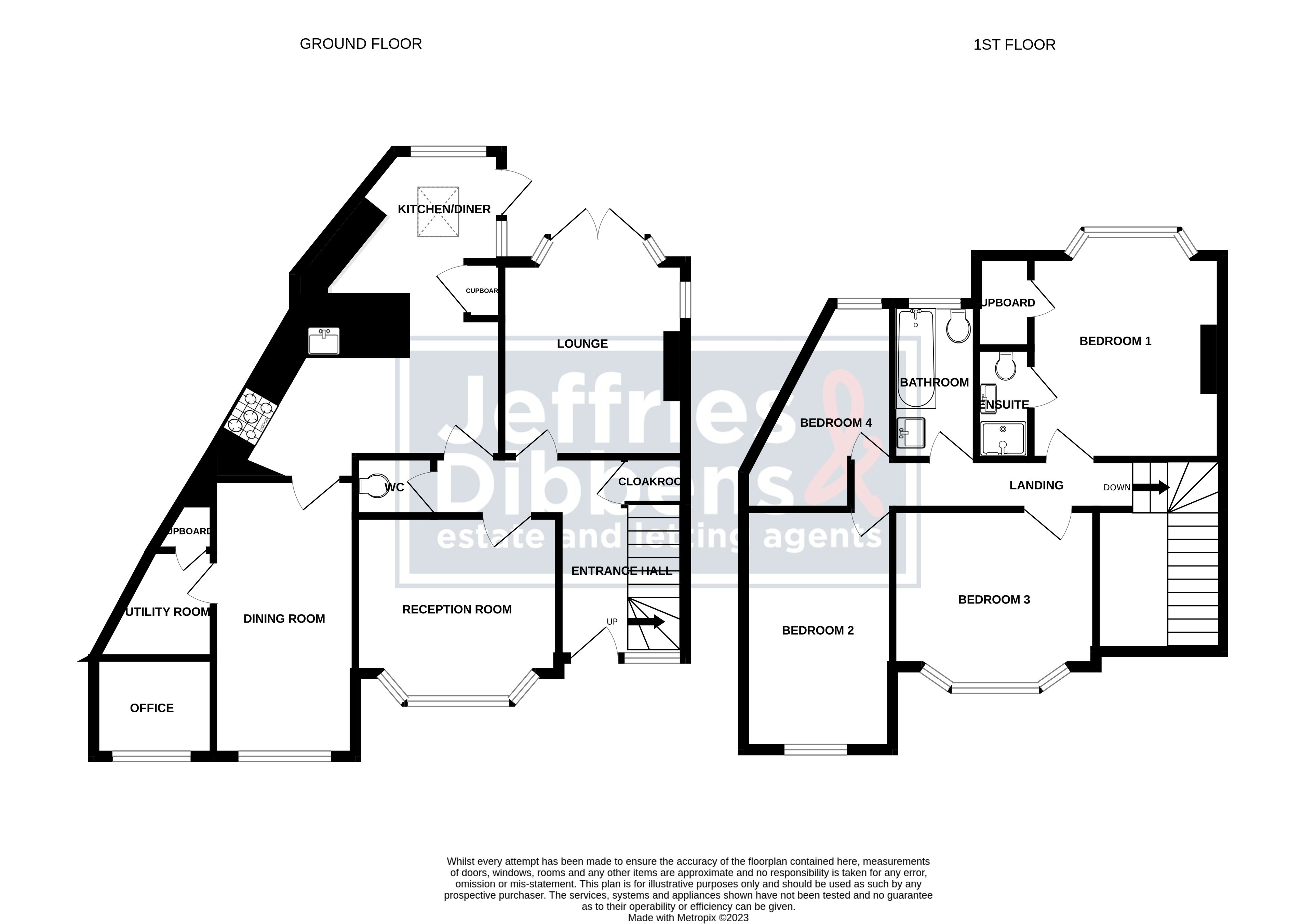Detached house for sale in Hilltop Crescent, Portsmouth PO6
* Calls to this number will be recorded for quality, compliance and training purposes.
Property features
- An Impressive Detached Family Home
- Four Bedrooms, master with En-Suite
- Four Reception Rooms
- 20' Kitchen/Breakfast Room
- Downstairs Cloakroom & Utility Room
- Off Road Car Parking & Double Garage
- Cul-De-Sac Location
- Far Reaching Views
- South Facing Garden
- Close to Amenities, Schools & Transport Links
Property description
We are delighted to welcome to the sales market this spacious and well presented detached four bedroom family home situated in the elevated, quiet Cul-De-Sac location of Hilltop Crescent, Drayton. The sought after property has stunning far reaching views of Butser Hill and the South Downs and is set within easy access of local shopping amenities, bus routes, recreation grounds, commutable road and rail links and within the catchment for both Court Lane and Springfield Schools (subject to confirmation). The property is arranged over two floors and comprises; entrance hall, lounge, reception room two/snug, WC, open plan kitchen/breakfast room, dining room, utility room and office to the ground floor. On the first floor you will find four bedrooms and a family bathroom with the master bedroom benefitting from an en-suite shower room and built in storage. This family home also boasts a driveway for multiple cars, double garage and a landscaped south facing rear garden.
We are delighted to welcome to the sales market this spacious and well-presented detached four bedroom family home situated in the elevated, quiet Cul-De-Sac location of Hilltop Crescent, Drayton. The sought after property in one of the areas most desirable locations has stunning far reaching views of Butser Hill and the South Downs and is set within easy access of local shopping amenities, bus routes, recreation grounds, commutable road and rail links and within the catchment for both Court Lane and Springfield Schools (subject to confirmation). The property is arranged over two floors and comprises;
Spacious and full height entrance hall with bespoke understair cupboard drawers
South facing lounge
Third reception room /snug/playroom
Downstairs WC
Open plan kitchen/breakfast room with large island and range cooker
Large dining room with wall panelling
Utility room with bespoke handmade cupboards
Separate office to the ground floor
On the first floor you will find four bedrooms, with the master bedroom benefitting from an en-suite shower room and built in storage, and a main family bathroom. Loft hatch access with fitted ladder.
This family home also benefits from a driveway for multiple cars, large double garage with additional boarded loft space.
The south facing rear garden had been landscaped and consists of two patios areas, lawns and a play area.
A viewing is highly recommended to appreciate not only the property but also the location on offer. An accompanied viewing can be arranged via Jeffries and Dibbens (Drayton).
Entrance hall 10' 4" x 7' 9" (3.15m x 2.36m)
reception room/snug 12' 5" x 10' 6" (3.78m x 3.2m)
WC 5' 6" x 3' 1" (1.68m x 0.94m)
lounge 15' 2" x 11' 11" (4.62m x 3.63m)
kitchen 21' 5" x 16' 1" (6.53m x 4.9m)
dining room 21' 5" x 9' 6" (6.53m x 2.9m)
utility room 7' 0" x 6' 8" (2.13m x 2.03m)
office 9' 4" x 6' 6" (2.84m x 1.98m)
landing
master bedroom 15' 3" x 11' 10" (4.65m x 3.61m)
ensuite 7' 8" x 3' 2" (2.34m x 0.97m)
bedroom two 17' 5" x 9' 8" (5.31m x 2.95m)
bedroom three 12' 3" x 11' 4" (3.73m x 3.45m)
bedroom three 12' 3" x 11' 4" (3.73m x 3.45m)
family bathroom 8' 9" x 4' 10" (2.67m x 1.47m)
bedroom four 11' 7" x 7' 5" (3.53m x 2.26m)
garden
double garage
Property info
For more information about this property, please contact
Jeffries & Dibbens Estate Agents, PO6 on +44 23 9211 9540 * (local rate)
Disclaimer
Property descriptions and related information displayed on this page, with the exclusion of Running Costs data, are marketing materials provided by Jeffries & Dibbens Estate Agents, and do not constitute property particulars. Please contact Jeffries & Dibbens Estate Agents for full details and further information. The Running Costs data displayed on this page are provided by PrimeLocation to give an indication of potential running costs based on various data sources. PrimeLocation does not warrant or accept any responsibility for the accuracy or completeness of the property descriptions, related information or Running Costs data provided here.







































.png)

