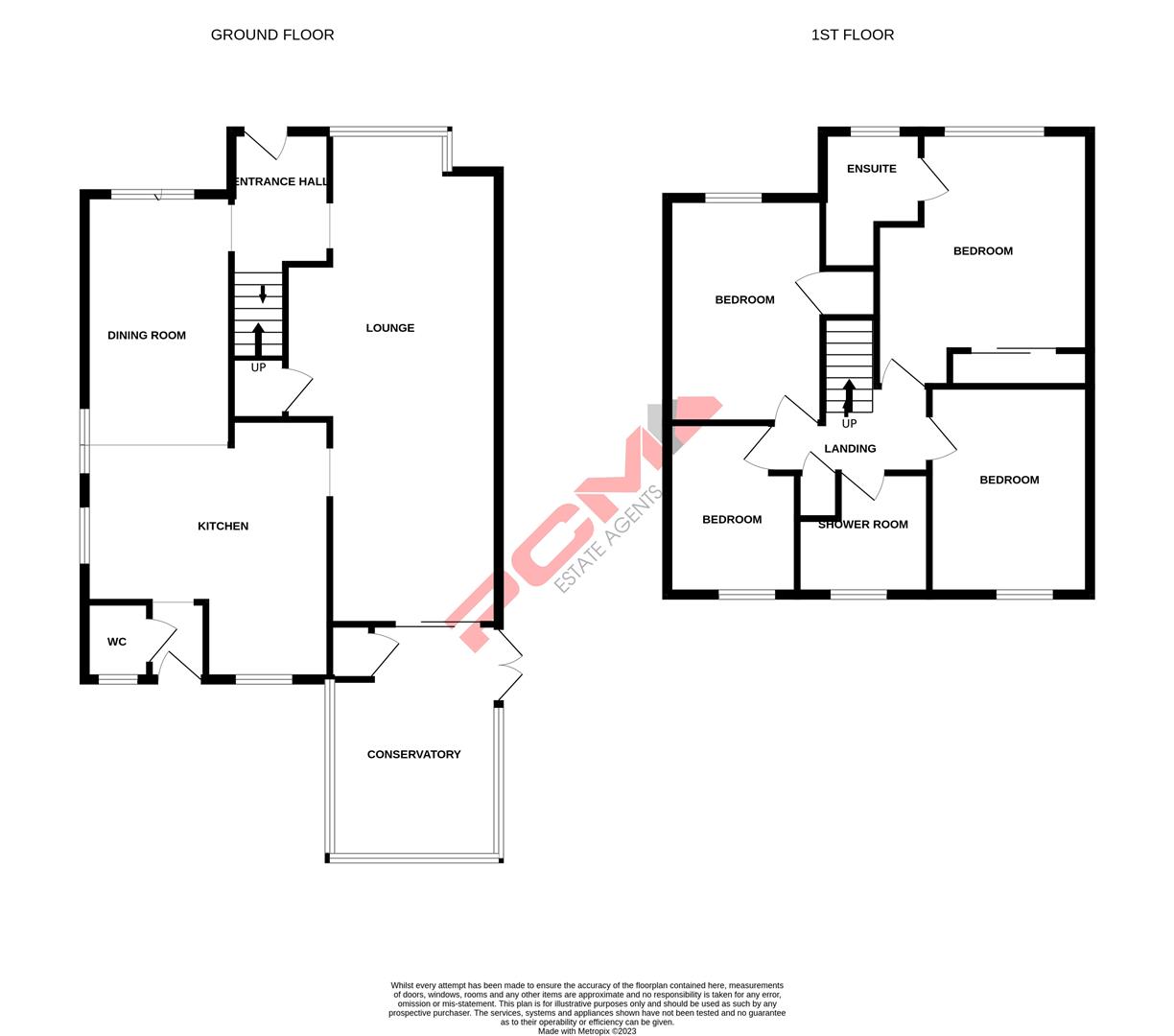Detached house for sale in Old Roar Road, St. Leonards-On-Sea TN37
* Calls to this number will be recorded for quality, compliance and training purposes.
Property features
- Modern Detached Family Home
- Four Bedrooms
- Spacious Living Room
- Open Plan Kitchen/Dining/Family Room
- Master En Suite Shower Room
- Off Road Parking
- Family Friendly Garden
- Sought After Location
Property description
Step into this modern four bedroom detached family home situated on this highly coveted road and boasting a seamless blend of style and space. This residence caters perfectly to the needs of a growing family.
The inviting entrance hall sets to tone for what awaits within, leading to a spectacular 28ft dual aspect living room. Picture family gatherings and cosy evenings in this expansive space. The heart of the home unfolds in form of a stunning 24ft open plan kitchen-dining-family room.
A sun lit conservatory and a convenient downstairs WC add functional charm to the main floor, creating an environment that effortlessly balances practicality with elegance. Ascend the staircase to discover four generously sized bedrooms each thoughtfully designed to accommodate the demands of family life. The master bedroom, features a modern en-suite shower room ensuring both convenience and indulgence. An additional family shower room caters to the needs of the remaining bedrooms.
This residence doesn't just end at the interiors; outside a wealth of features awaits. Ample off road parking ensuring that convenience is never compromised. The low-maintenance private garden, adorned with sandstone patio, beckons you unwind and entertain in style.
Located on this incredibly sought-after St Leonards road, close to local amenities and popular schooling establishments. This property optimises the perfect blend of functionality and luxury, making an ideal home for families inspiring to live life beautifully.
Double Glazed Front Door
Opening to:
Entrance Hall
Stairs rising to upper floor accommodation, wood laminate flooring.
Open Plan Living/Family Room (8.74m max x 3.73m max narrwing to 2.49m (28'8 max)
Dual aspect with double glazed window to front and double glazed sliding doors opening to conservatory, inset storage cupboard, two wall mounted vertical radiators, coved ceiling, inset downlights. Doorway leading to:
Open Plan Kitchen/Dining Room
24'1 narrowing to 12' x 14'9 narrowing to 8'7 (7.34m narrowing to 3.66m x 4.50m narrowing to 2.62m)
Triple aspect room with double glazed windows to both front, side and rear elevations, space for large dining table, radiator, wall mounted vertical radiator and inset downlights. The kitchen itself is fitted with a range of matching eye and base level cupboards and drawers with soft close hinges, complimentary work surfaces with matching upstands, induction hob with fitted cooker hood over, waist level oven and grill, combination oven and microwave, integrated appliances include wine chiller, dishwasher, washing machine, tall fridge/freezer, breakfast bar with further storage, plinth LED lighting, inset sunken sink with mixer spray tap and and moulded drainer into worktop. Doorway leading to:
Rear Lobby
Wood laminate flooring, ample space for hanging coats and storing shoes, double glazed door leading to garden. Door to:
Wc
Dual flush low level wc, wood laminate flooring, ladder style heated towel rail, wash hand basin with mixer tap, part tiled walls, wall mounted mirror, double glazed obscure glass window to front aspect.
Conservatory (4.22m x 3.89m (13'10 x 12'9))
Brick construction with UPVC double glazed windows to both side and rear elevations, double glazed glass apex roof, cupboard concealed wall mounted boiler, wood laminate flooring, radiator, double glazed double doors opening to garden.
Spacious First Floor Landing
Hatch providing access to loft space, airing cupboard.
Bedroom One (4.55m x 3.71m (14'11 x 12'2))
Inset downlights, radiator, built in wardrobe with mirror sliding doors, double glazed window to front aspect. Door to:
En Suite Shower Room
Modern and stylish suite with walk-in shower enclosure, waterfall style shower head and further handheld shower attachment, dual flush low level wc, wall mounted wash hand basin with mixer tap, tiled walls, tiled flooring, ladder style heated radiator, double glazed obscure glass window to front aspect.
Bedroom Two (3.56m x 2.59m (11'8 x 8'6))
Coved ceiling, downlights, radiator, double glazed window to rear aspect with views onto the garden.
Bedroom Three (3.96m x 2.64m (13' x 8'8))
Radiator, built in cupboard, inset downlights, double glazed window to front aspect.
Bedroom Four (3.07m x 2.36m narrowing to 1.75m (10'1 x 7'9 narro)
Inset downlights, radiator, double glazed window to rear aspect with views over the garden.
Shower Room
Modern and stylish suite comprising walk in shower with waterfall style shower head and further handheld shower attachment, dual flush low level wc, wall mounted wash hand basin with chrome mixer tap, ladder style heated towel rail, downlights, double glazed obscure glass window to rear aspect.
Front Garden
Driveway providing off road parking for multiple vehicles.
Rear Garden
A good size and relatively level family friendly rear garden with large sandstone patio abutting the property offering ample space for garden furniture to sit out and entertain, outside water tap, section of lawn, fenced boundaries, further sandstone patio area, large storage shed/workshop with power and light, gated side access.
Property info
For more information about this property, please contact
PCM, TN34 on +44 1424 317748 * (local rate)
Disclaimer
Property descriptions and related information displayed on this page, with the exclusion of Running Costs data, are marketing materials provided by PCM, and do not constitute property particulars. Please contact PCM for full details and further information. The Running Costs data displayed on this page are provided by PrimeLocation to give an indication of potential running costs based on various data sources. PrimeLocation does not warrant or accept any responsibility for the accuracy or completeness of the property descriptions, related information or Running Costs data provided here.




































.png)