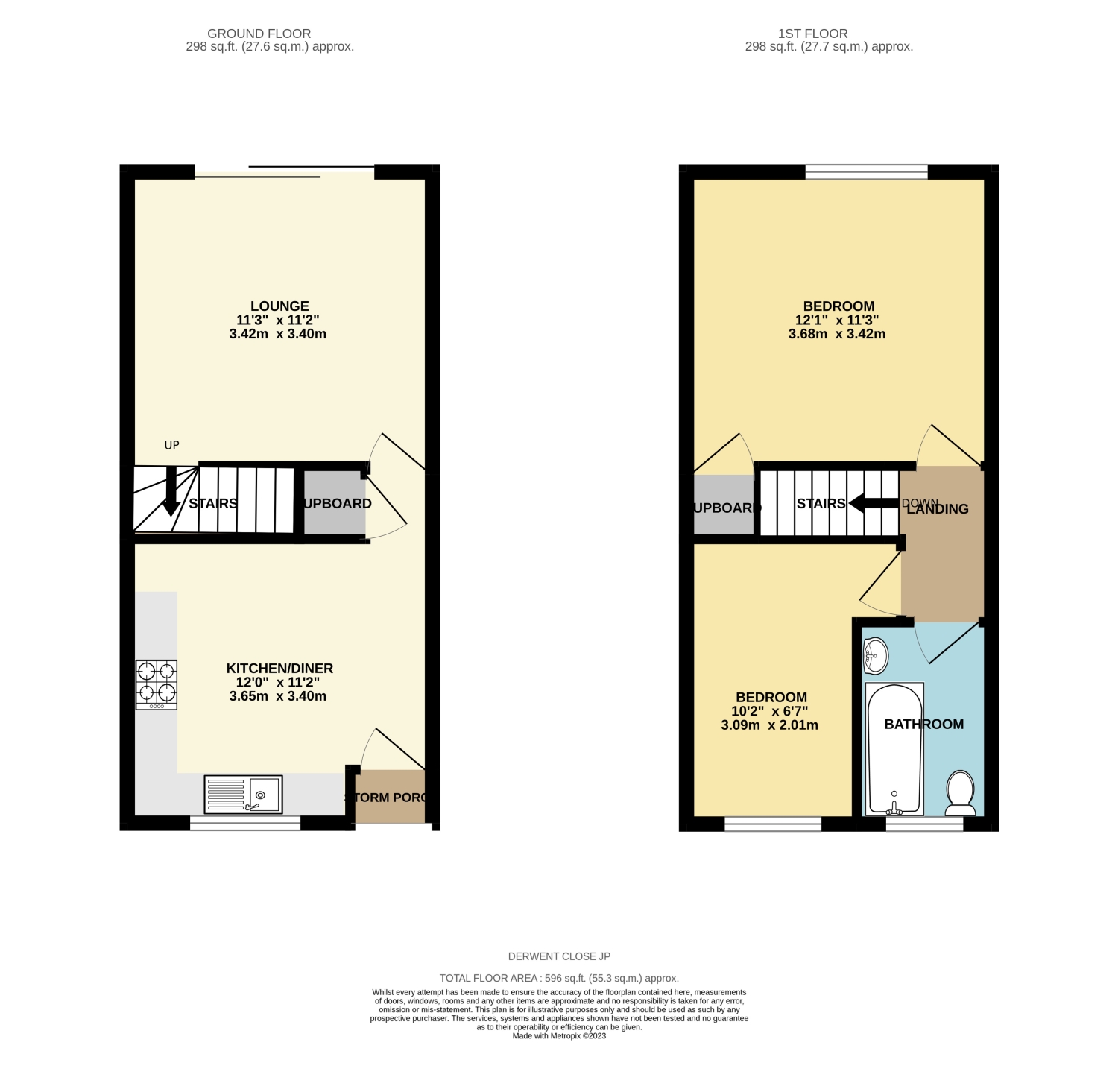Terraced house for sale in Derwent Close, Dronfield, Derbyshire S18
* Calls to this number will be recorded for quality, compliance and training purposes.
Property features
- Two Bedroom Mid-Terrace
- Quiet No-Through Road
- Close To Amenities
- Good Transport Links
- Cosmetic Upgrading Required
- No Onward Chain
Property description
Offered to the market with no onward chain, this excellent two bedroom mid-terraced provides the ideal opportunity to purchase a sensibly priced property requiring some cosmetic upgrading and decorating throughout. Situated within this sought after residential area, the property benefits from a host of excellent amenities nearby including shops, cafes, pubs and services, with good transport links to Sheffield and Chesterfield and highly regarded schools at both Primary and Secondary level. Well suited to first time buyers and those looking to downsize, the property also provides an excellent investment for landlords, with an estimate rental yield in the region of £9,000 per annum. An internal viewing is highly recommended.
The accommodation benefits from uPvc double glazed windows and doors throughout with a gas fired combination boiler and briefly comprises; Entrance door with storm porch leading in to the spacious dining kitchen, featuring a range of fitted units with work surface over, sink and drainer inset and ample space for appliances, with a window to the front elevation and useful under stairs store cupboard. The lounge is set to the rear of the property with sliding patio doors providing pleasant views of the rear garden.
To the first floor, an excellent sized double bedroom enjoys far reaching views over the local area towards the town of Chesterfield, with a useful built in cupboard. The second bedroom benefits from well proportioned dimensions and a bathroom features a suite comprising a bath with electric shower unit over, WC and wash basin with tiled walls and obscure glazed window.
Ample resident and visitor parking os provided with a pleasant garden to the rear being both private and enclosed with a paved patio area.
For more information about this property, please contact
Staves Estate Agents, S18 on +44 1246 920991 * (local rate)
Disclaimer
Property descriptions and related information displayed on this page, with the exclusion of Running Costs data, are marketing materials provided by Staves Estate Agents, and do not constitute property particulars. Please contact Staves Estate Agents for full details and further information. The Running Costs data displayed on this page are provided by PrimeLocation to give an indication of potential running costs based on various data sources. PrimeLocation does not warrant or accept any responsibility for the accuracy or completeness of the property descriptions, related information or Running Costs data provided here.






























.png)
