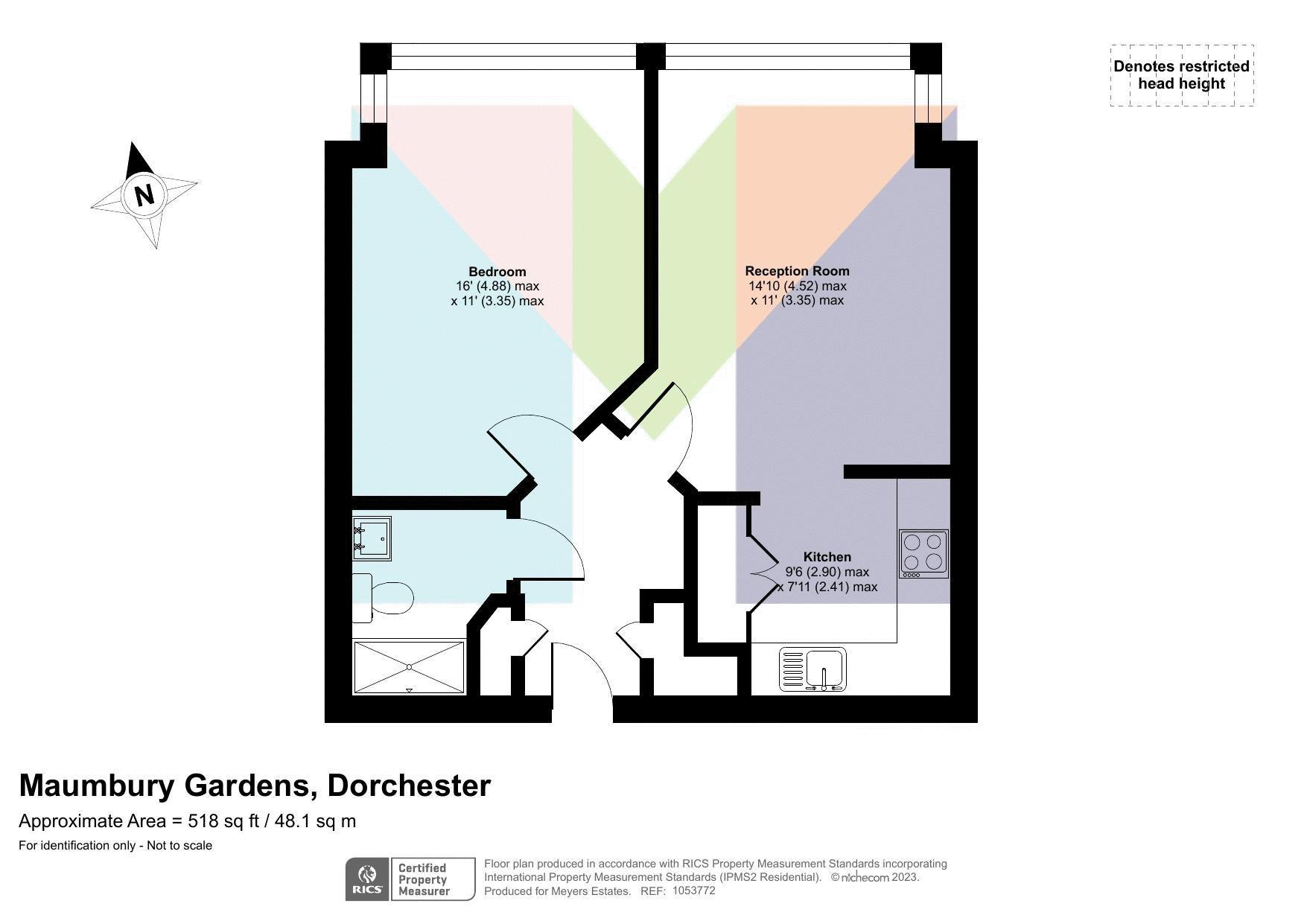Property for sale in Signature House, Dorchester DT1
* Calls to this number will be recorded for quality, compliance and training purposes.
Property features
- Fourth Floor Apartment Presented Well in Popular Location
- Open Plan Kitchen/ Sitting Room
- Allocated Parking Space in Secure Car Park
- Secure Entrance with Visitor Parking at Front
- Excellent Central Location
- Well Presented Communal Garden & Communal Roof Terrace Area
- Sold With No Onward Chain
- Lease:125 years starting from 1 October 2012
- Ground Rent: £150.00 p/a
- Maintenance Charge 01/04/23 - 31/03/24: £3491.27
Property description
Large one bedroom apartment with allocated parking space. Well kept communal gardens, library room & roof terrace providing views over Dorchester & beyond.
Signature House
Signature House apartments are part of the exciting new Brewery Square development comprising new homes, retail shops, restaurants, state of the art health centre, a cinema is just on the doorstep, a short walk from the apartment and approximately 500 metres from the main shopping streets in Dorchester Town Centre, bus routes servicing the Jurassic Coast and train links to London, Bristol and Bath.
All 42 apartments within Signature House offer state of the art purpose built accommodation.
There is a secure door entry system. Plus emergency pull cord system in the apartments. Signature House has a dedicated manager on site working closely with the Residents Association. Regular activities and events are held with a range of individually tailored services available including home care, catering, cleaning and laundry.
Directions
At Top o'Town Roundabout, take the 1st exit onto Albert Rd/B3147
Continue to follow B3147, Turn left onto Upper Fairfield Rd, Turn left onto Weymouth Ave the property is located to the right after the traffic lights.
Entrance Hallway
External front door, radiator, coat hooks, internal doors to airing/storage cupboard, storage cupboard including fusebox and shelving, living area, bathroom, bedroom.
Bathroom/Wet Room
Partially tiled walls and shower area fully tiled, shower curtail rail, chrome overhead shower with mixer tape, heated chrome towel rail, pedestal hand wash basin, low level W/C, mirror, shaving light and mirrored medicine cabinet.
Living Room (14' 10'' x 11' 0'' (4.52m x 3.35m))
Emergency pull cord, two radiators and large front aspect double glazed windows with views over Brewery Square.
Kitchen (9' 6'' x 7' 11'' (2.89m x 2.41m))
Partially tiled fitted kitchen includes wall & base units, roll top work surfaces, stainless steel sink with mixer tap, integrated appliances including fridge freezer, washing machine, dishwasher, electric oven and electric hob with extractor hood.
Bedroom (16' 0'' x 11' 0'' (4.87m x 3.35m))
Large front aspect double glazed windows with views over Brewery Square and radiators
Additional Communal Facilities
Additional communal facilities include
Guest suite is a self contained room with en-suite facilities which is available for use by the residents.
Library located on the ground floor providing a selection of books for all residents.
Roof terrace, located on the fourth floor with views over Dorchester and surrounding area.
Sensory Garden designed to be a quiet and tranquil space where you can sit and enjoy the fresh air in a peaceful environment.
Hair salon, located on the ground floor and offers services by appointment to all residents.
Secure underground parking, with mobility vehicle parking/charging.
Tenure
Leasehold
125 years lease starting Oct.1st 2012
Ground Rent £150.00
Maintenance Charge 01/04/2023-31/03/2024 £3491.27
Meyers Properties
For the opportunity to see properties before they go on the market 'like' our page on Facebook here
Important Note
These particulars are believed to be correct but their accuracy is not guaranteed. They do not form part of any contract. Nothing in these particulars shall be deemed to be a statement that the property is in good structural condition or otherwise, nor that any of the services, appliances, equipment or facilities are in good working order or have been tested. Purchasers should satisfy themselves on such matters prior to purchase.
Property info
For more information about this property, please contact
Meyers Estate Agents Poundbury and Dorset, DT1 on +44 1305 248362 * (local rate)
Disclaimer
Property descriptions and related information displayed on this page, with the exclusion of Running Costs data, are marketing materials provided by Meyers Estate Agents Poundbury and Dorset, and do not constitute property particulars. Please contact Meyers Estate Agents Poundbury and Dorset for full details and further information. The Running Costs data displayed on this page are provided by PrimeLocation to give an indication of potential running costs based on various data sources. PrimeLocation does not warrant or accept any responsibility for the accuracy or completeness of the property descriptions, related information or Running Costs data provided here.
























.png)

