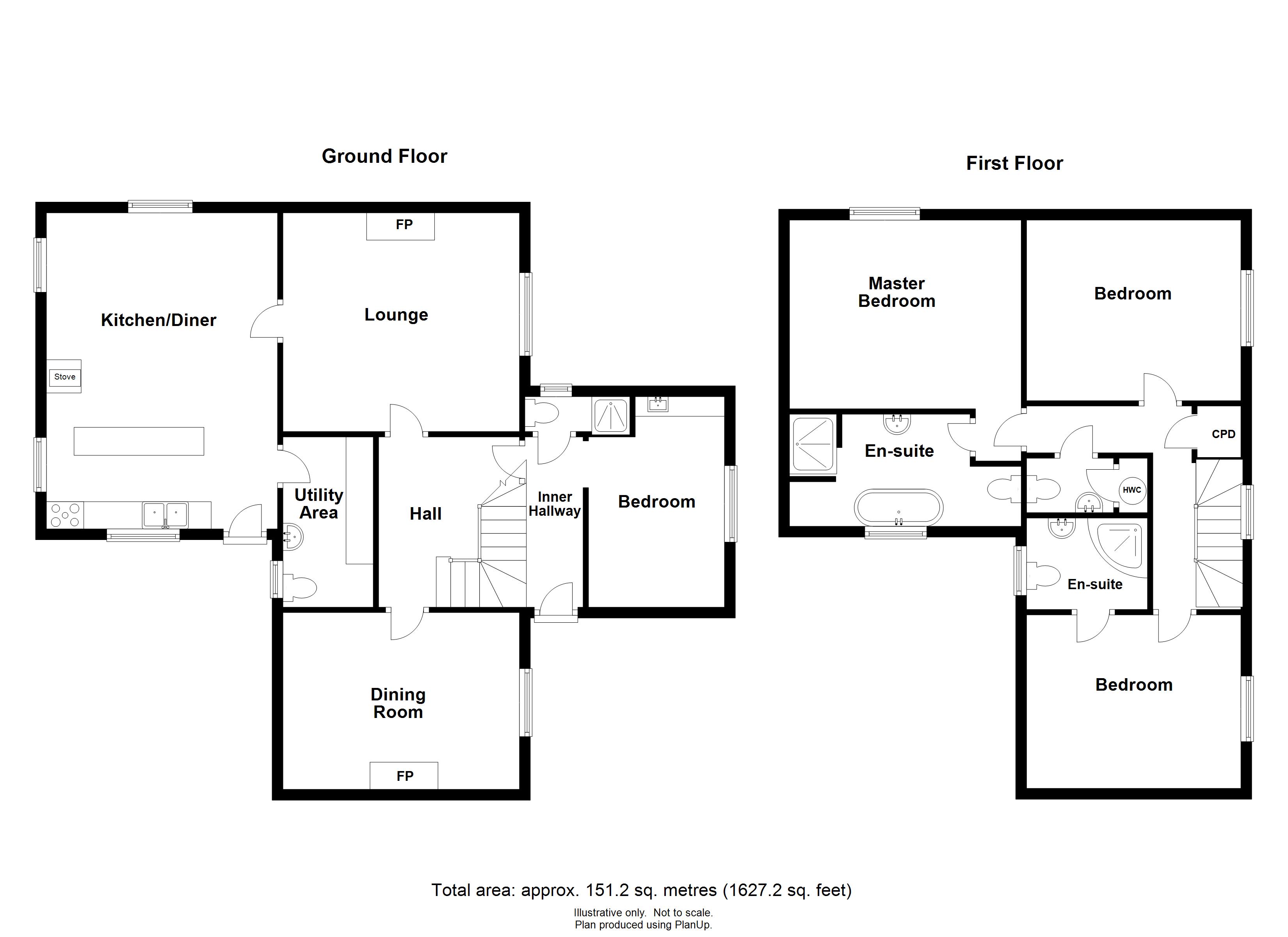Detached house for sale in Upper Garafad, Staffin IV51
* Calls to this number will be recorded for quality, compliance and training purposes.
Property features
- Private garden
- Single garage
- Off street parking
- Double glazing
- Fireplace
Property description
The Old Manse is a spacious four bedroom property set within generous garden grounds in the village of Garafad, Staffin close to the Trotternish Ridge and Quiraing. The property has been partially modernised and renovated by the current owner with some renovation work requiring completion, however offers any prospective purchaser the opportunity to complete the works to their own taste.
The accommodation within is set out over two floors and comprises of: Kitchen diner, utility room/WC, lounge, hallway, dining room, inner hall and en-suite bedroom on the ground floor with three double bedrooms (2 en-suite) and WC located on the first floor. The property further benefits from double glazing, multi fuel stove in the kitchen and fireplaces in the lounge and dining room.
Externally the property is set within large, fully enclosed garden grounds which are mainly laid to lawn with established trees, shrubs and bushes. To the side of the property is a detached garage with electricity connected. In addition to the garage is a large timber shed providing additional storage space. Parking is available on the driveway to the side of the property.
The Old Manse presents a fantastic opportunity to purchase a spacious family home close to all the amenities and facilities the area has to offer.
Ground Floor
Kitchen Diner
Generous triple aspect kitchen diner with windows to the side and rear elevations. Freestanding units. Double stainless steel sink and drainer. Electric oven and 5-ring hob. Multi fuel stove. Consumer unit housing. Wood flooring. Partial v-lining and painted.
5.81m x 4.25m(19'00" x 13'11").
Utility Room/WC
Utility area with frosted window to rear elevation. Space for white goods. WC and wash hand basin. Tile flooring. Painted/wallpaper.
3.13m x 1.66m (10'03" x 5'05").
Lounge
Bright lounge with window to front elevation affording views towards Staffin Bay. Fireplace with tiled surround and hearth. Wood flooring. Painted in a neutral tones. Access to hallway and kitchen.
4.35m x 4.02m (14'03" x 13'02").
Dining Room
Dining Room with window to the front elevation boasting views towards Staffin Bay. Fireplace with tile surround and hearth. Wood flooring. Stripped walls.
4.35m x 3.25m (14'03" x 10'07").
Hall
Access is provided to the lounge, dining room and inner hall. Stairs leading to upper floor. Wood flooring. V-lining.
3.13m x 2.52m (10'03" x 8'03") at max.
Inner Hall
A half glazed UPVC door leads into the inner hall. Access to en-suite bedroom and hallway. Consumer unit housing. Fully v-lined. Painted chipboard floor.
3.14m x 1.07m (10'03" x 3'06").
Bedroom Two
Double bedroom with window to the front elevation affording views towards Staffin Bay. Built in storage and vanity sink. Partial v-lining/painted. Painted chipboard flooring.
3.64m x 2.50m (11'11" x 8'02") at max.
En-Suite
En-suite shower room which requires completion. Window to side elevation. WC and walk-in shower. Space and plumbing for wash hand basin. Plasterboard walls. Chipboard flooring.
1.93m x 0.64m (8'10" x 3'10").
First Floor
Landing
Wooden stairs lead to the first floor landing. Window to front elevation offering views towards Staffin Bay. The L-shaped landing provides access to three double bedrooms (2 en-suite) and WC. Built in storage cupboard. Loft access. Wood floor. V-lined.
3.74m x 3.65m (12'03"x 11'11") at max.
Master Bedroom
Spacious master bedroom with window to the side elevation. Wood floor. Wallpaper. Door off to en-suite.
4.48m x 4.26m (14'08" x 13'11") at max.
En-Suite
White suite comprising bath, W.C., wash hand basin and shower unit with mains shower. Clear window to side elevation. Wet wall to shower enclosure. Chrome heated towel rail. Wood floor. Painted.
4.25m x 2.06m (13'11" x 6'09") at max.
Bedroom Three
Double bedroom with window to front elevation boasting views towards Staffin Bay. Wood floor. Painted in a neutral tones. Door off to en-suite shower room.
3.94m x 3.19m (12'11" x 10'05").
En-Suite
Comprising W.C., wash hand basin and corner shower unit with mains shower. Frosted window to rear elevation. Wet wall to shower enclosure. Tile floor. Painted in neutral tones.
2.22m x 1.68m (7'03" x 5'06").
Bedroom Four
Double bedroom with window to front elevation affording views towards Staffin Bay. Carpeted. Painted in a neutral tones.
3.95m x 3.32m (12'11" x 10'10").
WC
White suite comprising of WC and wash hand basin. Storage cupboard housing the hot water tank. Tile flooring. Painted in neutral tones.
1.60m x 1.15m (5'03" x 3'09").
External
Garage
Detached garage located to the side of the property and accessed via a tarred driveway. Double wooden doors to the front elevation. Window to side elevation. Electricity connected.
Garden
Externally the property is set within fully enclosed garden grounds which are mainly laid to lawn with established trees, shrubs and bushes. Parking is available on the driveway. A large timber shed provides additional storage.
Property info
For more information about this property, please contact
Isle Of Skye Estate Agency, IV51 on +44 1478 497001 * (local rate)
Disclaimer
Property descriptions and related information displayed on this page, with the exclusion of Running Costs data, are marketing materials provided by Isle Of Skye Estate Agency, and do not constitute property particulars. Please contact Isle Of Skye Estate Agency for full details and further information. The Running Costs data displayed on this page are provided by PrimeLocation to give an indication of potential running costs based on various data sources. PrimeLocation does not warrant or accept any responsibility for the accuracy or completeness of the property descriptions, related information or Running Costs data provided here.































.png)
