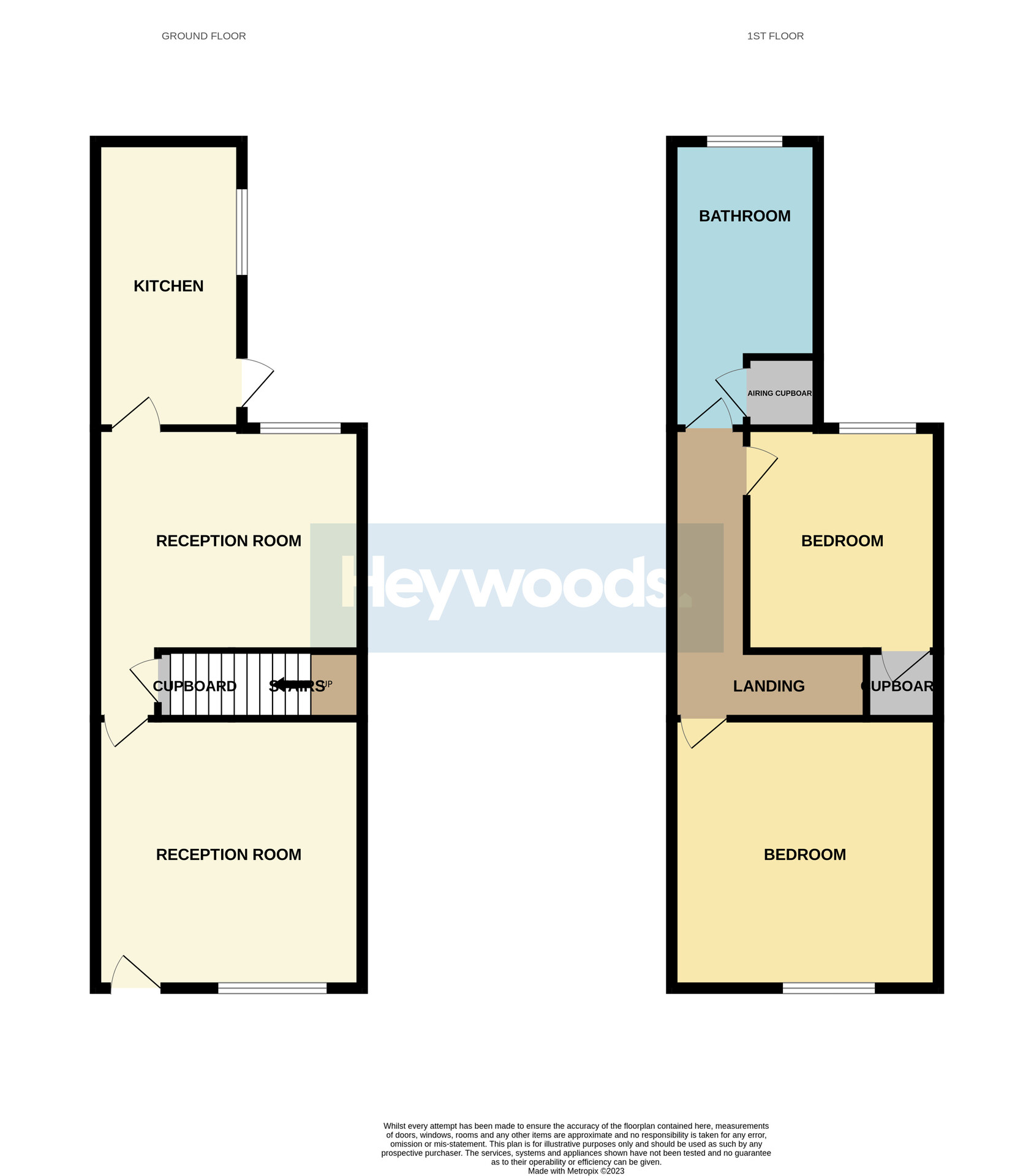Terraced house for sale in Clare Street, Basford, Stoke-On-Trent ST4
* Calls to this number will be recorded for quality, compliance and training purposes.
Property features
- Well Presented Mid Terraced House
- Two Double Bedrooms
- Fitted Kitchen with Integrated Appliances
- First Floor Family Bathroom
- Two Reception Rooms
- Enclosed Rear Yard
- Popular and Convenient Location
- No Upward Chain
- Viewing Highly Advised!
Property description
This well presented terraced house, located at Clare Street, Basford, presents a fantastic opportunity for those seeking a well maintained property in a popular and convenient location. With its two double bedrooms, modern fitted kitchen and first floor family bathroom, this property is perfect for first-time buyers, small families, or investors looking for a lucrative rental opportunity.
Upon entering this inviting home, the ground floor greets you with a warm and welcoming living room. Bathed in natural light, this space is perfect for relaxation and entertaining. The neutral décor allows for personalization while maintaining an airy and spacious atmosphere.
Adjacent to the living room is the rear reception room, which could be used as a dining room or second living space. This room gives access to the stairs leading to the first floor and also opens to the kitchen. The kitchen is fitted and offers ample counter space and cabinetry, the kitchen is equipped with modern appliances, including an oven, hob, and extractor fan, along with integrated fridge. There is an external door which leads onto the enclosed rear yard.
Moving to the first floor, you will find two generously-sized bedrooms. The master bedroom, situated at the front of the property, boasts plenty of room for a double bed and boasts fitted wardrobes. The second bedroom, located towards the rear of the house, is equally spacious and can be used as a guest room, home office or nursery.
Completing the first floor is the family bathroom, fitted with a bathtub, pedestal wash basin, and WC.
Externally, this property offers a low-maintenance, private rear garden. This outdoor space is perfect for relaxing, gardening, or hosting summer barbecues. At the front of the property, on road parking is available.
Located in the sought-after area of Basford, this property benefits from excellent transport links, with nearby access to the A500 and M6, making commuting a breeze. Local amenities are easily accessible, with supermarkets, schools, and Royal Stoke University Hospital within a short distance.
Book your viewing today by calling our office on to fully appreciate all that this property has to offer!
Reception Room (Front) (3.48 m x 3.42 m (11'5" x 11'3"))
With upvc window and door to front elevation, carpet to floor, radiator, coving to ceiling, ceiling rose, and door leading to rear reception room.
Reception Room (Rear) (3.56 m x 3.47 m (11'8" x 11'5"))
With upvc window to rear elevation, carpet to floor, radiator, feature fireplace with gas fire, coving to ceiling, ceiling rose, door to understairs storage cupboard, door to stairs and door leading to kitchen.
Kitchen (3.75 m x 1.90 m (12'4" x 6'3"))
With a range of fitted wall and base units, integrated oven with four ring electric hob and extractor hood over, integrated fridge, cupboard housing condensing boiler, tiled splashbacks, bowl and a half sink and drainer, tiled floor, radiator, spotlights to ceiling and door leading to rear yard.
Laundry Room
With plumbing and space for washer, dryer and freezer.
First Floor Landing
With carpet to floor and doors leading to two bedrooms and family bathroom.
Bedroom One (3.40 m x 3.10 m (11'2" x 10'2"))
With upvc window to front elevation, carpet to floor, radiator and fitted wardrobes.
Bedroom Two (3.62 m x 2.51 m (11'11" x 8'3"))
With upvc window to rear elevation, carpet to floor, radiator and door to storage cupboard.
Family Bathroom (4.09 m x 1.99 m (13'5" x 6'6"))
With bath, pedestal wash hand basin, low level W.C, radiator, carpet to floor, door to airing cupboard housing hot water tank, coving to ceiling and double glazed obscure window to rear elevation.
Externally
At the front of the property there is on road parking available. At the rear, there is an enclosed yard with brick built borders and gated access leading to the rear.
Property info
For more information about this property, please contact
Heywoods, ST5 on * (local rate)
Disclaimer
Property descriptions and related information displayed on this page, with the exclusion of Running Costs data, are marketing materials provided by Heywoods, and do not constitute property particulars. Please contact Heywoods for full details and further information. The Running Costs data displayed on this page are provided by PrimeLocation to give an indication of potential running costs based on various data sources. PrimeLocation does not warrant or accept any responsibility for the accuracy or completeness of the property descriptions, related information or Running Costs data provided here.
























.png)
