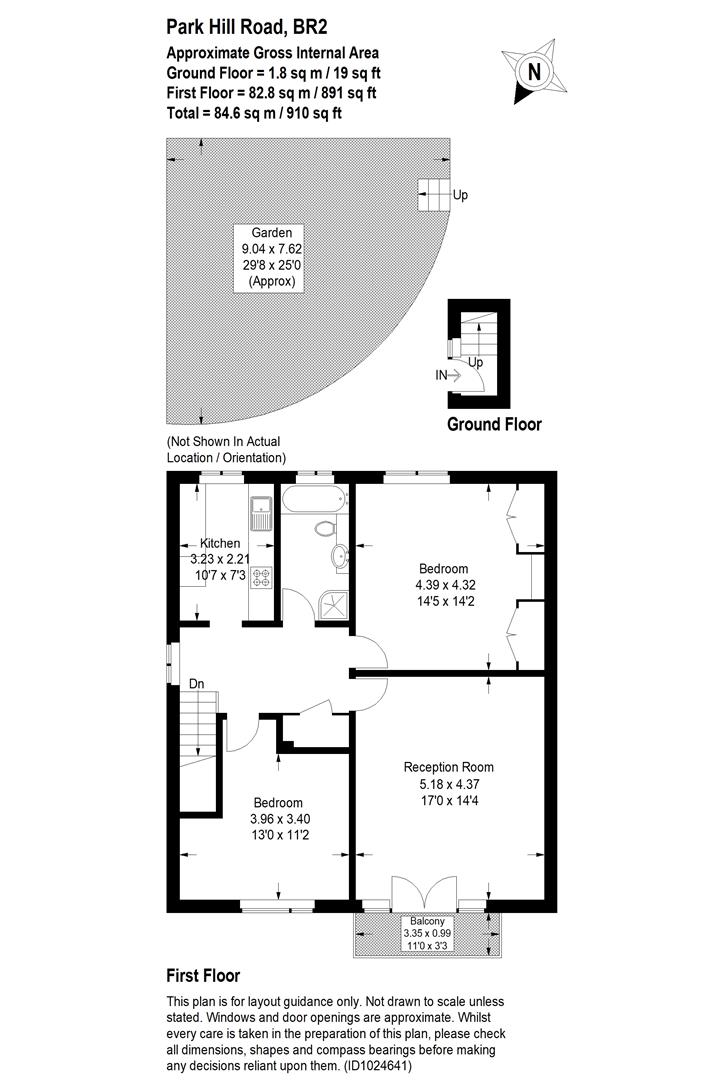Maisonette for sale in Park Hill Road, Shortlands, Bromley BR2
* Calls to this number will be recorded for quality, compliance and training purposes.
Property features
- Chain free sale
- Very spacious two double bedroom maisonette
- Large central first floor hallway, own front door
- Huge master bedroom and A large second double bedroom
- Very large living room with access to balcony
- Secluded private section of rear garden
- Single garage on block to rear of development
- Close to shortlands station
- Local schools include valley primary, highfield & bishop challoner
- Very well presented throughout with new decor and carpets
Property description
Chain free sale
A very spacious two double bedroom first floor maisonette located in a quiet residential street close to Shortlands station and within easy reach of Bromley & Beckenham town centre.
This property is presented immaculately throughout and comprises own private front door at ground floor which opens to a small entrance hall with stairs rising up to the first floor level. At first floor, there is a huge central reception hall, a modern cream gloss kitchen suite with appliances, a very spacious living room with balcony off, two spacious double bedrooms and a modern white bathroom suite with separate bath and shower enclosure.
The property is presented beautifully throughout, with a combination of wood floors and neutral carpets, neutral decoration throughout, a spacious storage loft with loft ladder access, double glazing throughout including a modern grey composite double glazed front door, and gas central heating throughout.
Externally, there is an attractive communal grounds to the front of the building and this flat benefits from a private secluded rear garden space. The property is close by to Valley Primary School, Highfield Primary School and Bishop Challoner School. The property also benefits from a garage on block to the rear of the development.
Entrance
A grey composite front door opening to a small entrance lobby, with grey carpeted stairs rising the spacious first floor central landing, benefiting from double glazed window, storage cupboard, wood laminate flooring, spot lights, radiator.
Kitchen
Grey ceramic floor tile, cream colour door and drawer fronts to a range of base and wall cabinets, grey worktops, combination gas boiler, spaces for washing machine, dish washer and fridge freezer, high level built in oven and grill, gas hob with stainless steel splash panel and stainless steel extractor hood, splash back tiles, upvc double glazed window, spot lights.
Lounge
A very spacious room with grey carpet, white emulsion painted walls, double radiator, Balcony accessed via two double glazed French doors with large side windows, spot lights, coving
Bedroom 1
White painted panelled door, grey carpet, white emulsion walls, large built in wardrobes with central dresser table and built in mirror, upvc double glazed windows, double radiator, ceiling light fitting.
Bedroom 2
Glass door, wood laminate flooring, white emulsion walls, upvc double glazed window, ceiling light fitting, coving, double radiator.
Bathroom
White ceramic floor tile, glass shower enclosure with curve glass sliding entry door, large gloss white vanity unit with inset wash basin and concealed cistern WC, white bath with wall integrated taps and in-built bath fill, off white mosaic tiles to part walls with remainder painted in white emulsion, wall mirror with overhead lighting, chrome towel rack, chrome heated towel rail, upvc double glazed obscured glass window, spot lights.
Outside
Communal gardens to front. This property benefits from a private secluded section of rear garden laid to lawn with mature shrubs and fencing to boundary. The property also comes with a private garage on block to the rear of the development.
Lease / Service Charge Details
This property benefits from a share in the freehold and has a lease in excess of 900 years.
Services charges are £1530 per annum.
Ground rent - £17 per annum.
Epc Rating
This property has an EPC Energy Rating of C
Council Tax
London Borough Of Bromley - Band D
Property info
For more information about this property, please contact
Homezone, BR3 on +44 20 8022 0064 * (local rate)
Disclaimer
Property descriptions and related information displayed on this page, with the exclusion of Running Costs data, are marketing materials provided by Homezone, and do not constitute property particulars. Please contact Homezone for full details and further information. The Running Costs data displayed on this page are provided by PrimeLocation to give an indication of potential running costs based on various data sources. PrimeLocation does not warrant or accept any responsibility for the accuracy or completeness of the property descriptions, related information or Running Costs data provided here.

























.png)

