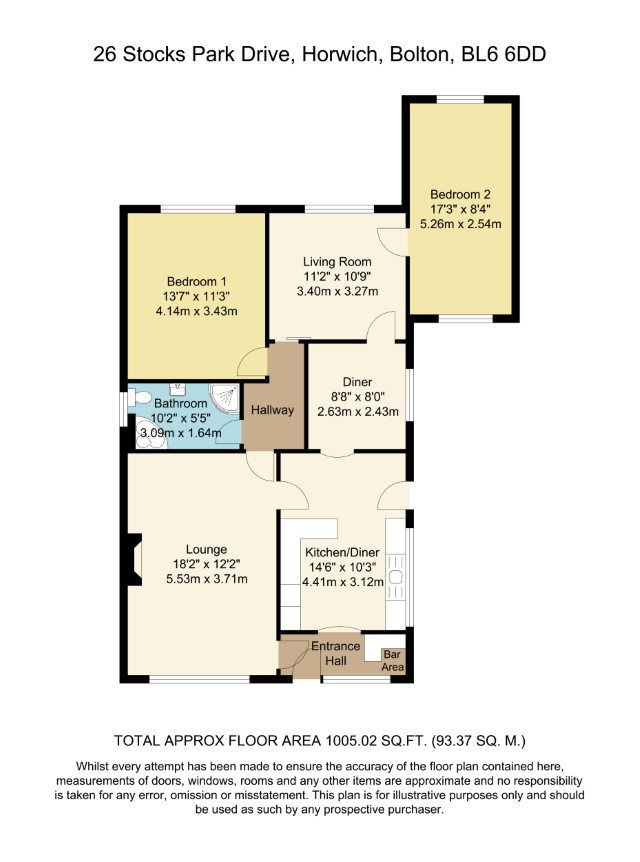Detached bungalow for sale in Stocks Park Drive, Bolton BL6
* Calls to this number will be recorded for quality, compliance and training purposes.
Property description
Two-three bedroom detached bungalow available with immediate possession
Superb Opportunity to purchase this mature two-three bedroom detached bungalow
Occupying a popular, residential location in Horwich
Views towards Rivington Pike at the rear
Two- Three Receptions
In need of modernisation
Modern four piece bathroom suite
Generous off road parking for three vehicles
Available with immediate possession
Location: Stocks Park Drive is a meandering, sought after location between Chorley Old Road and Victoria Road, Horwich. Established, residential location within easy access of good schools, Horwich town centre and a host of local, daily amenities. Similarly, good schooling at all levels and within easy reach of Rivington Country Park, The Middlebrook Retail Park, Horwich Parkway and motorway intersection.
Full Details:
Composite door with glazed and leaded detail and opaque uPVC double glazed window with vertical blinds opening to entrance vestibule. Additional access to living room and breakfast kitchen. Small built in bar area with shelving and glazed shelves.
Open archway leading to Breakfast Kitchen:
Breakfast Kitchen: Range of wall and base fitted units with contrasting worksurfaces, breakfast bar area, single stainless steel sink with two drainers and taps. Space for oven and plumbed for dishwasher. Storage heater, pine tongue and groove panelling, tiled splash areas & pine tongue and groove ceiling with four halogen spotlight fitting. Laminate flooring and plumbing for washing machine. Two “ three” halogen spotlight fittings. Painted panelling to one wall, laminate flooring & uPVC double glazed window to side with venetian blinds and uPVC composite door with opaque glazed unleaded detail to side. Two built- in corner storage cupboards. Open archway to dining area.
Dining Area: Side aspects:
Wood panelling to walls, coved ceiling and two wall lights. Laminate flooring and uPVC double glazed window to side with vertical blinds and curtain pole. Access to rear reception room:
Reception Two: Rear aspects:
Enjoying pleasant aspects towards Rivington Pike. Neutral décor, coved ceiling, ceiling lights and uPVC double glazed window to rear with vertical blinds with pleasant aspects over rear tiered garden.
Access to Bedroom Two:
Steps down to converted garage offering flexible, personal interpretation. A spacious room with neutral décor, contrasting carpet, ceiling light and three spotlight fittings. TV mounted bracket, storage heater and wall mounted cupboard. UPVC double glazed window to front with vertical blinds and second uPVC window with pleasant aspects to rear.
From Reception Two: S
Sliding door into inner hallway. Access to loft space, ceiling light and wall mounted shelving.
Bedroom One: Rear aspects:
Double bedroom with fitted Louvre door wardrobes across one wall and dressing table area with fixed mirrors and lighting above. UPVC double glazed window to rear enjoying pleasant aspects towards Rivington Pike and beyond. Recessed lighting, coved ceiling & TV bracket
Bathroom:
Modern four piece modern suite comprising corner Jacuzzi bath with mixer tap, glazed and chrome shelf above and fixed mirrored vanity unit. WC and half pedestal vanity wash basin with chrome mixer tap. Double doors to corner shower cubicle with electric shower unit. Circular mirrored feature above wash basin, chrome fittings, shaver point and Amtico tiled effect flooring. Fully tiled walls with border detail, gloss tongue and groove ceiling with chrome inserts and spotlights. Chrome heated towel, radiator and uPVC double glazed opaque window to side with vertical blinds.
Access from inner a hallway and breakfast kitchen and main vestibule into living room. Front aspects. Cottage style. Decor with beamed features to walls and ceiling and Artex detail to walls. Feature slate fire surround, hearth and mantle with brass open grate coal effect, living flame gas fire. Two wall lights and matching ceiling lights. Picture light above fireplace, patterned carpet and uPVC double glazed window to front with vertical blinds. Wrought iron gated feature into vestibule leading to front door.
Gardens and Driveway:
Rear Gardens:
Paved patio with block paved steps leading to lower patio areas, crazy paved areas and lawn gardens.
Driveway: Generous block paved driveway, providing ample off-road parking for two vehicles leading to wrought iron gated access with additional off-road parking with carport providing additional parking for third vehicle. Paved pathway to side leading to wrought iron gated with access to rear garden. Security lighting to rear. Paved pathway to opposite side of the bungalow with timber gated access leading to front. Side access from kitchen.
Rear: Neat lawn and mature borders. Timber and uPVC fenced boundaries and hedged boundary. Small timber shed to rear. Outside lighting. Outside water point. Front Lawn: Neat front lawn with Victorian standard lamp & mature flowering borders with shrubs and flowering plants.
Additional Information:
Council Tax Band : D
Water Meter installed.
Property info
For more information about this property, please contact
P L M, BL1 on +44 1204 911916 * (local rate)
Disclaimer
Property descriptions and related information displayed on this page, with the exclusion of Running Costs data, are marketing materials provided by P L M, and do not constitute property particulars. Please contact P L M for full details and further information. The Running Costs data displayed on this page are provided by PrimeLocation to give an indication of potential running costs based on various data sources. PrimeLocation does not warrant or accept any responsibility for the accuracy or completeness of the property descriptions, related information or Running Costs data provided here.































.png)