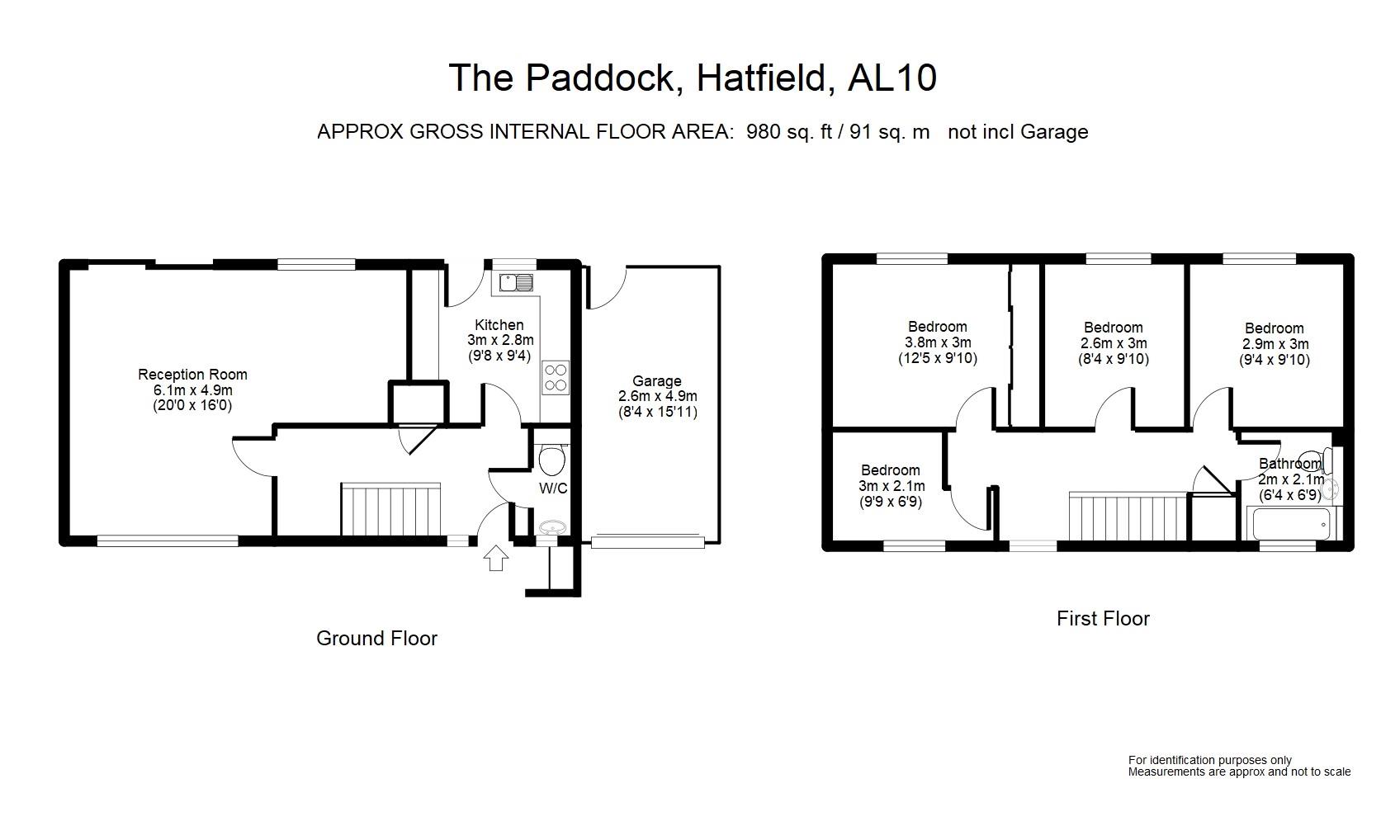Detached house for sale in The Paddock, Hatfield AL10
* Calls to this number will be recorded for quality, compliance and training purposes.
Property features
- Detached Family Home
- Well Presented
- Cul-De-Sac Location
- Four Bedrooms
- Lounge /Dining Room
- Refitted Kitchen & Bathroom
- Front & Rear Gardens
- Own Driveway for 2 Cars
- Garage
Property description
Open day Saturday the 4th of may. By appointment only. Detached house in popular cul-de-sac. This ideal family home is situated between Hatfield Town Centre and the business park as well as being close to local facilities, schools and The Galleria Shopping Centre. Due to the amount of picture windows, a lot of the rooms are bright as well as presented to a high standard. The accommodation comprises porch, entrance hall, refitted ground floor cloakroom, refitted kitchen with built in hob, oven, filter hood and dishwasher, dual aspect lounge / dining room, first floor landing, four bedrooms and a refitted bathroom with shower. Other notable features include double glazed doors and windows, gas Hive heating system to radiators with a combi boiler, front garden with own driveway for two cars, single garage and rear garden that measures approx. 44' wide and 27'10 deep.
Entrance Porch
Low level bin store. Exterior lighting. Tiled floor. Frosted double glazed door to:
Entrance Hall
Stairs to first floor. Storage cupboard. Single radiator. Wood effect flooring. Frosted double glazed window to front. Multi paned door to kitchen, panelled effect doors to lounge and:
Ground Floor Cloakroom
Comprising a low level W.C with concealed cistern. Vanity unit with wash hand basin, mixer tap and cupboard under. Part tiled walls. Tiled floor. Frosted double glazed window to front.
Kitchen
Comprising a range of matching refitted wall and bae units with work surfaces over and inset single bowl, single drainer sink unit with mixer tap. Part tiled walls. Built in Bosch gas hob with overhead filter hood and oven under. Built in concealed dishwasher. Plumbing for washing machine. Space for up right fridge/freezer. Kick space heater. Glazed frosted sliding serving hatch to dining room. Double glazed window to rear. Double glazed door to rear garden.
Lounge
Double radiator. Dual aspect with double glazed picture window to front and double glazed patio doors to rear garden. Opening to:
Dining Area
Single radiator. Double glazed picture window to rear.
First Floor Landing
Airing cupboard housing wall mounted combi boiler. Access to loft. Downlighters. Double glazed part frosted picture window to front. Doors to:
Bedroom One
Built in cupboard to one wall with four mirrored sliding doors. Single radiator. Double glazed part frosted picture window to rear.
Bedroom Two
Single radiator. Double glazed window to rear.
Bedroom Three
Single radiator. Double glazed window to rear.
Bedroom Four
Single radiator. Double glazed window to front.
Bathroom
A refitted suite comprising of a panel enclosed bath with swan neck mixer tap and hand shower attachment, additional separate shower over with a rainwater head. Low level W.C. Tiled shelf with part inset wash hand basin with mixer tap. Part tiled walls. Downlighters. Heated towel rail. Frosted double glazed window to front.
Front Garden
Laid to lawn with flower beds and a range of mature shrubs and bushes. Exterior lighting. Cold water tap. Path to gated side pedestrian access to rear garden. Own driveway providing off street parking for two cars and access to:
Single Garage
Metal up and over door. Light and power. Glazed pedestrian door to:
Rear Garden - Approx 44' Wide, 27'10 Deep
Paved patio area and laid to lawn with flower beds to borders. A range of matures shrubs and bushes. Cold water tap. Exterior lighting and power point.
Agent's Note
Service Charge: £225.48 per annum to include, Gardening of communal areas and television aerial.
Notice
Please note we have not tested any apparatus, fixtures, fittings, or services. Interested parties must undertake their own investigation into the working order of these items. All measurements are approximate and photographs provided for guidance only.
Property info
For more information about this property, please contact
Raine and Co, AL10 on +44 1707 684844 * (local rate)
Disclaimer
Property descriptions and related information displayed on this page, with the exclusion of Running Costs data, are marketing materials provided by Raine and Co, and do not constitute property particulars. Please contact Raine and Co for full details and further information. The Running Costs data displayed on this page are provided by PrimeLocation to give an indication of potential running costs based on various data sources. PrimeLocation does not warrant or accept any responsibility for the accuracy or completeness of the property descriptions, related information or Running Costs data provided here.

























.png)

