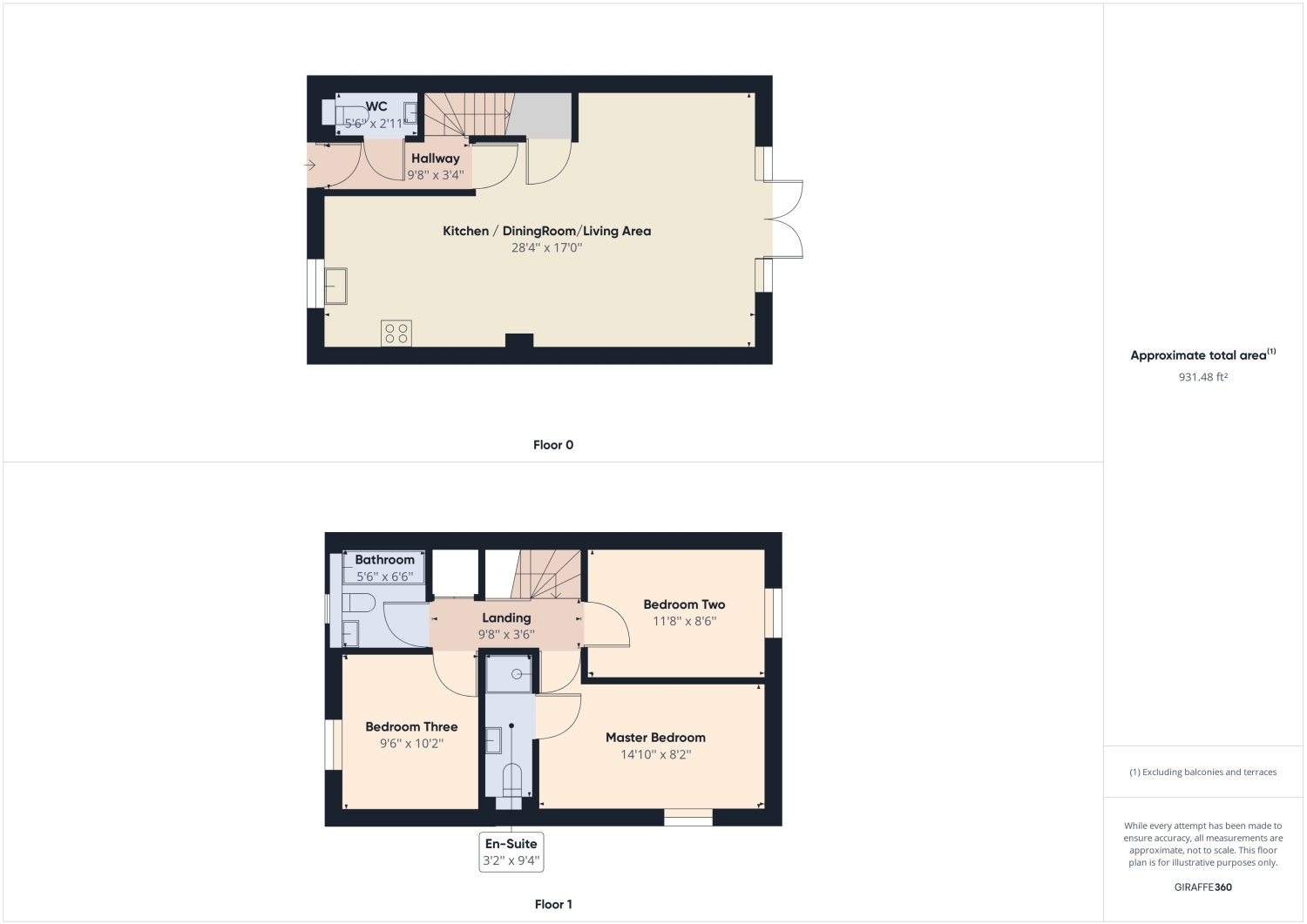End terrace house for sale in 6 Fleur Court, Pucklechurch BS16
* Calls to this number will be recorded for quality, compliance and training purposes.
Property features
- New-Build
- Eco-Homes
- Three Bedrooms
- Bespoke Kitchen & Bathrooms
- Private Garden
- Village Location
- En-Suite, W.C and Family Bathroom
- Underfloor Heating to the ground Floor
Property description
*****Plot 6 has become re-available and we are taking bookings for the viewing event by appointment only*****
Fleur Court is situated on a brand development of 6 stunning houses in a lovely village location but only 15 minutes away from Bristol city centre! Boasting striking contemporary interiors with super-fast Wi-Fi, eco-friendly timber frame-built houses will have high-end insulation to reduce carbon footprint and benefit from lower bills, exclusive finishes and high-tech Smeg appliances with underfloor heating, Amico flooring and carpet throughout to complement the fast-paced lifestyle.
These hi- Specification eco-homes will suit both home owner-occupiers and buy-to-let investors looking for a new home within a stunning village location with local shops, restaurants and public houses.
Residents can look forward to exemplary specifications all covered under a new build warranty to include off-street parking for two cars and lovely turfed enclosed gardens all finished to a high luxurious finish to accentuate this development's future-proof craftmanship.
Externally each property offers two allocated parking spaces and a car charger point, an enclosed rear garden and solar panels.
Situated on the edge of Bristol, Pucklechurch is surrounded almost entirely by agricultural land and made up of both arable and pastoral farms. The centre of the village is home to some of the village's oldest properties, as well as a church, a post office, a Cafe and a selection of small local shops, as well as the village primary school. This property further benefits from great transport links in and out of Bristol and Bath via the M5/M4/M32 motorways and the Bristol Ring Road.
Entrance Hallway
2.9972m x 0.9906m - 9'10” x 3'3”
The property is accessed through a composite front door which opens into the entrance hallway and comprises;- Amtico flooring with underfloor heating, ceiling spotlights, heating thermostat and smoke alarm. The entrance hallway also offers access to the W.C and benefits from a carpeted staircase that rises to the first floor.
W.C.
0.9144m x 1.8288m - 3'0” x 6'0”
Amtico flooring with underfloor heating, ventilation system, ceiling light, a wall-mounted hand wash basin with an inset base unit for additional storage and a low-level toilet.
Kitchen
3.2258m x 3.7084m - 10'7” x 12'2”
UPVC double glazed window with a front aspect view, LTV flooring with underfloor heating, a range of matching wall and base units with laminate worktops, inset sink and drainer and high-quality smeg appliances to include;- Double oven, hob, extractor fan, microwave, dishwasher and fridge/freezer. The kitchen also benefits from space for two additional appliances.
Lounge/Diner
UPVC double glazed French doors which open into the rear garden with glass panes to either side, Amtico flooring with underfloor heating, two ceiling lights and a storage cupboard that houses the manifold for the underfloor heating system.
Landing
2.98m x 0.97m - 9'9” x 3'2”
Carpeted flooring, radiator, airing cupboard, ceiling light, Aqualec Thermostat, smoke alarm and loft access.
Master Bedroom
4.58m x 3.58m - 15'0” x 11'9”
UPVC double glazed window offering a rear aspect view, carpeted flooring, radiator, ceiling light and access to the W.C.
En-Suite Bathroom
3.14m x 1m - 10'4” x 3'3”
A custom-designed en-suite bathroom suite that comprises;- A double shower cubicle, with a resin base, glass sliding doors, an overhead rainwater shower and a separate hair shower attachment, a low-level toilet and a wall-mounted hand wash basin with an inset base unit to accommodate additional storage. The en-suite also benefits from ceiling spotlights, heated towel rail, shavers point a ventilation system and laminate flooring.
Bedroom Two
3.59m x 2.57m - 11'9” x 8'5”
UPVC double glazed window offering a rear aspect view, carpeted flooring, ceiling light, radiator and TV port.
Bedroom Three
2.94m x 3.16m - 9'8” x 10'4”
UPVC double glazed window offering a front aspect view, carpeted flooring, radiator, ceiling light and TV port.
Bathroom
1.69m x 2.01m - 5'7” x 6'7”
UPVC double glazed window with obscure glass, laminate flooring, partially tiled walls, 4x ceiling spotlights and a radiator. The bathroom also benefits from a Grohe paneled bath, 2x mirrors, heated towel rail, Armera toilet and sink, extractor fan and shaving socket.
Garden And Parking
The property benefits from an enclosed rear garden with wood panel fencing at the boundary, and a lawn area.
To the front of the property there is a paved driveway with allocated parking for two vehicles.
Property Information
Six Freehold properties being offered with vacant possession and no onward chain.
Property info
For more information about this property, please contact
Edison Ford Property, BS37 on +44 1454 437859 * (local rate)
Disclaimer
Property descriptions and related information displayed on this page, with the exclusion of Running Costs data, are marketing materials provided by Edison Ford Property, and do not constitute property particulars. Please contact Edison Ford Property for full details and further information. The Running Costs data displayed on this page are provided by PrimeLocation to give an indication of potential running costs based on various data sources. PrimeLocation does not warrant or accept any responsibility for the accuracy or completeness of the property descriptions, related information or Running Costs data provided here.








































.png)
