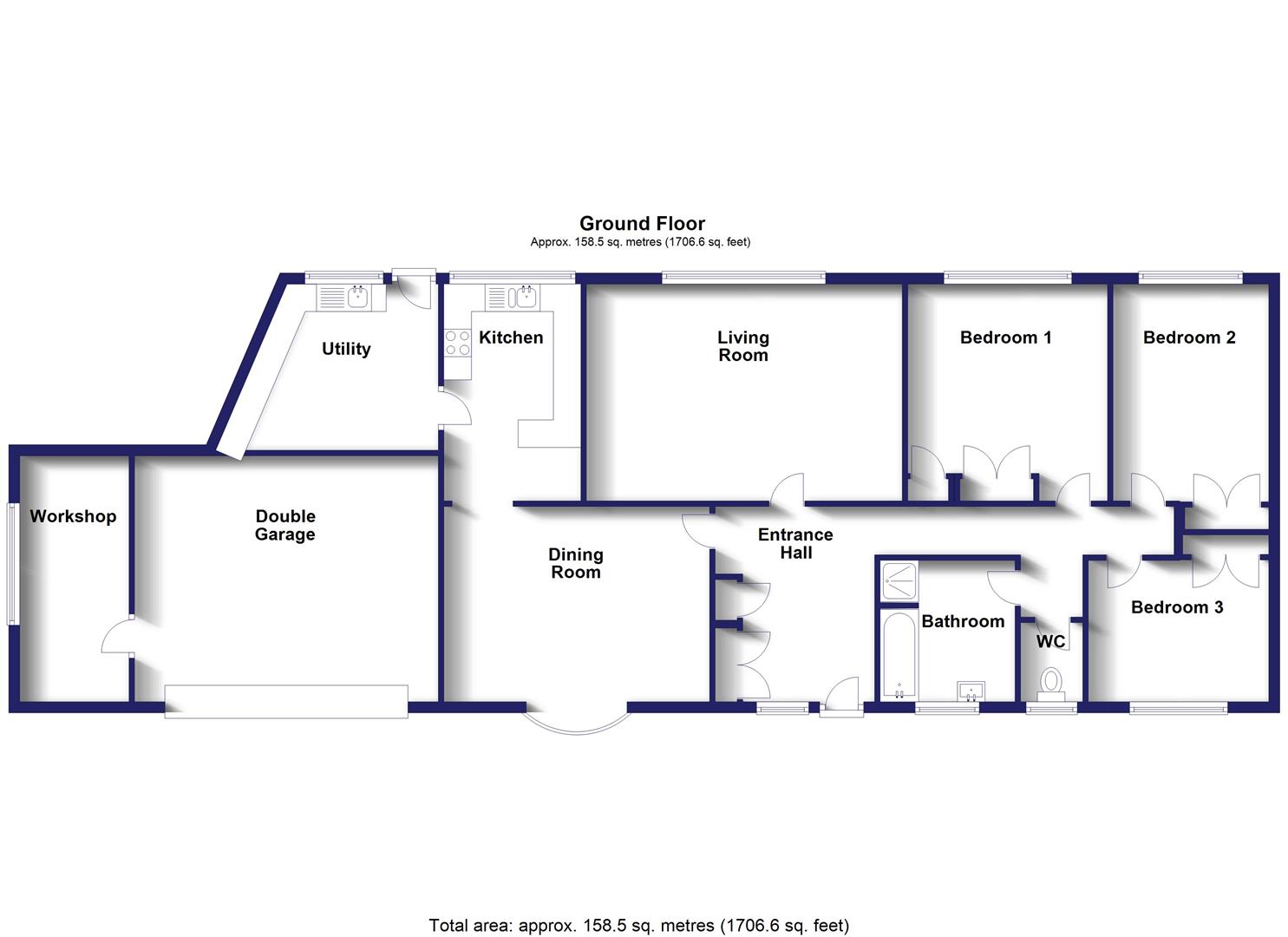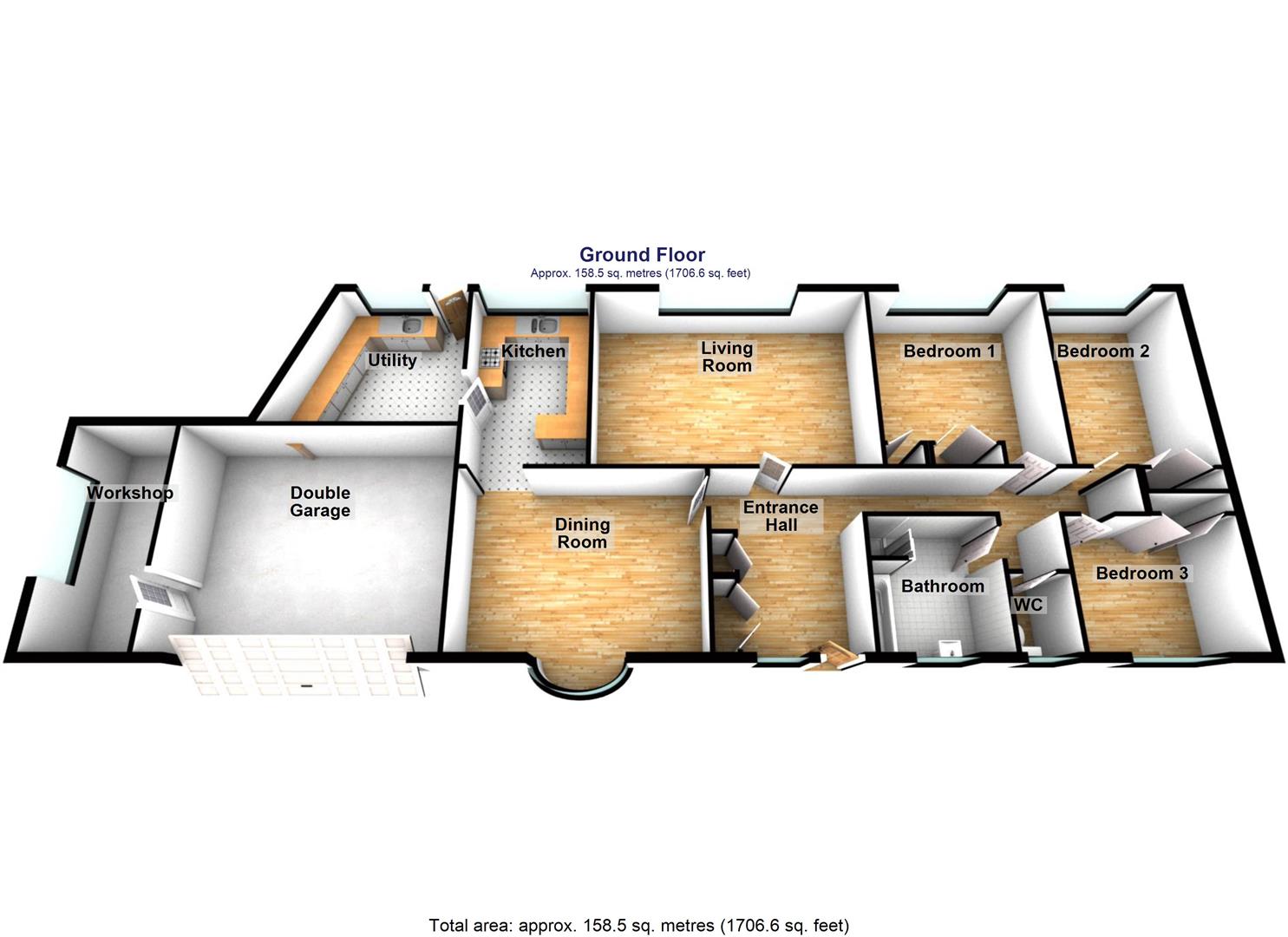Detached bungalow for sale in Hob Hill Crescent, Saltburn-By-The-Sea TS12
* Calls to this number will be recorded for quality, compliance and training purposes.
Property features
- A Bespoke, Custom-Built 3-Bedroom Detached Bungalow
- Nestled Away at the Head of one of Saltburn's Most Executive Cul-de-Sacs
- Private South-Facing Rear Garden
- Ample Off-Street Parking via Large Driveway & Double Garage
- Utility Room & Workshop
- Large Loft Space
- Close to Saltburn's Leisure Facilities, Schools & Transport Links
- Private & Spacious Family Accommodation
- Early Viewing is Advised
Property description
Sitting proudly at the head of one of Saltburn's most executive cul-de-sacs, a bespoke 3-bedroom detached bungalow, offering private south-facing rear garden & ample off-street parking via large driveway & double garage.
Tenure: Freehold.
Council Tax Band: Band-e.
EPC Rating: D Rating
Entrance Hall (8.34m x 3.55m (max) (27'4" x 11'7" (max)))
Wooden glazed door & UPVC double glazed window to the front aspect. Carpeted. Radiator. Storage cupboard. Loft hatch.
Living Room (5.74m x 3.94m (18'9" x 12'11"))
Large UPVC double glazed window to the rear aspect overlooking the garden. Carpeted. Radiator. Decorative fireplace.
Dining Room (4.83m x 3.55m (15'10" x 11'7"))
UPVC double glazed bow window to the front aspect. Carpeted. Radiator.
Kitchen (3.94m x 2.49m (12'11" x 8'2"))
A range of wall, base & drawer units. Laminate worktops incorporating 1 1/2 bowl sink with single drainer & mixer tap. Integrated electric oven & hob. Extractor hood. Integrated dishwasher. Breakfast bar. Carpeted. UPVC double glazed window to the rear aspect. Radiator. Access to Utility.
Utility (4.24m x 2.55m (max) (13'10" x 8'4" (max)))
Plumbing for washing machine & space for dryer. Tiled floor. Stainless steel sink with single drainer. UPVC double glazed window & door to the rear aspect.
Bedroom One (3.94m x 3.63m (12'11" x 11'10"))
Fitted wardrobes. UPVC double glazed window to the rear aspect. Carpeted. Radiator.
Bedroom Two (3.94m x 2.81m (12'11" x 9'2"))
Fitted wardrobes. UPVC double glazed window to the rear aspect. Radiator. Carpeted.
Bedroom Three (3.28m x 2.68m (10'9" x 8'9"))
UPVC double glazed window to the front aspect. Fitted wardrobes. Carpeted. Radiator.
Bathroom (2.67m x 2.19m (8'9" x 7'2"))
Walk-in shower cubicle. Bathtub. Pedestal hand basin. Tiled walls. Carpeted. UPVC double glazed window to the front aspect.
Separate W/C (1.56m x 1.14m (5'1" x 3'8"))
Low-level W/C. Hand basin. Carpeted. UPVC double glazed window to the front aspect.
External
Front Elevation
Low-maintenance, established flowerbeds & rockeries. Large driveway & double garage providing ample off-street parking for multiple cars. Gated access to the Rear Elevation.
Rear Elevation
A generous, private south-facing garden laid mostly to lawn with established rockeries, flowerbeds & mature trees. Paved patio / outdoor seating areas.
Disclaimer
Please note that all measurements contained in these particulars are for guidance purposes only and should not be relied upon for ordering carpets, furniture, etc. Anyone requiring more accurate measurements may do so by arrangement with our office.
Our description of any appliances and / or services (including any central heating system, alarm systems, etc.) should not be taken as any guarantee that these are in working order. The buyer is therefore advised to obtain verification from their solicitor, surveyor or other qualified persons to check the appliances / services before entering into any commitment.
The tenure details and information supplied within the marketing descriptions above are supplied to us by the vendors. This information should not be relied upon for legal purposes and should be verified by a competent / qualified person prior to entering into any commitment.
Property info
For more information about this property, please contact
Inglebys Estate Agents, TS12 on +44 1287 567936 * (local rate)
Disclaimer
Property descriptions and related information displayed on this page, with the exclusion of Running Costs data, are marketing materials provided by Inglebys Estate Agents, and do not constitute property particulars. Please contact Inglebys Estate Agents for full details and further information. The Running Costs data displayed on this page are provided by PrimeLocation to give an indication of potential running costs based on various data sources. PrimeLocation does not warrant or accept any responsibility for the accuracy or completeness of the property descriptions, related information or Running Costs data provided here.











































.png)
