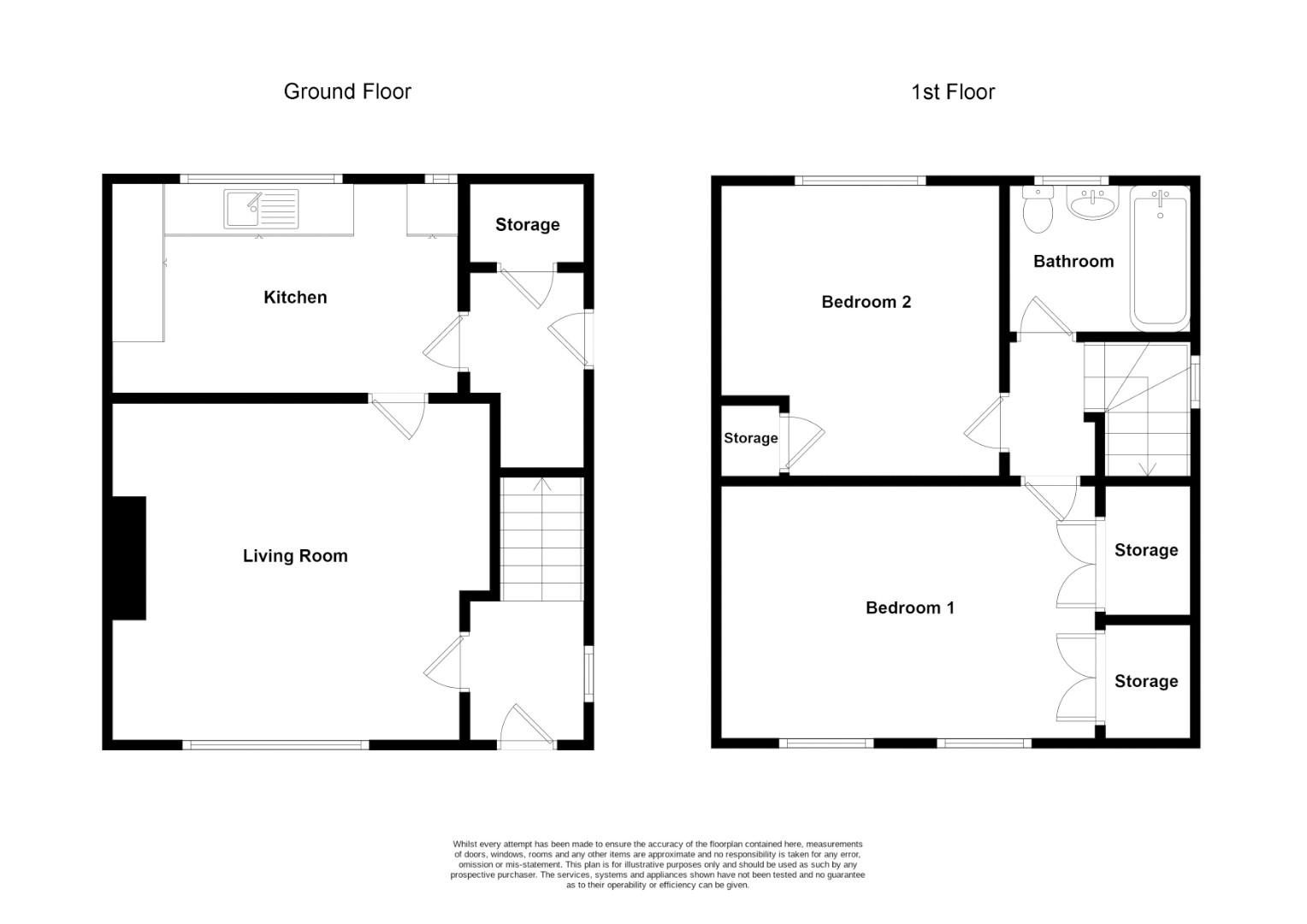Semi-detached house for sale in Westview Crescent, Tullibody, Alloa FK10
* Calls to this number will be recorded for quality, compliance and training purposes.
Property features
- Fantastic Potential
- Situated on a large plot
- Desirable location
- On Street Parking
- Private Front & Rear Garden
- Banchory Primary School & Lornshill Catchment
Property description
Welcoming this charming 2-bed semi detached property to the market. Located in Westview Crescent, Tullibody it beckons with redecoration potential. Ideal for diverse buyers, this property promises a canvas for personal touch and cosy living.
Step inside to a spacious lounge, adorned with a generously sized front-facing window. This room can accommodate various freestanding furniture arrangements, making it the heart of the home. The kitchen is equipped with a variety of wall and base mounted units. This area holds potential for renovation to tailor it to your culinary preferences.
Ascending to the upper level, discover two generously sized double bedrooms, each featuring a convenient built-in storage element, adding to the overall appeal of these fantastic rooms. Completing the property, a family bathroom comprises; a wash hand basin, toilet, bath, and an overhead shower—a perfect setup for your daily needs.
Externally, on street parking is accessible. The front garden features a combination of paths, stone chips, and grass patches. The expansive rear garden, predominantly a lush lawn, presents an exciting opportunity for your dream garden.
Don't miss out on the thrilling potential offered by this residence in Westview Crescent—it's an opportunity brimming with possibilities.
Location
Westview Crescent, a sought after location in Tullibody, boasts proximity to primary and academy schools. Nestled in convenience, local amenities are just a stone's throw away, and seamless transport links connect you to nearby towns and cities, making it an ideal hub for a vibrant and well-connected lifestyle.
Living Room (4.33m x 3.86m (14'2" x 12'7"))
Kitchen (3.96m x 2.40m (12'11" x 7'10"))
Bedroom 1 (4.34m x 2.93m (14'2" x 9'7"))
Bedroom 2 (3.37m x 3.23m (11'0" x 10'7"))
Bathroom (2.10m x 1.70m (6'10" x 5'6"))
Home Report
Home Report is available upon request
Fixtures & Fittings
All carpets, floor coverings, light fittings and integrated appliances are included with the sale.
Property info
For more information about this property, please contact
O'Malley Property, FK10 on +44 1259 764030 * (local rate)
Disclaimer
Property descriptions and related information displayed on this page, with the exclusion of Running Costs data, are marketing materials provided by O'Malley Property, and do not constitute property particulars. Please contact O'Malley Property for full details and further information. The Running Costs data displayed on this page are provided by PrimeLocation to give an indication of potential running costs based on various data sources. PrimeLocation does not warrant or accept any responsibility for the accuracy or completeness of the property descriptions, related information or Running Costs data provided here.
























.png)
