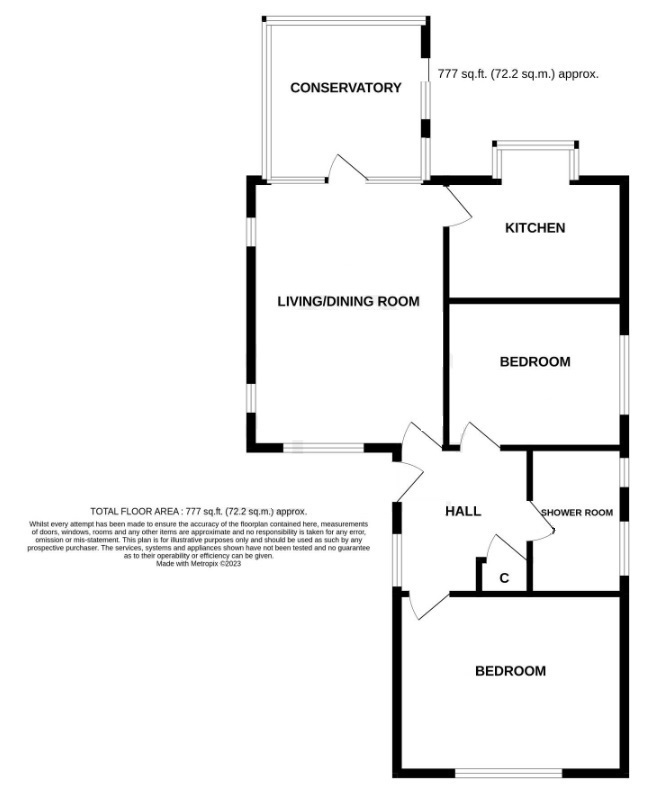Bungalow for sale in Sea Road, Barton On Sea, New Milton BH25
* Calls to this number will be recorded for quality, compliance and training purposes.
Property features
- Well presented, Detached Bungalow
- Sought-After Residential Location
- Minutes From Cliff-Top Walks
- 2 Double Bedrooms
- Conservatory
- Modern Shower Room
- Westerly Rear Garden
- Garage + Off Road Parking
Property description
Summary of accommodation:
* Covered Entrance
* Entrance Hall
* Through Lounge/Dining Room
* Conservatory
* Kitchen
* 2 Double Bedrooms
* Modern Shower Room
* Garage
* Westerly Rear Garden
services: All mains services are available, gas heating and UPVC double-glazing.
EPC band: D (68) council tax band: D
viewing: Strictly by appointment through Littlewood's Estate Agents.
Accommodation in detail:
(All measurements are approximate).
A covered verandah style entrance leads to the UPVC front door with adjacent courtesy light.
entrance hall: Coved ceiling, ceiling light point, radiator, cloaks cupboard.
Through lounge/dining room: 16’7” x 12’1” (5.06 × 3.69m) A triple aspect room, overlooking the gardens to the front, 2 radiators, door to the:
Conservatory: 9’11”x 9’11” (3.02 × 3.02m) Constructed in white UPVC and overlooking the rear garden with tiled flooring and sliding patio doors.
Kitchen: 11’1”x 9’8” (3.37 × 2.94m) With an attractive square bay window overlooking the rear garden, tiled floor and splashbacks. Range of built in kitchen units constructed at base and eye level comprising shelved storage cupboards and drawers. Base units surmounted by roll-edge melamine work surface which also forms a small peninsular breakfast bar. Space and plumbing for a dishwasher and washing machine, space for an upright fridge/freezer and an inset hob with built in oven below and filter hood above.
Bedroom one: 14’1”x 11’1” (4.30 × 3.37m) Overlooking the front of the property, coved ceiling, ceiling light point, radiator
bedroom two: 11’1”x 9’1” (3.37 × 2.78m) With window to the side, coved ceiling, ceiling light point, radiator.
Modern fitted shower room: With 2 windows to the side of the property, ceramic tiled flooring with tiled walls to just over half height and to full height around the shower area. The white suite comprises a glazed and tiled quadrant shower cubicle, pedestal wash hand basin and a low flush W.C. With adjacent bidet.
Outside:
The property sits back from the road with a front boundary of low block walling. A wrought iron gate and a path leads to the front entrance. The front garden has been created for ease of maintenance and is laid to decorative shingle and crazy paving. To the right of the property is the drive sufficient for one vehicle before reaching a pair of decorative iron gates, behind which is space for 2 more vehicles and then to the detached single garage.
A pedestrian gate allows access to/from the drive to the rear garden which enjoys a westerly aspect with an area of patio adjacent to the conservatory. There is an additional area of patio toward the bottom of the garden with an attractive rockery. The remainder is given over to lawn and various shrubs.
Agents Notes:
1. The mention of any appliances and/or services within these sales particulars does not imply they are in full and efficient working order.
2. Whilst we endeavour to make our sales details accurate and reliable, if there is any point which is of particular importance to you, please contact this office and we will be pleased to check the information. Do so particularly if contemplating travelling some distance to view the property.
Property info
For more information about this property, please contact
Littlewood's Estate Agents, BH25 on +44 1425 460162 * (local rate)
Disclaimer
Property descriptions and related information displayed on this page, with the exclusion of Running Costs data, are marketing materials provided by Littlewood's Estate Agents, and do not constitute property particulars. Please contact Littlewood's Estate Agents for full details and further information. The Running Costs data displayed on this page are provided by PrimeLocation to give an indication of potential running costs based on various data sources. PrimeLocation does not warrant or accept any responsibility for the accuracy or completeness of the property descriptions, related information or Running Costs data provided here.



























.png)