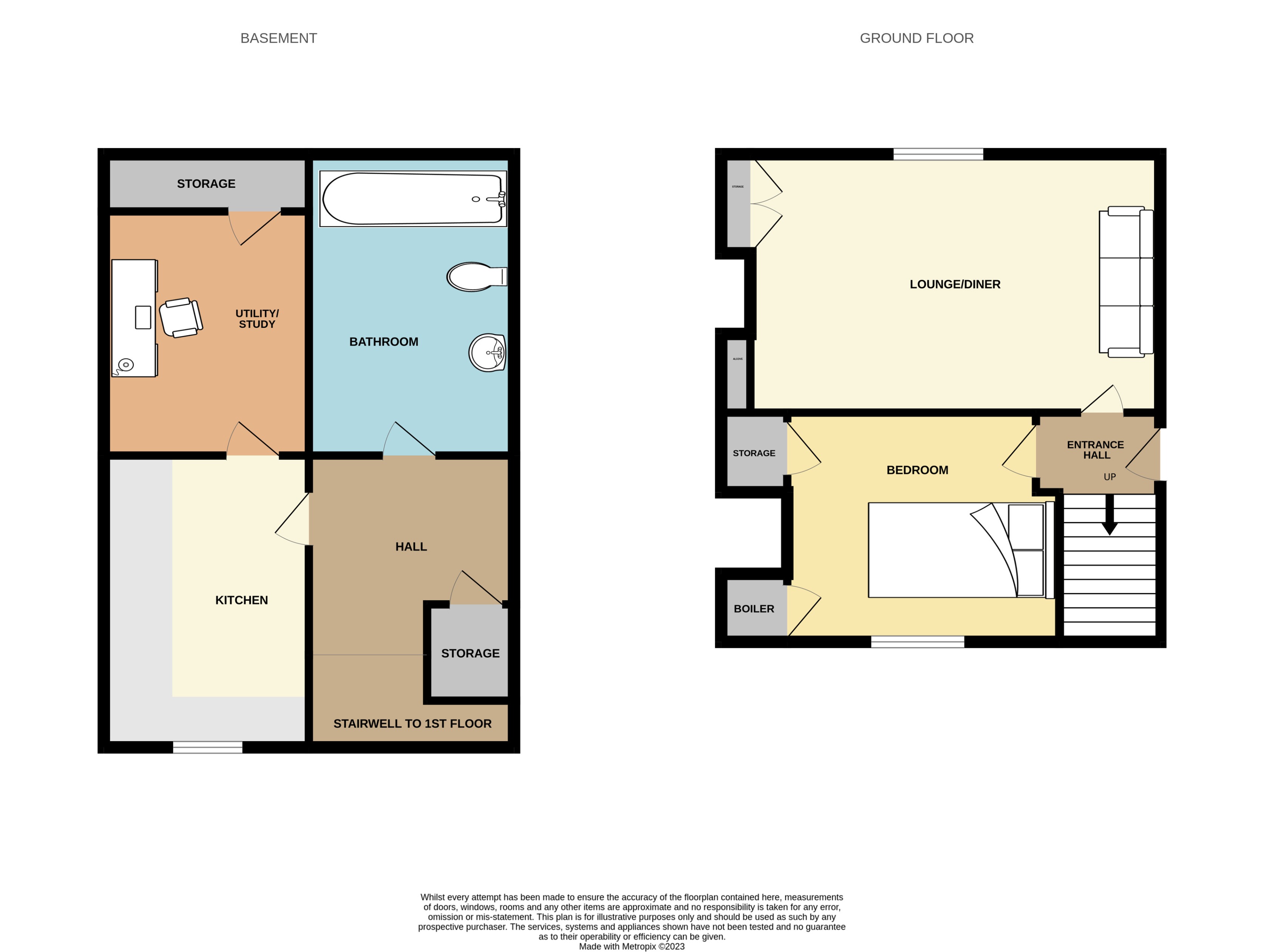Flat for sale in Charlotte Street, The City Centre, Aberdeen AB25
* Calls to this number will be recorded for quality, compliance and training purposes.
Property features
- Unique Property Set Over Two Floors
- Spacious Lounge Diner
- Double Bedroom with Storage
- Modern Kitchen
- Large Modern Bathroom
- Utility Room/Study
Property description
Northwood Aberdeen are delighted to present this spacious double bedroom apartment set over two floors and just minutes walk from the City Centre, North East Scotland College and City amenities. The property has been upgraded by the owner with a modern kitchen and bathroom and has ample storage throughout. Viewings are highly recommended to appreciate this fantastic ready to move in property.
This unique property measures 66 square metres and comprises: Entrance vestibule leading to the large front facing lounge with ample dining space, double bedroom with built in storage to the rear and the stairs to the basement level. The lower level has a large modern bathroom with shower over bath, a large storage cupboard in the hall, modern rear facing kitchen, a large utility room or study space with a large storage cupboard off.
The property benefits from gas central heating with a new boiler installed in 2022, double glazing and has a shared garden to the rear.
There is ample on street parking to the front with a permit obtainable from the local council.
Please note: All light fittings, window coverings, carpets and white goods are included in the sale.
The furniture is available to purchase by separate negotiation.
Please note: The home report is available to view on the Northwood website portal (within the listing, under the documents section).
Viewings are highly recommended to appreciate this spacious apartment in ready to move in condition and providing easy access to local amenities. Please contact Northwood Aberdeen to arrange a viewing.
EPC rating: D.
Entrance Hall
Dark wooden door, grey carpet, white walls, white ceiling with pendant fitting and smoke alarm. Secure entry phone. High placed fuse box and electric meter (boxed in).
Lounge Diner (4.40m x 4.50m (14'5" x 14'10"))
White painted door, grey carpet, white walls, white ceiling with chandelier style fitting and smoke alarm. Large front facing (North East) window with blinds and curtains. A small built in storage cupboard in alcove. White gas mains radiator.
Bedroom (4.00m x 2.60m (13'1" x 8'6"))
White painted door, grey carpet, white walls, white ceiling with pendant fitting. Large bright south west facing window with view over the garden, has blinds and curtains. Two built in storage cupboards, one houses the boiler.
Stairwell
Grey carpet, white walls, white ceiling. Smoke alarm.
Basement Floor Hall
White walls, white gas mains radiator, wooden laminate flooring. Large built in (under stairs) storage cupboard (measures 0.9m x 1.6m) . White ceiling with spotlights on track. Coat hooks.
Bathroom (4.50m x 1.80m (14'10" x 5'11"))
White door, grey and white tiled flooring, white walls with grey panelling, Chrome towel radiator. White ceiling with large spotlight and fan. White modern with with waterfall gas mains powered shower. White WC. White modern sink in high gloss vanity unit and wooden effect worktop. Mirrored medicine cabinet above. Large gloss storage cupboard.
Kitchen (3.60m x 1.50m (11'10" x 4'11"))
White door, white ceiling with spotlights on track fitting, light wooden laminate flooring. Modern white gloss units with wooden effect worktop. Stainless steel sink and drainer, washing machine, gas hob and oven with extractor. Fridge freezer. Rear facing window with blind (South West facing). White door to utility/home office.
Utility/ Home Office (1.50m x 3.70m (4'11" x 12'1"))
White door, light wooden laminate flooring, white walls with shelving, white ceiling with spotlights on track. White door to large built in storage cupboard measuring 0.7m x 1.5m.
Property info
For more information about this property, please contact
Northwood - Aberdeen, AB25 on +44 1224 088814 * (local rate)
Disclaimer
Property descriptions and related information displayed on this page, with the exclusion of Running Costs data, are marketing materials provided by Northwood - Aberdeen, and do not constitute property particulars. Please contact Northwood - Aberdeen for full details and further information. The Running Costs data displayed on this page are provided by PrimeLocation to give an indication of potential running costs based on various data sources. PrimeLocation does not warrant or accept any responsibility for the accuracy or completeness of the property descriptions, related information or Running Costs data provided here.
























.png)