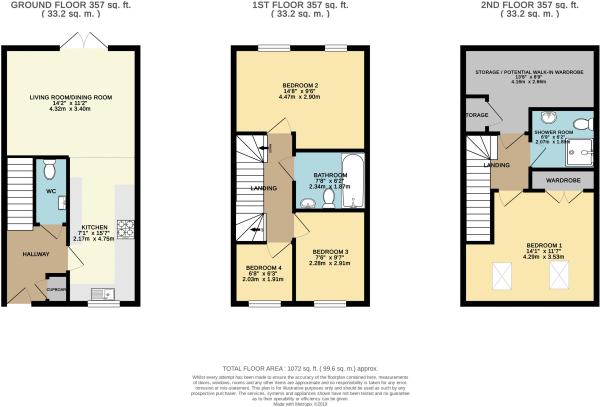End terrace house for sale in Eco Way, Plymouth PL6
* Calls to this number will be recorded for quality, compliance and training purposes.
Property features
- End terraced
- 4 bedrooms
- No onward chain
- Popular residential area
- Open plan living
- Easy reach of good schools, Derriford Hospital, local supermarkets and Dartmoor National Park
- Arranged over 3 floors
- Energy efficient eco home
- 2 off-road parking spaces
- Majority triple glazed
Property description
Presented to the market in immaculate condition and with no onward chain is this modern 4 bedroomed family home, built in 2018. Located to the north of the City, situated within the popular Eco Homes development in roborough. 4 bedrooms, open plan lounge/kitchen/diner, separate cloakroom, shower room and family bathroom, level rear garden and 2 off-road parking spaces. The property offers many benefits to include solar panels, airtight construction, high efficiency boiler, low cost utilities, majority triple glazed windows, air circulation system and is still covered under the NHBC warranty.
EPC - A
Council tax band - C
Presented to the market in immaculate condition and with no onward chain is this modern 4 bedroomed family home, built in 2018. Located to the north of the City, situated within the popular Eco Homes development in roborough. 4 bedrooms, open plan lounge/kitchen/diner, separate cloakroom, shower room and family bathroom, level rear garden and 2 off-road parking spaces. The property offers many benefits to include solar panels, airtight construction, high efficiency boiler, low cost utilities, majority triple glazed windows, air circulation system and is still covered under the NHBC warranty.
EPC - A
Council tax band - C
Solid wood front door with opaque glazed panel to;
entrance hallway Stairs to first floor, wood effect flooring, radiator, cupboard housing wall mounted Vaillant boiler providing hot water and central heating, additional cupboard housing fuse box and internet connection. Door to open plan lounge/kitchen/diner, further door to;
cloakroom Low level WC, wash hand basin, part tiled walls, radiator, tiled flooring, ceiling spotlights, air filter system.
Open plan lounge/kitchen/diner
kitchen 15'7 x 7'1 (4.57m x 2.13m) A range of fitted white base and eye level units, one and a half bowl stainless steel sink and tap, wood effect worktops, integrated dishwasher, space for washing machine, integrated fridge/freezer, AEG induction hob and fitted oven with extractor over, wood effect flooring, radiator, ceiling spotlights, UPVC triple glazed window to front elevation.
Lounge/dining room 14'2 x 11'2 (4.31m x 3.40m) Understairs storage cupboard, radiator, wood effect flooring, air filter system, double French doors leading to the rear garden.
First floor
landing Stairs to second floor, radiator, doors lead off the landing providing access to all first floor rooms.
Bedroom two 14'8 x 9'6 (4.26m x 2.90m) Currently being used as a second lounge. 2 UPVC triple glazed windows to rear elevation, radiator.
Family bathroom 7'8 x 6'2 (2.34m x 1.87m) White suite comprising panelled bath with tiled surround, glass shower screen and shower attachment, low level WC with tiled surround, wash hand basin, stainless steel ladder style radiator, ceiling spotlights, air filter system, tiled flooring.
Bedroom three 9'3 x 7'6 (2.91m x 2.28m) UPVC triple glazed window to front elevation, radiator.
Bedroom four/office 6'8 x 6'3 (2.00m x 1.91m) UPVC triple glazed window to front elevation, radiator, air filter system.
Second floor
landing Radiator, doors lead off the landing providing access to all further rooms.
Storage space Restricted head height. Storage cupboard containing shelving, hot water tank and the solar hot water heating system, installed by the current owner. Also, housing the Vent-Axia system.
Shower room White suite comprising low level WC with tiled surround, wash hand basin, shower enclosure with tiled surround and shower attachment, tiled flooring, double chrome ladder style radiator.
Master bedroom 14'1 x 11'2 (4.26m x 3.53m) 2 velux windows to front elevation, double fitted wardrobes with shelving and hanging space, radiator, air filter system.
Outside The front of the property is laid to stone chippings, a timber bin store, tiled pathway leading to the front door, further pathway leading to allocated parking spaces. Level, enclosed rear garden, small, paved patio leading to path to rear gate, mainly laid to lawn with boarder shrubs.
Services All main services are connected to the property.
Viewing Strictly by prior appointment through Swift Estate Agents.
Property info
For more information about this property, please contact
Swift Estate Agents, PL6 on +44 1752 942173 * (local rate)
Disclaimer
Property descriptions and related information displayed on this page, with the exclusion of Running Costs data, are marketing materials provided by Swift Estate Agents, and do not constitute property particulars. Please contact Swift Estate Agents for full details and further information. The Running Costs data displayed on this page are provided by PrimeLocation to give an indication of potential running costs based on various data sources. PrimeLocation does not warrant or accept any responsibility for the accuracy or completeness of the property descriptions, related information or Running Costs data provided here.































.png)

