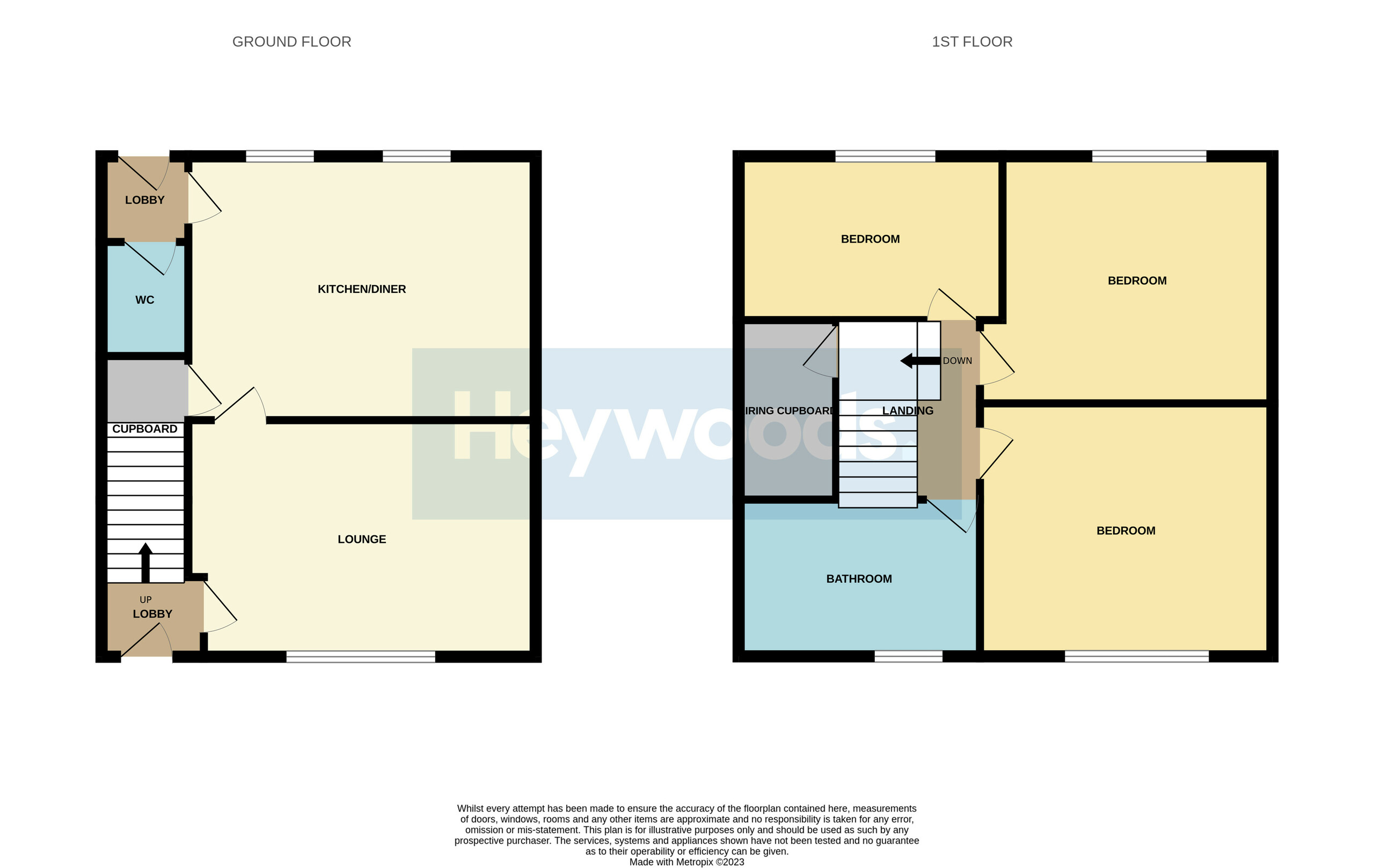Town house for sale in St Johns Place, Knutton, Newcastle Under Lyme ST5
* Calls to this number will be recorded for quality, compliance and training purposes.
Property features
- Three bedrooms
- Large garden to rear
- Potential to create of road parking (STPP)
- No upward chain
- Recently refitted UPVC double glazing
- Gas central heating
- Kitchen/diner
- Useful ground floor WC
Property description
Heywoods are excited to bring to the market this three-bedroom mid-townhouse is located in the popylar area of Knutton in Newcastle-under-Lyme, Staffordshire. Situated at St Johns Place, Knutton, this property presents a fantastic opportunity for those looking to make their mark on a home, with the potential for modernisation and improvement. Upon entering the property, you will find an entrance lobby that leads to the lounge, providing a comfortable space for relaxation. The kitchen/diner is the heart of the home and offers ample space for family meals and entertaining guests. Conveniently located off the kitchen, a rear lobby provides access to the outside and the generously-sized rear garden. The garden is the perfect place for outdoor activities, gardening enthusiasts, or simply enjoying the fresh air. On the ground floor, there is a useful ground floor guest WC, providing convenience for you and your guests. Moving to the first floor, there is a large store cupboard with a hot water tank, allowing for efficient storage and easy access. The three bedrooms on this level provide comfortable living spaces for the whole family. In addition, there is a family bathroom that completes the first floor, offering convenience and privacy. Externally, this property boasts both front and rear gardens. The front garden presents an excellent opportunity to create off-road parking for two vehicles, subject to obtaining the necessary planning permissions. This feature adds convenience and practicality for homeowners or potential buyers with vehicles. Additional key features of this property include recently refitted UPVC double glazing, ensuring energy efficiency and noise reduction. Gas central heating guarantees warmth throughout the property during the colder months, providing a comfortable living environment. Knutton offers a convenient location, with a range of amenities and transport links nearby. There is no upward chain with this property, providing a straightforward sale process for potential buyers. In summary, this three-bedroom townhouse in Knutton, Newcastle-under-Lyme is a fantastic opportunity for those seeking a property with scope for improvement, whilst benefiting from a large rear garden and the potential to create off-road parking. With recent improvements, gas central heating, and a convenient location, this property offers immense potential for prospective owners. Book your viewing today to fully appreciate the possibilities that this home holds.
Entrance Lobby
UPVC double glazed entrance door, radiator, stairs to first floor landing, door to lounge.
Lounge (4.43 m x 3.31 m (14'6" x 10'10"))
UPVC double glazed window to front aspect, feature brick effect fireplace with inset electric fire, door to kitchen/diner.
Kitchen/Dining Room (4.43 m x 3.06 m (14'6" x 10'0"))
Two UPVC double glazed windows to rear aspect, range of fitted wall and base units with work surface over, tiled splash back, inset stainless steel sink and drainer, wall mounted gas central heating boiler, radiator, store cupboard, vinyl flooring, door to rear lobby.
Rear Lobby
UPVC double glazed entrance door, vinyl flooring, door to WC.
Guest WC (0.82 m x 1.19 m (2'8" x 3'11"))
Wooden glazed obscure window, low level WC, vinyl flooring.
First Floor Landing
Airing cupboard, loft access, doors to three bedrooms and bathroom.
Bedroom One (3.07 m x 3.22 m (10'1" x 10'7"))
UPVC double glazed window to front aspect, radiator.
Bedroom Two (3.35 m x 2.90 m (11'0" x 9'6"))
UPVC double glazed window to rear aspect, radiator.
Bedroom Three (2.09 m x 1.70 m (6'10" x 5'7"))
UPVC double glazed window to rear aspect, radiator.
Bathroom (2.09 m x 1.70 m (6'10" x 5'7"))
UPVC double glazed window with obscure glass to front aspect, paneled bath, low level WC, wall mounted wash hand basin, part tiled walls, radiator.
Property info
For more information about this property, please contact
Heywoods, ST5 on * (local rate)
Disclaimer
Property descriptions and related information displayed on this page, with the exclusion of Running Costs data, are marketing materials provided by Heywoods, and do not constitute property particulars. Please contact Heywoods for full details and further information. The Running Costs data displayed on this page are provided by PrimeLocation to give an indication of potential running costs based on various data sources. PrimeLocation does not warrant or accept any responsibility for the accuracy or completeness of the property descriptions, related information or Running Costs data provided here.



























.png)
