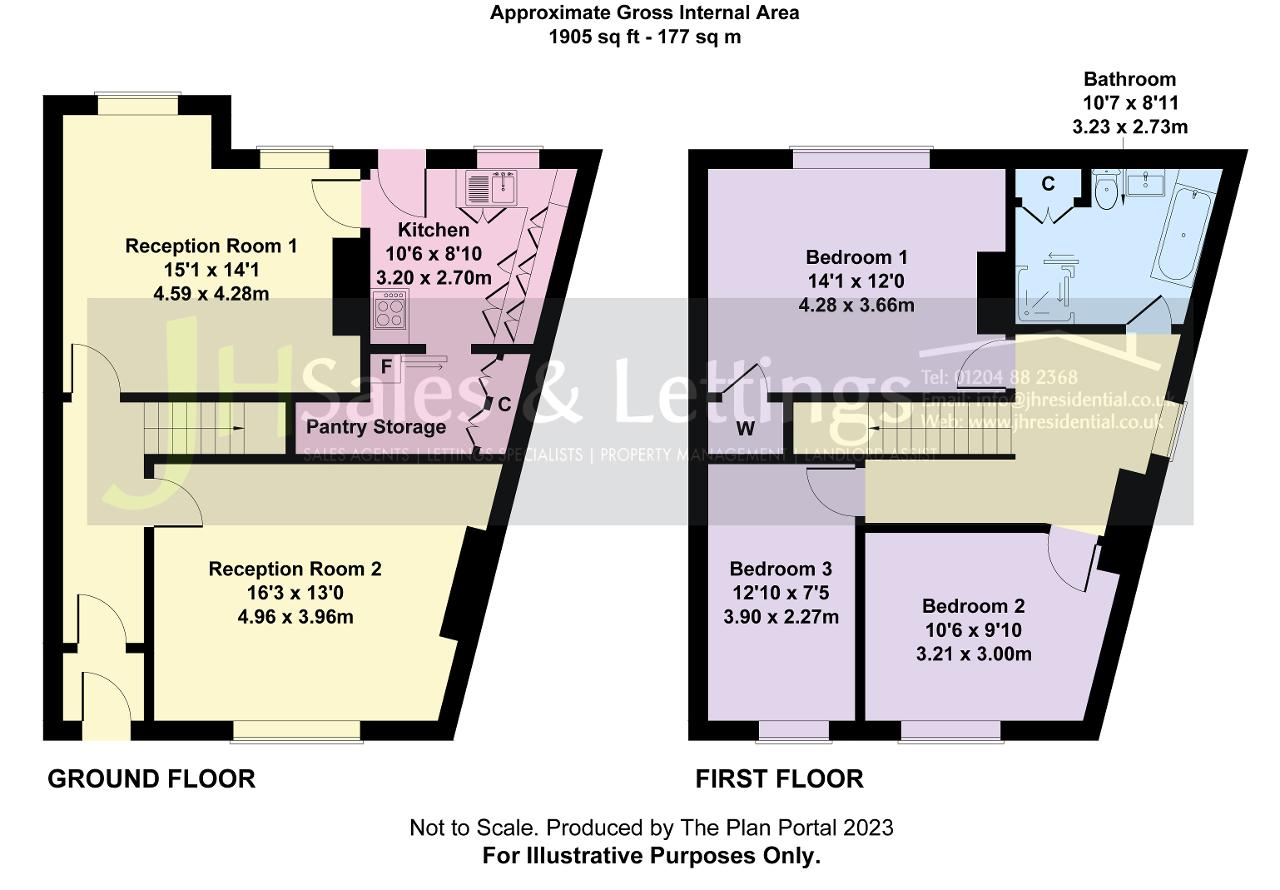End terrace house for sale in Ryecroft Avenue, Tottington, Bury BL8
* Calls to this number will be recorded for quality, compliance and training purposes.
Property features
- End of terraced property
- Deceptively spacious accommodation
- Two large reception rooms
- Three double bedrooms
- Well proportioned fitted kitchen
- Spacious four piece bathroom
- Gas central heating/double glazing
- Security alarm system
- Good sized rear garden
- Sold with no onward chain
Property description
** A deceptively spacious three bedroomed end of terrace property in A popular location in tottington village **
If a property was to be described as "deceptively spacious" then this would be the one! A property with substantial accommodation and a myriad of possibility to enhance this family home.
We are delighted to receive instructions to offer for sale this superb three-bedroom, two reception room, end of terraced house located within Tottington village. The property has been well loved by its current owners, simply requiring cosmetic upgrading to a prospective purchasers personal taste whilst not comprising on space or accommodation. A perfect "project" for a growing family looking for a large home on which to make their mark over time.
With a well-proportioned garden to the rear elevation and additional outbuildings, set in a desirable location, ideally located for access to Tottington village and it's amenities, the property is in close proximity to the open countryside and popular local walks, and provides access for travel to Bury Town Centre and onward travel, by personal or public transport. Within close proximity to local nursery, primary and secondary education, the property must be viewed to appreciate the true size of this accommodation.
The current accommodation comprises, to the ground floor, entrance porch with original tiled flooring, hallway, well-proportioned reception room to front elevation, large reception room to the rear elevation, spacious fully fitted kitchen with integral appliances and a separate walk-in larder room.
A light and airy staircase leads to the first floor accommodation, comprising of large hallway with window to side elevation, three good sized double bedrooms and sizeable four-piece family bathroom with separate shower cubicle.
Externally and unusually for a terraced property, prospective purchasers have a spacious rear garden with outbuildings.
With a newly installed boiler, double glazing and security alarm system, viewing is recommended to appreciate the scope and possibility for reconfiguration the property offers to potential purchasers.
For details of the Energy Performance Certificate, please contact our offices.
Council Tax Band C
We are informed by our vendor that the property is leasehold. This will be confirmed via the purchasers conveyancer.
Accommodation:
Entrance Porch
Entrance Hallway
Reception 1: 15'1 x 14'1 (4.59 x 4.28M)
Reception 2: 16'3 x 13' (4.96 x 3.96M)
Kitchen:10'6 x 8'10 (3.20 x 2.7M)
Pantry Room
First Floor Hallway
Bedroom 1: 14'1 x 12' (4.59 x 4.28M)
Bedroom 2: 10'6 x 9'10 (3.31 x 3.0M)
Bedroom 3: 12'10 x 7'5 (3.9 x 2.27M)
Bathroom: 10'7 x 8'1 (3.23 x 2.73M)
Fixtures and Fittings
All fixtures and fittings to the property are by negotiation. The appliances and fittings have not been seen in working condition. The Agents are not competent to assess these areas. Interested parties are recommended to seek independent advice before committing themselves to purchase. Prospective purchases are advised to seek legal assistance to clarify the tenure, any boundaries or right of way prior to exchange of contracts.
For more information about this property, please contact
JH Sales and Lettings, BL8 on +44 1204 911396 * (local rate)
Disclaimer
Property descriptions and related information displayed on this page, with the exclusion of Running Costs data, are marketing materials provided by JH Sales and Lettings, and do not constitute property particulars. Please contact JH Sales and Lettings for full details and further information. The Running Costs data displayed on this page are provided by PrimeLocation to give an indication of potential running costs based on various data sources. PrimeLocation does not warrant or accept any responsibility for the accuracy or completeness of the property descriptions, related information or Running Costs data provided here.




























.png)
