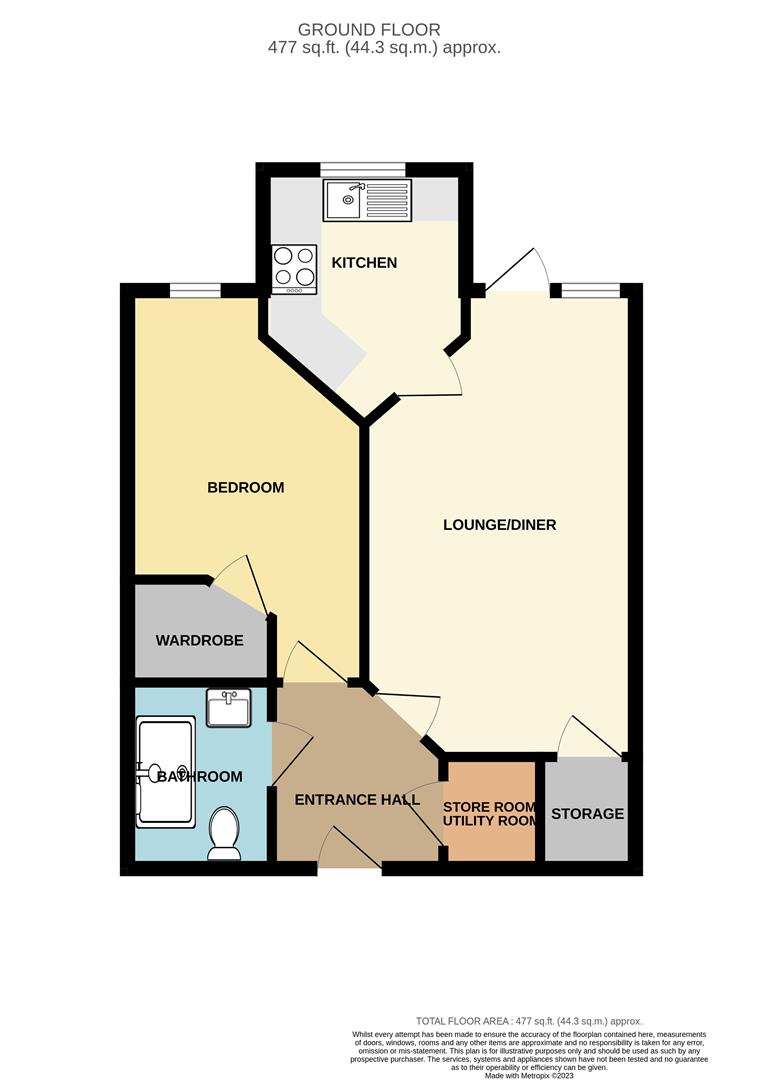Flat for sale in Newby Farm Road, Scarborough YO12
* Calls to this number will be recorded for quality, compliance and training purposes.
Property features
- Exclusive retirement community
- Homeowners communal lounge with regular activities
- House manager and 24 hour careline
- Located within the desirable newby area of scarborough
- No onward chain
- Ground floor retirement apartment
- One bedroom with generous walk-in wardrobe
- Communal lawned gardens
Property description
A well presented spacious one bedroom ground floor apartment located within a popular retirement living development on the highly regarded north of scarborough with the additional benefit of communal lawned gardens and a modern kitchen and bathroom. The property is offered to the market with no onward chain.
Alderview Court was constructed circa 2017 by McCarthy and Stone and is an exclusive retirement community for the over 60's. The bespoke retirement property has facilities such as a camera door entry system, 24 hour careline, on-site house manager, homeowners communal lounge with regular social activities and rentable family rooms.
The accommodation briefly comprises; spacious entrance hall, the modern shower with three-piece suite, a double bedroom with generous walk-in wardrobe, the modern kitchen with a range of integrated appliances, a generous light and airy lounge/diner with door to the rear east facing patio area and storage cupboard and the store room/utility room. This bespoke retirement property lies a communal lounge which holds a variety of activities. Externally, the property benefits from an east facing patio and well-maintained communal lawned gardens.
Being located within Newby, the property affords excellent access to an abundance of amenities including local shops, supermarket, library, popular eating/drinking establishments, a doctors surgery, a regular bus route into town, popular schools plus excellent walks along Scalby beck and the old Scarborough to Whitby railway line which is ideal for dog owners and those with children.
Early internal viewing highly recommended as properties in this area seldom stay on the market for long. To arrange your viewing please call our friendly team in the office on or via the website on
Accommodation
Ground Floor Apartment
Entrance Hallway
Bathroom (2.2 x 1.7 (7'2" x 5'6"))
Bedroom (3.4 x 2.9 (11'1" x 9'6"))
Wardrobe (1.7 x 1.2 (5'6" x 3'11"))
Lounge/Diner (5.5 x 3.2 (18'0" x 10'5"))
Kitchen (3.0 x 2.4 (9'10" x 7'10"))
Storage
Store/Utility Room (1.4 x 1.3 (4'7" x 4'3"))
External
The property benefits from an east facing patio and well-maintained communal lawned gardens.
Tenure/Maintenance
We have been informed by the vendor that the property is leasehold with approximately 999 remaining on the lease with a cost of £250 per month with the items listed below, included. Holiday lets are not permitted and only one pet is allowed (a dog or cat). The property is based in a popular retirement development for those over 60.
Service charge includes:
*House Manager
• Cleaning of communal windows
• Water rates for communal areas and apartments
• Electricity, heating, lighting and power to communal areas
• 24-hour emergency call system
• Upkeep of gardens and grounds
• Repairs and maintenance to the interior and exterior communal areas
• Contingency fund including internal and external redecoration of communal areas
• Buildings insurance
Details
Council Tax Banding - C
lcab 27102023
Property info
For more information about this property, please contact
CPH Property Services, YO11 on +44 1723 266894 * (local rate)
Disclaimer
Property descriptions and related information displayed on this page, with the exclusion of Running Costs data, are marketing materials provided by CPH Property Services, and do not constitute property particulars. Please contact CPH Property Services for full details and further information. The Running Costs data displayed on this page are provided by PrimeLocation to give an indication of potential running costs based on various data sources. PrimeLocation does not warrant or accept any responsibility for the accuracy or completeness of the property descriptions, related information or Running Costs data provided here.
































.png)



