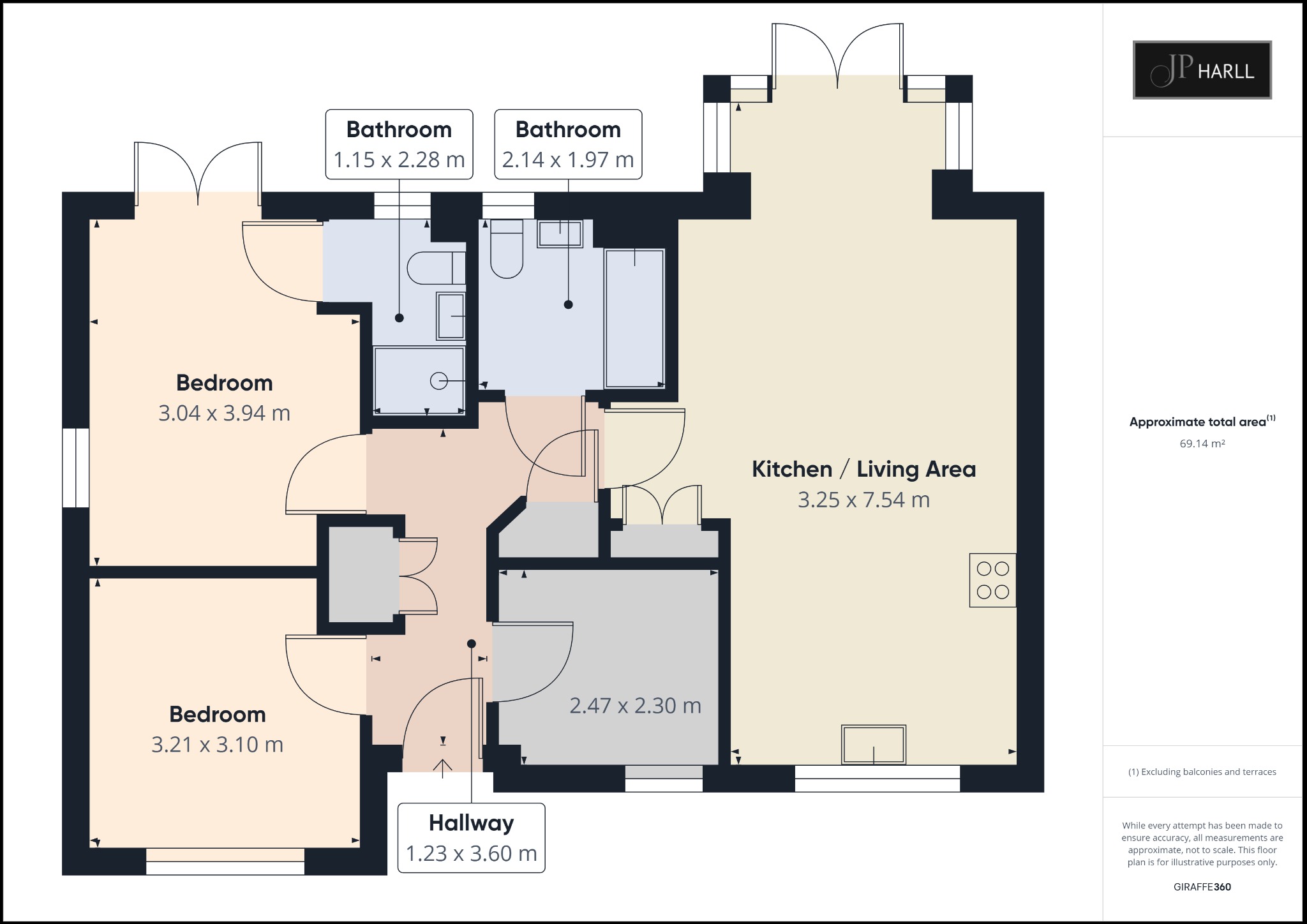Detached bungalow for sale in Gardeners Lane, Barlby YO8
* Calls to this number will be recorded for quality, compliance and training purposes.
Property features
- Three Bedroomed Detached Bungalow with double width Driveway and Car Charging Point
- South facing Rear Garden
- 73 M2 / 785 sq ft
- Mains Electricity. Gas Central Heating & Solar Panels
- Mains Water supply. Mains Sewerage.
- Broadband: FTTP. Mobile: 5G
- Brick Built Construction
- Freehold with £70 P.A. Estate Management Fee.
- EPC Rating 'A'
- Council Tax Band 'C'
Property description
Three Bedroomed Detached Bungalow With Double Width Driveway And Car Charging Point
Nestled within the exclusive collection of bungalows at Gardeners Lane, which were built in 2020, lies No. 6. A detached three bedroomed home, which offers over 73 M2 / 785 sq ft of modern living.
Entering through the front entrance door and into the hallway, with doors leading to every room and several storage cupboards and into the living/dining kitchen.
The living/dining kitchen runs front to back, with a generous feature glass Bay with French doors which showcases the rear garden. You will lose countless hours, enjoying the sunshine that beams through.
The Kitchen has a wealth of cream ‘Shaker’ style kitchen units with contrasting worktops. Integrated appliances include a fridge/freezer, dishwasher and washing machine. Cooking facilities include an Electric oven and Induction hob with cooker hood over. A composite sink sits beneath the Kitchen windows which offers views across the driveway and to the fields beyond which are protected by the Conservation area.
A walk-in pantry offers space to hide away further Kitchen essentials, so that you can always live in a ‘show home’
The dining table is currently set up for four, however a much larger table could be situated here, especially with different lounge furniture.
Please note: The Electric fire is free-standing and will not be included in the sale.
Along the hallway are the bedrooms and family bathroom.
The Principal bedroom offers a peaceful place to rest, with French doors which open out onto the rear garden and an ensuite shower room to bathe.
Bedroom Two and Three are situated at the front of the bungalow with views across the front lawn.
The partially tiled family bathroom offers a panel bath with shower over, pedestal wash hand basin, close coupled w.c. And chrome heated towel radiator.
Outside: The bungalow shares a shared access with two other detached bungalows. The tarmac double driveway leads up to the front of the bungalow, where an Electric vehicular power charging point is situated. The open plan, front garden is laid lawned.
To the rear is an enclosed, lawned garden. A perfect blank canvas, ready for a keen Gardener to make their mark. A Summerhouse is situated in the corner of the garden, ready for pottering about it when Spring arrives. The bungalow also benefits from Solar Panels.
Viewing is essential and highly recommended to appreciate the accommodation on offer.
Nb. All fitted made to measure blinds will be included in sale.
Freehold EPC rating ‘A’ Council Tax Band ‘C’ Gas Central Heating
Property info
For more information about this property, please contact
J P Harll, YO8 on +44 1757 643009 * (local rate)
Disclaimer
Property descriptions and related information displayed on this page, with the exclusion of Running Costs data, are marketing materials provided by J P Harll, and do not constitute property particulars. Please contact J P Harll for full details and further information. The Running Costs data displayed on this page are provided by PrimeLocation to give an indication of potential running costs based on various data sources. PrimeLocation does not warrant or accept any responsibility for the accuracy or completeness of the property descriptions, related information or Running Costs data provided here.

































.png)

