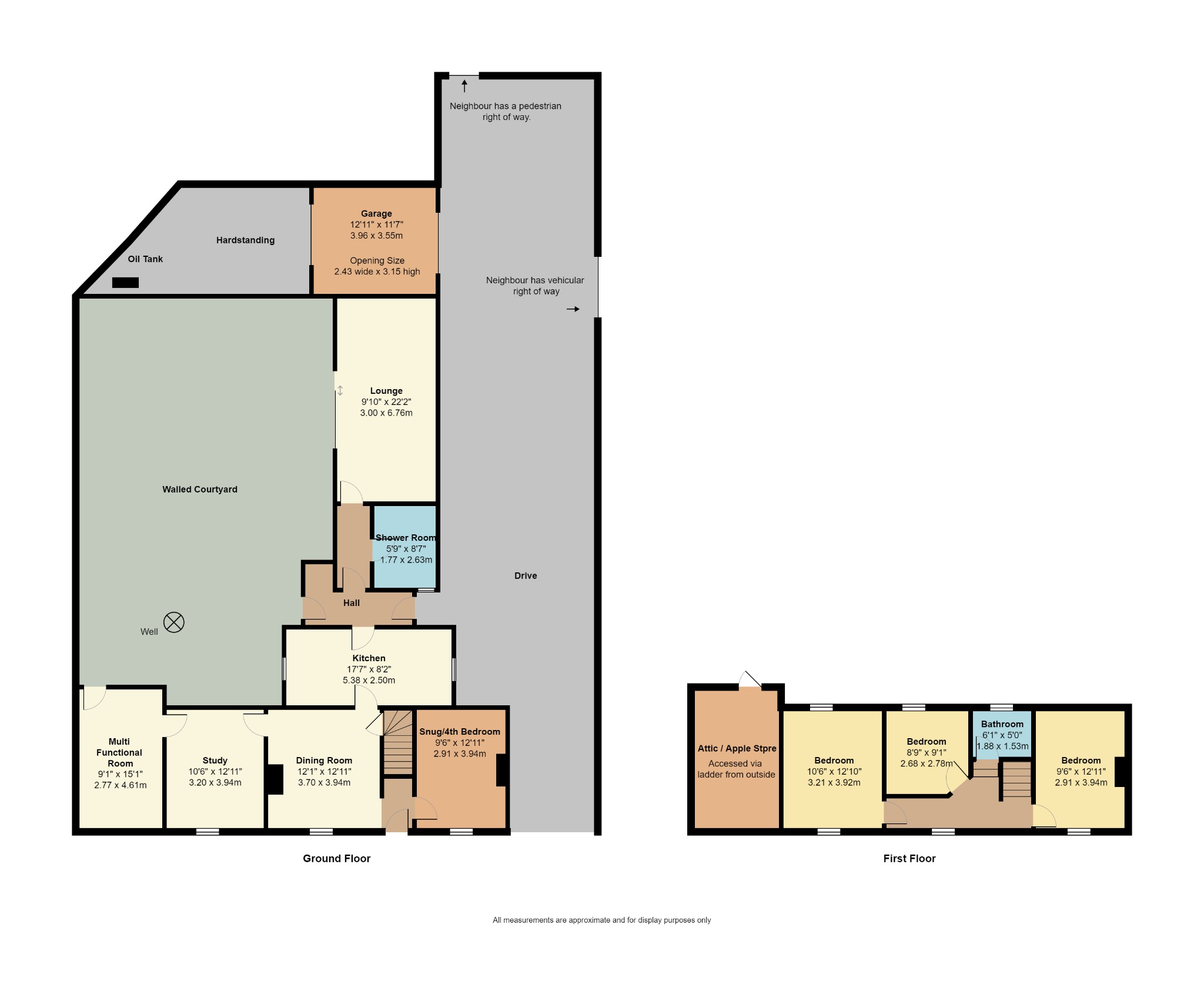Detached house for sale in Main Road, Drax, Selby YO8
* Calls to this number will be recorded for quality, compliance and training purposes.
Property features
- Three Bedroomed Edwardian Farm House with garage and drive.
- North facing rear Courtyard style garden with Well & Apple Store
- 152M2 / 1636 Sq. Ft.
- Mains Electricity. Oil Central Heating
- Mains Water Supply. Mains Sewerage
- Broadband: FTTP. Mobile: 4G
- Brick built construction.
- Freehold
- Council Tax Band 'D'
- EPC Rating 'E'
Property description
Chain Free, Three Bedroomed Detached Edwardian Farmhouse With Garage And Drive
Enjoy charming and characterful living at this former Farm House, Old Butchers Shoppe and more latterly, the Village Shop and Post Office.
Entering through the front entrance door and into the entrance lobby, which is open plan to the generous dining room. Laminate wood flooring stretches out underfoot, allowing the Dining room, Study and Snug to knit seamlessly together. The multi-fuel stove welcomes you in. Doors lead to the understairs cupboard, Staircase, Study, Snug and Kitchen.
To the right of the Dining room is the generous Snug featuring a period fireplace and traditional picture rail. This room would also lend itself as a fourth bedroom. To the left, is the Study which is currently used as a music room. Previous owners had this room open plan to the multi-functional room next door however, the current owners were hoping to create a Cinema room, so re-erected the wall. This room and the store could be transformed into an annex, as the room does have a rear access door leading out into the courtyard
The Farm House style Kitchen at the rear, offers Shaker style wall and floor units, chunky wooden work tops and Stone tiled flooring, creating a hardworking, practical Kitchen. Cooking facilities include an Electric Rangemaster, with twin ovens, grill and pan drawer. Ceramic sink with mixer-tap over. Space for a fridge/freezer, washing machine and dishwasher. A door leads through into the rear entrance hall.
The rear entrance hall has doors leading through into an inner hallway, out onto the drive and out into the garden. The inner hallway has a door leading into the practical shower room – perfect for when you don’t want
muddy clothes traipsing through the house!
Beyond the hall is the generous lounge, which has been converted from one of the old barns. This beautiful beamed room with Vaulted ceiling boasts Patio doors which showcase the charm of the courtyard style garden
perfectly. This space would also make a great Garden room or Games room.
And so, to bed; opening the door to the staircase in the dining room, the staircase takes you up onto the landing. How wonderful to see an array of doors and steps taking you in so many directions.
The first door on your left, is the Principal Bedroom. This room is of a generous size with window to the front elevation. The second bedroom is at the far end of the house, with three stairs leading up. This room has a window to the front and to the rear. The third bedroom features an angled doorway, making the most of the space on offer here, with a window overlooking the rear garden.
The bathroom with its three steps and reduced height quirky cottage doorway, offers a panel bath, vanity wash basin set within bathroom furniture and close coupled w.c.
At the rear of the property is an enclosed, courtyard style garden, which is mainly laid to lawn with Yorkshire Stone patio area and feature well. There is a small blue door on the first floor, which opens, providing access into the ‘Old Apple Store’. Let your creative juices flow, with the potential here!
A gate leads through from the garden to the hard-standing area behind the garage. The garage is open on both sides, as it is currently used to park a tractor. The house benefits from a generous driveway which leads down past the side of the house to the garage at the bottom. The neighbouring property has a vehicular right of way over the driveway. The neighbour behind the property has pedestrian access only.
Viewing is essential to appreciate the size and scale of the property.
Chain free, Oil Central Heating, Council Tax Band ‘D, ’ EPC Rating ‘E'
Property info
For more information about this property, please contact
J P Harll, YO8 on +44 1757 643009 * (local rate)
Disclaimer
Property descriptions and related information displayed on this page, with the exclusion of Running Costs data, are marketing materials provided by J P Harll, and do not constitute property particulars. Please contact J P Harll for full details and further information. The Running Costs data displayed on this page are provided by PrimeLocation to give an indication of potential running costs based on various data sources. PrimeLocation does not warrant or accept any responsibility for the accuracy or completeness of the property descriptions, related information or Running Costs data provided here.












































.png)

