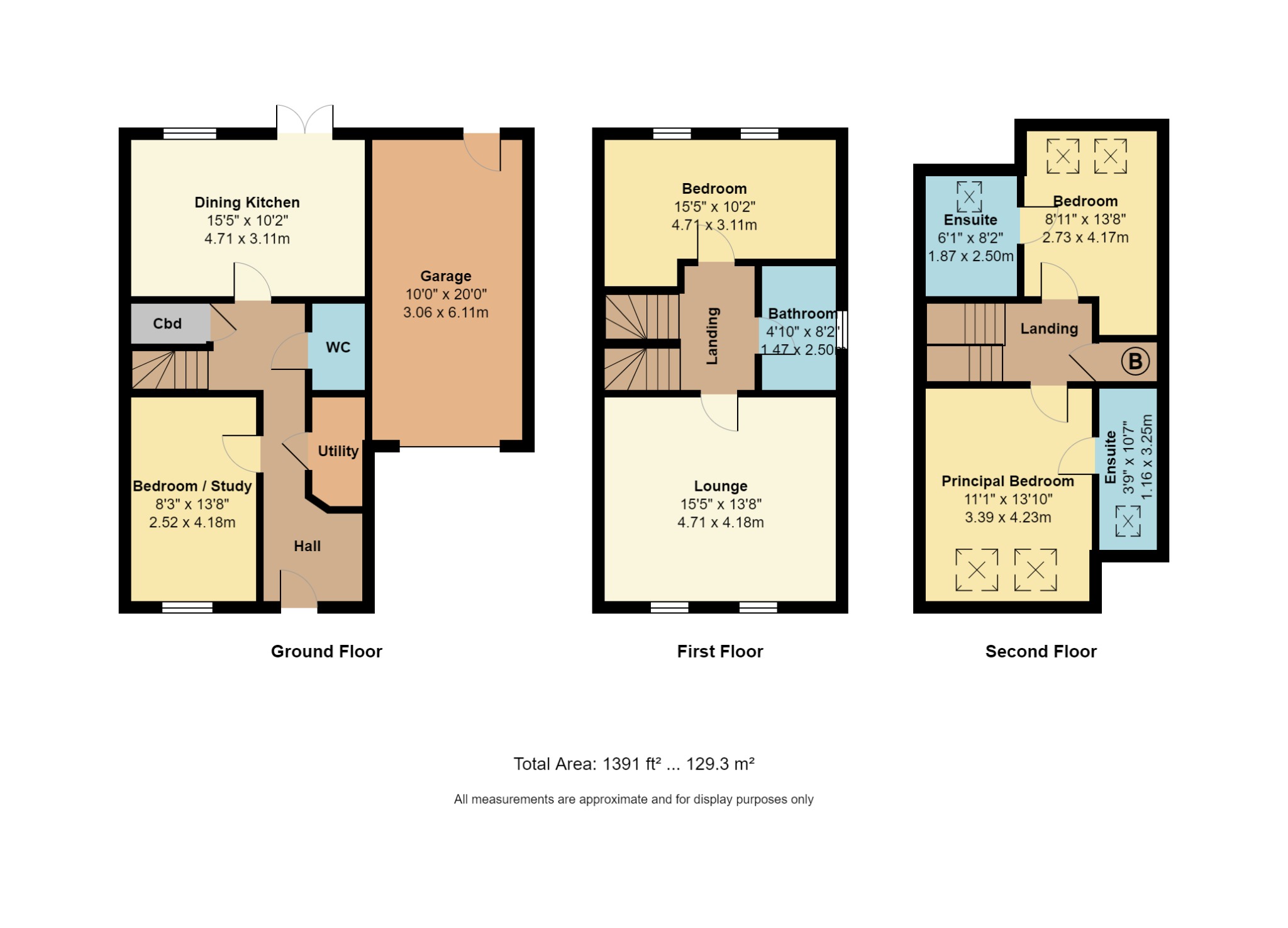Semi-detached house for sale in Harrison Croft, Gilberdyke HU15
* Calls to this number will be recorded for quality, compliance and training purposes.
Property features
- Four Bedroomed, 'Wharfdale' model, Semi Detached House with garage & drive
- South facing rear garden
- 135 sq. M. / 1453 sq. Ft.
- Mains Electricity. Mains Gas Central Heating.
- Mains Water supply. Mains Drainage.
- Broadband: FTTP. Mobile: 4G
- Brick built construction with NHBC certificate
- Freehold
- Council Tax Band 'C'
- EPC Rating 'B'
Property description
Four Bedroomed Semi Detached Home With 8 Years NHBC Certificate Remaining
As soon as you walk through the front entrance door of Harrison Croft, you will instantly notice the size and scale of this spacious home. Herringbone wood effect flooring stretches out underfoot linking the hallway, ground floor cloaks, utility, and dining kitchen seamlessly.
The first door on the left, is the Fourth Bedroom/Study
At the rear of the house is the dining kitchen. Indigo blue wall and floor units with white Quartz worktops and splash-backs, and integrated appliances which include, a fridge, freezer, and dishwasher. Cooking facilities include a built-in Electric Oven and Gas Hob with Cooker Hood over. A One and a half bowl, undermounted Stainless-Steel Sink, sits beneath the pretty window. The dining area provides space for friends and family, offering wonderful views across the rear garden from the large French doors.
Utility room with fitted worktops and plumbing for washing machine and space for a tumble dryer.
Luxuriously thick, pale grey carpet leads you upstairs onto the first-floor landing.
The generous lounge is situated at the front of the property, with twin windows over-looking the Residents only, children’s play park in the distance. This square room is decorated in muted tones and offers a relaxing space to enjoy after a hard day.
Across the landing is the third bedroom, which is currently set up as a snug. This ‘double’ room boasts wonderful views across the back garden and the Wooded area beyond the railway.
With the family bathroom situated next door, this room would be excellent for a teenager or a family guest room.
The family bathroom boasts a panel bath, semi pedestal wash hand basin and close coupled w.c. And heated towel radiator.
Upstairs to the second-floor, where you will find the Principal Bedroom and Bedroom Two, both with built-in wardrobes and en-suite shower rooms. Both rooms boast twin Roof Windows allowing the light to flood in.
The En-suite shower rooms offer a Mira shower, pedestal wash hand basin and close coupled w.c. Partially tiled
walls, heated towel radiator and a roof window.
Outside to the front of the house is a low maintenance, open plan forecourt with paved pathway and steps, leading up to the front entrance door. A Tarmac driveway leads up to the 20’ x 10’ garage, which benefits from power, lighting, up-and-over garage door and a pedestrian access door, providing access from the rear garden.
To the rear is a cottage style landscaped South facing garden, with well stocked, mature borders which bask in the sunshine.
Gilberdyke is a bustling village with the following amenities all within walking distance: Train Station, Health Centre, Chemist, Small Supermarket, Newsagent, Post Office, Delicatessen, Fish and Chip Shop, Garden Centre, Primary School, and Petrol Station with shop.
EPC Rating ‘B’ Council Tax Band ‘C’ Gas Central Heating Freehold 8 Years NHBC Certificate Remaining
Property info
For more information about this property, please contact
J P Harll, YO8 on +44 1757 643009 * (local rate)
Disclaimer
Property descriptions and related information displayed on this page, with the exclusion of Running Costs data, are marketing materials provided by J P Harll, and do not constitute property particulars. Please contact J P Harll for full details and further information. The Running Costs data displayed on this page are provided by PrimeLocation to give an indication of potential running costs based on various data sources. PrimeLocation does not warrant or accept any responsibility for the accuracy or completeness of the property descriptions, related information or Running Costs data provided here.











































.png)

