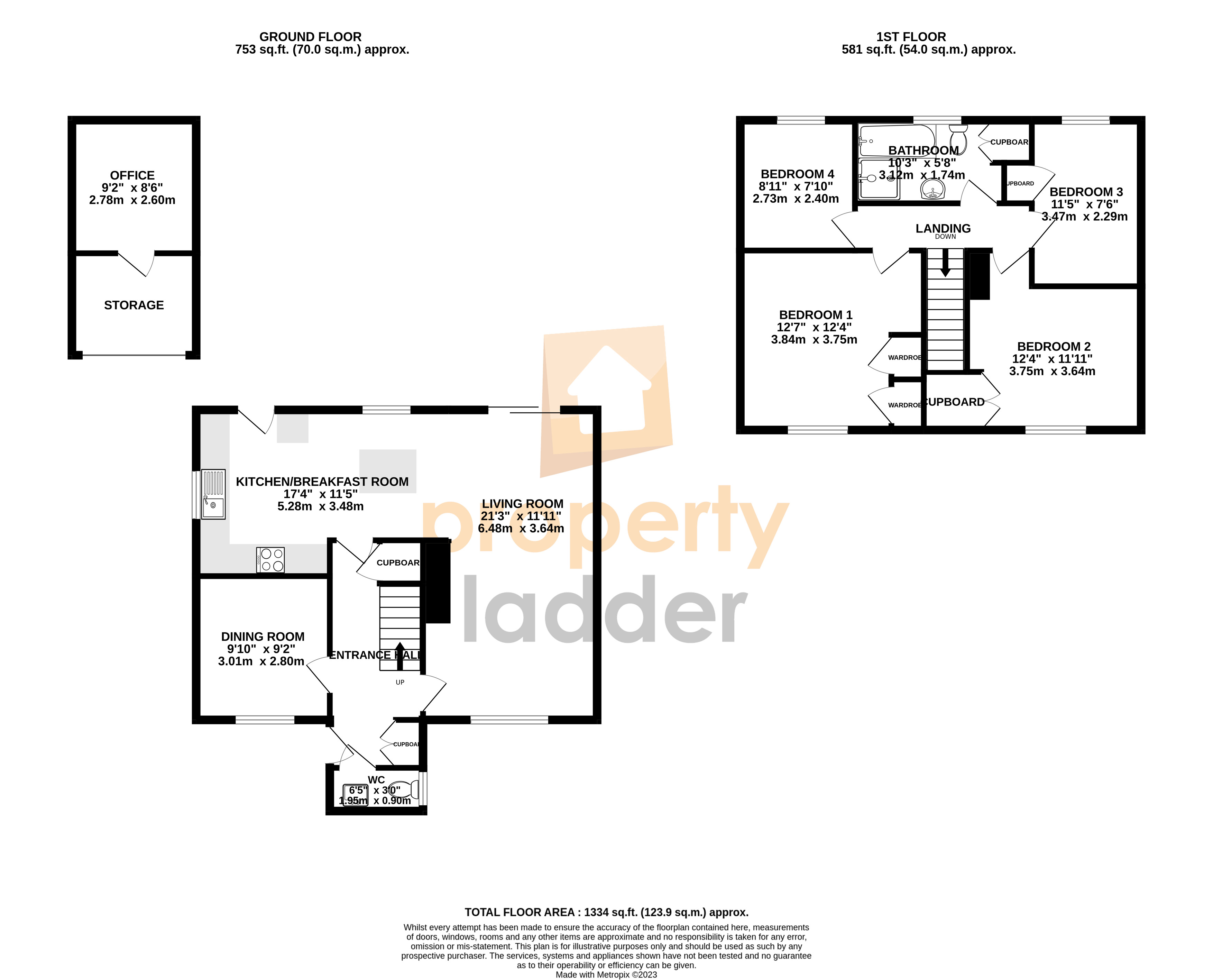Detached house for sale in Cedar Avenue, Spixworth, Norwich NR10
* Calls to this number will be recorded for quality, compliance and training purposes.
Property features
- Detached house
- Four bedrooms
- Two reception rooms
- Open plan kitchen
- Ground floor WC
- Family bathroom
- Home office within garage
- Enclosed rear garden
- Backs parkland
- Popular location
Property description
A stylish spixworth home! With its beautiful interior and family sized accommodation, this detached house offers a wonderful lifestyle. The property backs onto Greggs Meadow to the rear and has a generous rear garden. For any homeworkers, there is an office located within the garage .
A stylish spixworth home! With its beautiful interior and family sized space, this detached house offers a wonderful lifestyle.
The accommodation includes a formal dining room, ground floor wc, a kitchen - breakfast room that is open plan to the living room, four generous bedrooms and a family bathroom.
The property backs onto Greggs Meadow to the rear and has a generous rear garden with a large lawn and deck area. For any homeworkers, there is an office located within the garage .
Accommodation
entrance hall: Stairs to first floor, doors to:
WC: Fitted with a modern white suite.
Dining room: 9'10 x 9'2 (3.01m x 2.80m)
A stylish room with media wall and window to front aspect.
Living room: 21'3 x 11'11 (6.48m x 3.64m)
A double aspect room with media wall. The room is open plan to the kitchen - breakfast room.
Kitchen - breakfast room:17'4 x 11'5 (5.28m x 3.48m)
A modern fitted kitchen with island unit, two windows and a door to the garden.
First floor landning:
Doors to:
bedroom one: 12' 7" x 12' 3" (3.84m x 3.75m) Window to front aspect and built in storage.
Bedroom two: 12'4 x 11'11 (3.75m x 3.64m)
Window to front aspect and built in storage.
Bedroom three: 11'5 x 7'6 (3.47m x 2.29m)
Window to rear aspect, built in storage.
Bedroom four: 8' 11" x 7' 10" (2.72m x 2.39m) Window to rear aspect.
Bathroom: 10' 2" x 5' 8" (3.12m x 1.74m) A white suite with bath, separate shower, wc and wash basin. Built in storage cupboard.
Outside: To the front of the property there is off street parking, leading to the garage.
Garage: This space has been divided in to two areas:
Storage: Door to
office: 9' 2" x 8' 6" (2.79m x 2.59m) With power and light.
Rear garden. The rear garden is mainly laid to lawn with two covered deck patios. There is gated access onto Greg's Meadow recreation field, to the rear.
Location Spixworth is a popular village, located to the North of Norwich. The village is extremely well served, benefitting from two schools, a doctors, a dentist, a chemist, a small supermarket, a convenience store, two takeaways, a pub, a motel, a very active social club and village hall and of course, an Estate Agents!
Being just 8 kilometres North of Norwich, Spixworth is in within easy access to the ndr northern bypass, which affords users excellent around Norwich.
Energy performance certificate: awaiting renewal
council tax band: D Property Ladder, their clients and any joint agents give notice that:
1. They are not authorised to make or give any representations or warranties in relation to the property either here or elsewhere, either on their own behalf or on behalf of their client or otherwise. They assume no responsibility for any statement that may be made in these particulars. These particulars do not form part of any offer or contract and must not be relied upon as statements or representations of fact.
2. Any areas, measurements or distances are approximate. The text, photographs and plans are for guidance only and are not necessarily comprehensive. It should not be assumed that the property has all necessary planning, building regulation or other consents and Property Ladder have not tested any services, equipment or facilities. Purchasers must satisfy themselves by inspection or otherwise.
3. These published details should not be considered to be accurate and all information, including but not limited to lease details, boundary information and restrictive covenants have been provided by the sellers. Property Ladder have not physically seen the lease nor the deeds.
For more information about this property, please contact
Property Ladder Norwich, NR10 on +44 1603 963633 * (local rate)
Disclaimer
Property descriptions and related information displayed on this page, with the exclusion of Running Costs data, are marketing materials provided by Property Ladder Norwich, and do not constitute property particulars. Please contact Property Ladder Norwich for full details and further information. The Running Costs data displayed on this page are provided by PrimeLocation to give an indication of potential running costs based on various data sources. PrimeLocation does not warrant or accept any responsibility for the accuracy or completeness of the property descriptions, related information or Running Costs data provided here.





























.png)
