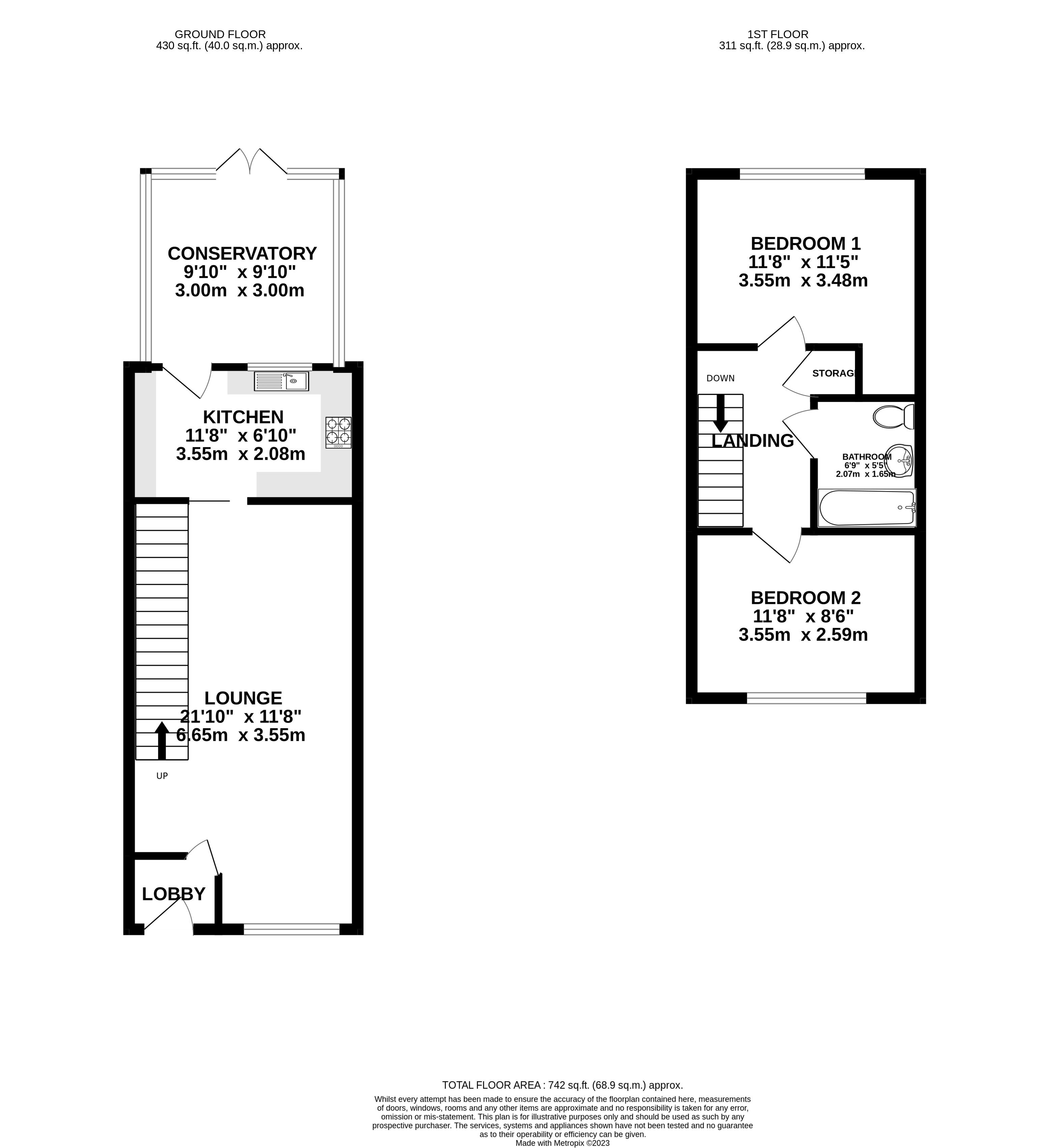Terraced house for sale in Repens Way, Hayes, Greater London UB4
* Calls to this number will be recorded for quality, compliance and training purposes.
Property features
- Driveway
- Additional Parking
- Quiet Col De Sac
- Modern Living
- Great Access to Transport
- A40, M4, M25 links
Property description
Nestled in a tranquil cul-de-sac, this delightful mid-terraced home boasts excellent connectivity with easy access to major transport links including the A40, M4, and M25. Ideal for families and professionals alike, the location combines the peace of a quiet neighbourhood with the convenience of urban connectivity.
Step into a cozy, 21ft lounge that seamlessly blends into a dining area. The heart of the home and perfect for family gatherings and entertaining guests, the space is illuminated by natural light streaming through elegant sliding doors.
The kitchen is tastefully modernized with high-quality fixtures and chic design elements. It offers ample space for culinary exploration and everyday functionality.
Upstairs, find two generously sized double bedrooms, each providing a tranquil retreat with ample space for relaxation and storage.
A fully modernized three-piece bathroom exudes sophistication. Complete with sleek fittings, it serves as a haven for rejuvenation.
Additional Features:
Loft Space: An accessible, boarded loft provides additional storage or potential for further development.
Landscaped Garden: Step outside to a beautifully landscaped garden, featuring composite decking and a well-crafted conservatory designed for summer enjoyment.
New Driveway & Parking: The property boasts a newly laid driveway and additional parking, conveniently located in a separate car park.
This home is a perfect blend of comfort, style, and convenience, making it an ideal choice for those seeking a serene lifestyle with easy access to urban amenities.
Lounge (6.65m x 3.56m (21' 10" x 11' 8"))
Kitchen (3.55m x 2.08m (11' 8" x 6' 10"))
Conservatory (3m x 3m (9' 10" x 9' 10"))
Bedroom One (3.55m x 3.5m (11' 8" x 11' 6"))
Bedroom Two (3.55m x 2.6m (11' 8" x 8' 6"))
Bathroom (2.07m x 1.65m (6' 9" x 5' 5"))
For more information about this property, please contact
Stones Property, UB3 on +44 20 3641 4408 * (local rate)
Disclaimer
Property descriptions and related information displayed on this page, with the exclusion of Running Costs data, are marketing materials provided by Stones Property, and do not constitute property particulars. Please contact Stones Property for full details and further information. The Running Costs data displayed on this page are provided by PrimeLocation to give an indication of potential running costs based on various data sources. PrimeLocation does not warrant or accept any responsibility for the accuracy or completeness of the property descriptions, related information or Running Costs data provided here.



























.png)
