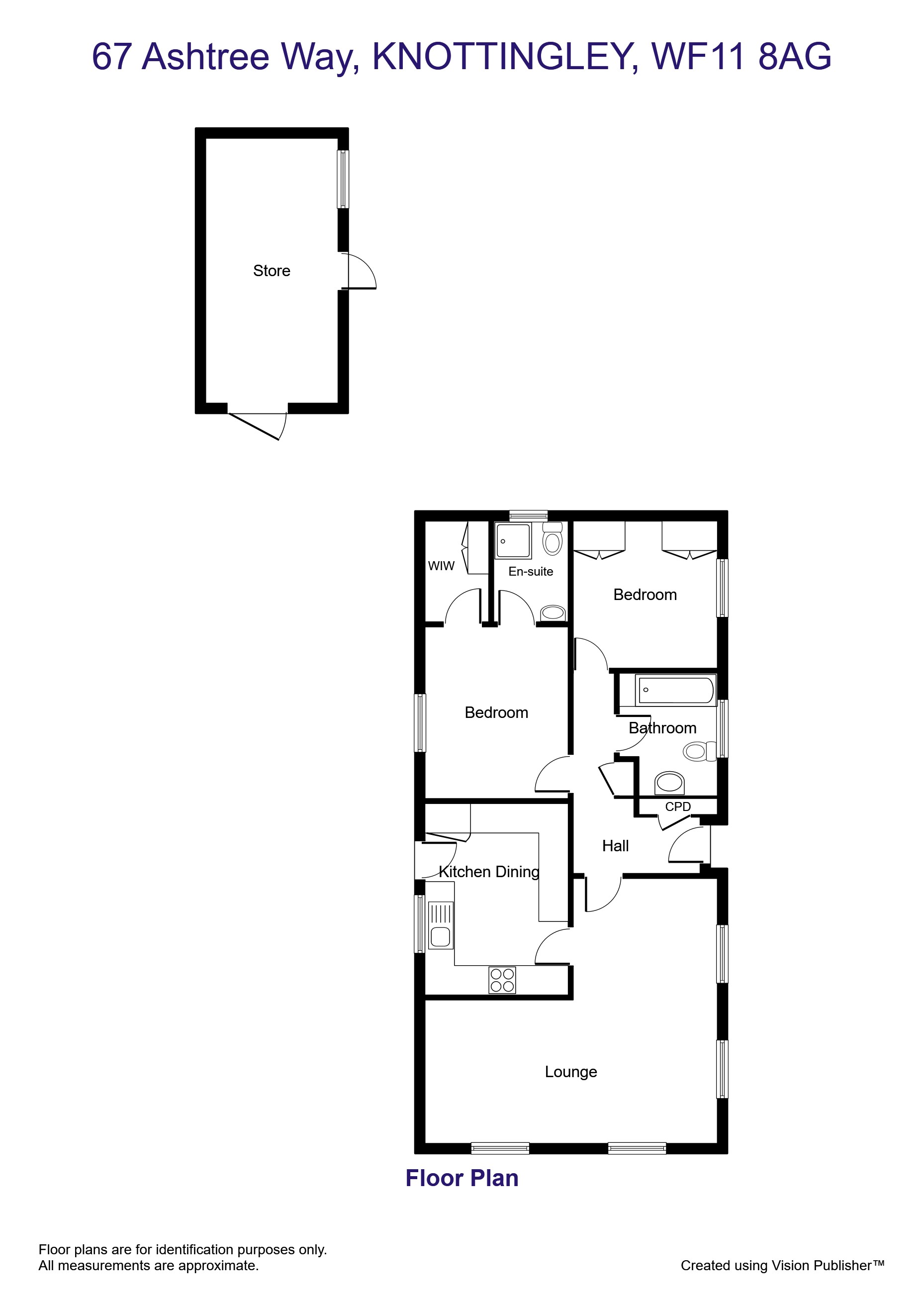Mobile/park home for sale in Ashtree Way, Oakland Hill Park, Fryston Lane, Knottingley WF11
* Calls to this number will be recorded for quality, compliance and training purposes.
Property features
- Beautiful Detached Park Home
- Two Double Bedrooms
- En Suite To Master Bedroom
- Spacious Living Room
- Off Street Parking
- Over 50s
Property description
Martin And Co - Wakefield are pleased to bring to the market this deceptively spacious and immaculate detached park home located in a popular over 50s near Ferrybridge.
Martin and Co - Wakefield are pleased to bring to the market this immaculate two double bedroom over 50s park home. Nestled on this tranquil over 50s development is this two bedroom detached park home with generous room sizes, attractive gardens and off road parking.
The property briefly comprises of kitchen, hallway, living / dining room, two bedrooms (with bedroom one boasting en suite facilities) and house bathroom/w.c. Outside there is a paved pathway area to the side wrapping around the property to the front with patio area, perfect for outdoor dining. The pathway follows round to the other side where there is off road parking for two vehicles.
The property is ideally placed for those who wish to settle in a tranquil location with idyllic walks nearby whilst only being a short distance away from towns such as Castleford and Knottingley. For those wishing to commute further afield, the M62 motorway is only a short drive away.
This deceptively spacious park home is certainly not one to be missed and only a full internal inspection will reveal everything that is on offer at this home. An early viewing is highly advised to avoid disappointment.
Kitchen 12' 9" x 9' 6" (3.9m x 2.9m) Range of high- and low-level kitchen units with work surfaces. Inset single bowl sink and drainer with mixer tap. Integral appliances include fridge freezer, electric oven with a four-ring gas hob, vinyl to the floor and splash back and extracting filter hood. To the side elevation double glazed UPVC window. Coving to ceiling. Central heated radiator.
Living room 18' 4" x 10' 3" (5.59m x 3.13m) Three double glazed UPVC windows. Two on front elevation and one on the side. Central heated radiators. Feature fireplace with electric fire. TV and telephone points. Coving to ceiling.
Dining area 9' 9" x 6' 11" (2.98m x 2.11m) Double glazed UPVC window to the side. Central heated radiator. Coving to ceiling. Access through to the kitchen. Access into the living room.
Inner hallway Having UPVc Door to driveway, storage cupboard and access to bedrooms and house bathroom
master bedroom 11' 3" x 9' 7" (3.44m x 2.93m) Double glazed UPVC window to the side. Coving to ceiling. Central heated radiator. TV point. Access to the walk-in wardrobe and fitted draws and wardrobes
walk in wardrobe 4' 1" x 6' 7" (1.27m x 2.03m) Shelved walk in wardrobe with light
en suite 6' 7" x 5' 3" (2.03m x 1.61m) Three-piece shower suite. Shower cubicle with a mains feed shower. Pedastal hand basin and mixer tap tiled to splash backs. Low level flush WC. Double glazed UPVC window and extractor. Central heated radiator.
Bedroom two 9' 7" x 9' 8" (2.93m x 2.97m) Double glazed window. Built in wardrobes. Central heated radiator. Coving to ceiling.
External Externally there is garage / shed storage, enclosed patio area, driveway parking to one side of the property and low maintenance front gardens and external power supply's and water.
Lease Ground Rent is £194 pcm
Property info
For more information about this property, please contact
Martin & Co Wakefield, WF1 on +44 1924 765816 * (local rate)
Disclaimer
Property descriptions and related information displayed on this page, with the exclusion of Running Costs data, are marketing materials provided by Martin & Co Wakefield, and do not constitute property particulars. Please contact Martin & Co Wakefield for full details and further information. The Running Costs data displayed on this page are provided by PrimeLocation to give an indication of potential running costs based on various data sources. PrimeLocation does not warrant or accept any responsibility for the accuracy or completeness of the property descriptions, related information or Running Costs data provided here.


























.png)
