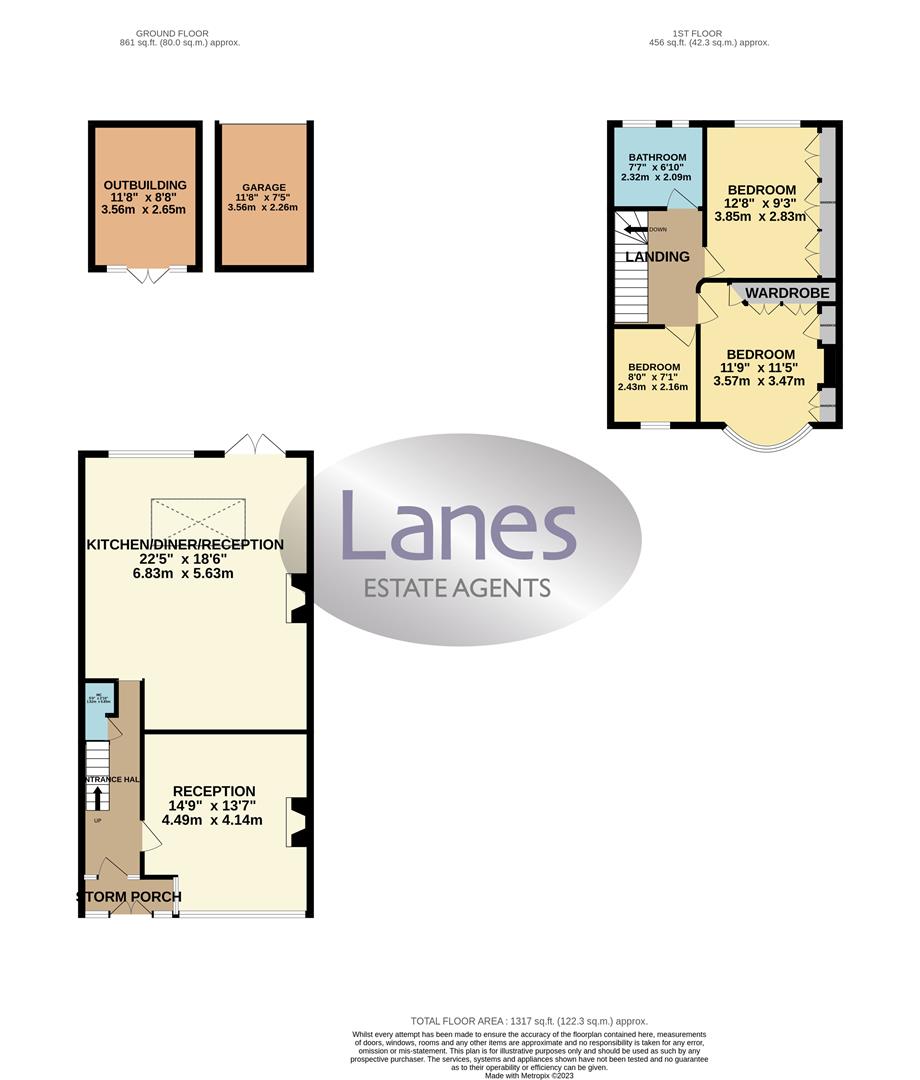Terraced house for sale in Bush Hill Road, London N21
* Calls to this number will be recorded for quality, compliance and training purposes.
Property features
- Council Tax Band F
- Open Plan Kitchen
- Off Street Parking
- Separate Lounge
- Downstairs W/C
- Three Bedrooms
- MId-Terraced
- Out building
- Freehold
- Garage
Property description
Lanes are delighted to offer for sale on this sought after road, a charming, spacious and extended three-bedroom mid terrace family home. Just a short walk away from local shops, amenities and bus routes. Located only 0.9 miles away from Grange Park train station, a short drive to Enfield town Centre and within catchment for Primary and secondary schools. The property benefits from having off street parking, a downstairs w/c, a spacious kitchen/dining/living room, three generous size bedrooms, a south west facing garden, an outbuilding with electricity ready for office use and potential to extend into the loft STPP. Viewing is a must!
Porch
Double glazed windows
Entrance Hall
Via front door, laminate wood flooring, stairs to first floor landing, radiator, doors to:
Lounge (4.50m x 4.14m (14'9" x 13'7" ))
Double glazed window to front aspect, exposed wood flooring, radiator, coving, fireplace feature.
Kitchen/Diner (6.83m x 5.64m widest to widest point (22'5" x 18')
Wall and base unites with stone worktop surfaces, Bowl sink drainer with mixer tap, integrated gas hob, integrated double oven, extractor above, space for American style fridge/freezer, space for washing machine and dish washer. Part tiled walls, half tiled floor & half laminate flooring, spotlights to ceiling, exposed brick fireplace feature, velux window, double glazed window to rear aspect, double opening doors leading to garden.
Downstairs Wc
Vanity unit with mixer tap, low flush wc, extractor fan, part tiled walls.
First Floor Landing
Carpet, loft access, doors to:
Bedroom One (3.58m x 3.48m to fitted wardrobe (11'9" x 11'5" t)
Double glazed round bay window to front aspect, radiator, fitted wardrobes, carpet, spotlights to ceiling.
Bedroom Two (3.86m x 2.82m to fitted wardrobe (12'8" x 9'3" to)
Double glazed window to rear aspect, radiator, fitted wardrobes, carpet, spotlights to ceiling.
Bedroom Three (2.44m x 2.16m (8" x 7'1"))
Double glazed window to front aspect, radiator, picture rail, carpet.
Family Bathroom
Frosted double glazed windows to rear aspect x2, panel enclosed bath with mixer tap and shower attachment, pedestal hand was basin with mixer tap, low level w/c, tiled walls, tiled floor, spotlights to ceiling.
Front Garden
Paved for off street parking.
Rear Garden
Paved patio area, laid to lawn, shrub borders, wood outbuilding, access to garage.
Garage
Up and over door.
Lanes Estate Agents Enfield Reference
ET5060/pb/ax/pb/081123
Property info
For more information about this property, please contact
Lanes Property Agents Enfield, EN2 on +44 20 8115 9289 * (local rate)
Disclaimer
Property descriptions and related information displayed on this page, with the exclusion of Running Costs data, are marketing materials provided by Lanes Property Agents Enfield, and do not constitute property particulars. Please contact Lanes Property Agents Enfield for full details and further information. The Running Costs data displayed on this page are provided by PrimeLocation to give an indication of potential running costs based on various data sources. PrimeLocation does not warrant or accept any responsibility for the accuracy or completeness of the property descriptions, related information or Running Costs data provided here.





























.png)

