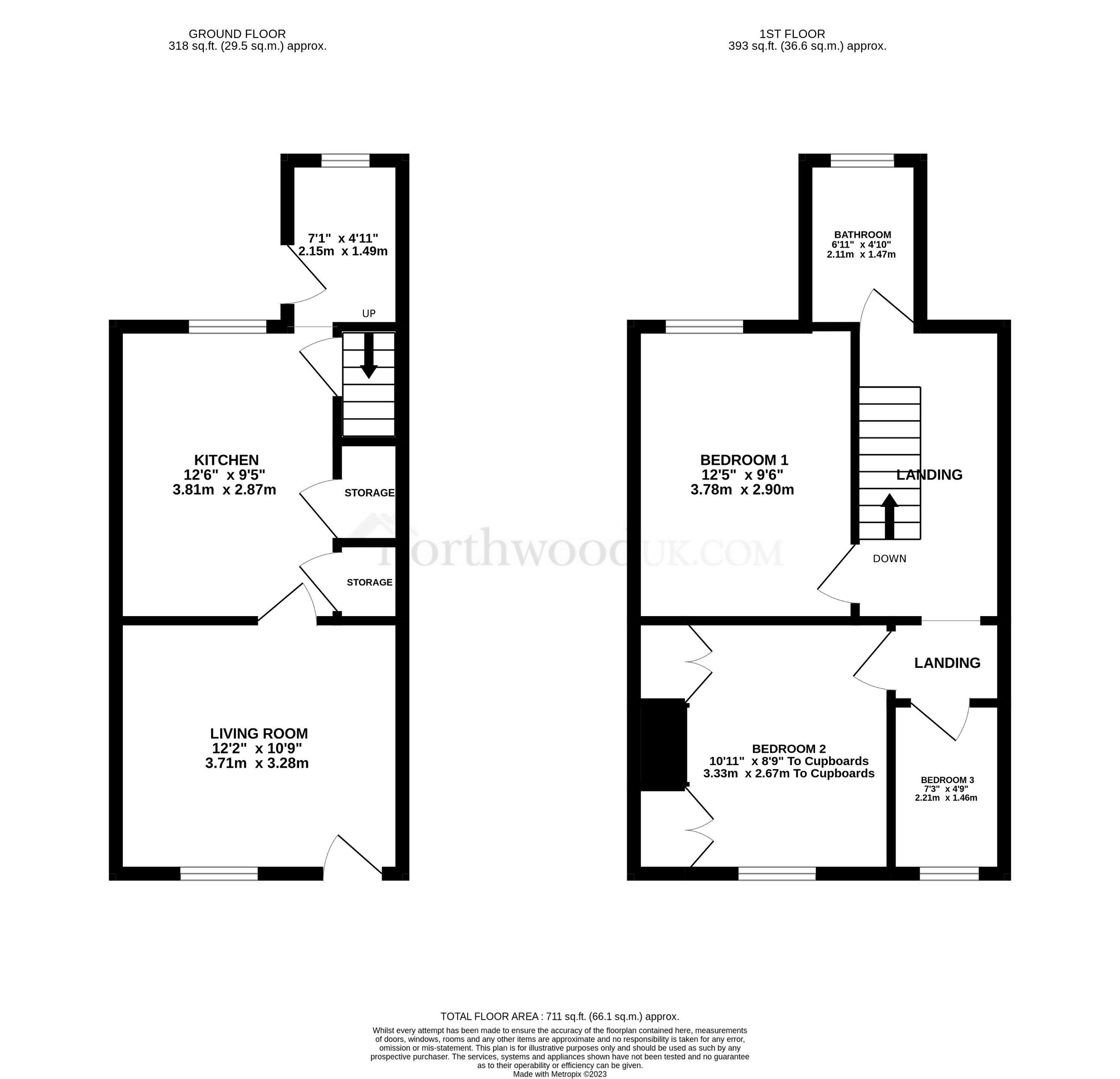Terraced house for sale in James Street, Macclesfield SK11
* Calls to this number will be recorded for quality, compliance and training purposes.
Property features
- Period Terrace
- Set In Conservation Area
- Character & Charm
- Convenient For Town Centre
- Two Double Bedrooms
- Third Bedroom/Study
- Lounge & Large Kitchen
- Private Garden To Rear
- Ample On Street Parking
- No Vendor Chain
Property description
Set within the ever popular High Street conservation area this lovely three bedroom terraced home retains character and charm throughout and has much to offer a prospective buyer.
James Street always proves popular being a short distance from the town centre but being part of the conservation area still has the character you would hope to find with this style of property. South Park is a very short walk away and the street benefits from the green space of the smaller St Georges Street Play Area.
The house is double glazed (wood frame to the front) and is warmed via has central heating with a combi boiler. The accommodation comprises of a living room with feature fireplace, a kitchen with fitted units and large under stairs storage which leads to a utility area. To the first floor there are two double bedrooms and a small 3rd bedroom ideal as a nursery or a home office.
The property has a hard landscaped private garden which is west facing and has a brick built outhouse. There is gated access along the side ally which is shared by neighbouring houses.
The property is leasehold with a 999 year lease from 1848.
EPC rating: D. Council tax band: A, Tenure: Leasehold, Annual ground rent: £3, Length of lease (remaining): 823 years 7 months
Living Room (12'2 X 10'9)
Accessed via secure front door with stone tiled flooring, double glazed sash window to the front elevation, feature cast iron fireplace, cupboard housing gas and electric meters, radiator.
Kitchen (12'6 x 9'5)
A good sized kitchen with a range of wall and base units with solid wood work surfaces over, electric range set within chimney breast recess with extractor canopy over, stone tiled flooring, two large under stairs storage cupboards, double glazed window to the rear, radiator, door opening to the the stairs. The kitchen leads directly to: -
Utility Areas (7'1 x 4'11)
Fitted with the same wall and base units, space for fridge freezer, plumbing for washing machine, Belfast style sink unit set within wood effect work surfaces with tiled splash backs, double glazed window to the rear, door opening to the rear garden.
Landing
A large lading with cupboard housing gas fired central heating boiler.
Bedroom One (12'5 x 9'6)
Double bedroom with double glazed window to the rear elevation, radiator.
Bedroom Two (10'11 x 8'9)
A second double bedroom with double glazed sash window to the front elevation, two recessed wardrobes, radiator.
Bedroom Three (7'1 x 4'10)
Double glazed sash window to the front elevation, radiator.
Bathroom (6'11 x 4'10)
Fitted with a white suite comprising, WC, wash hand basin, panelled bath with shower attachments over, tiled flooring and walls, wall mounted heated towel rail, double glazed frosted window to the rear elevation.
Outside
There is a west facing flagged garden to the rear with a brick built outhouse. There is gated access along the side of the property.
Property info
For more information about this property, please contact
Northwood - Macclesfield, SK11 on +44 1625 684014 * (local rate)
Disclaimer
Property descriptions and related information displayed on this page, with the exclusion of Running Costs data, are marketing materials provided by Northwood - Macclesfield, and do not constitute property particulars. Please contact Northwood - Macclesfield for full details and further information. The Running Costs data displayed on this page are provided by PrimeLocation to give an indication of potential running costs based on various data sources. PrimeLocation does not warrant or accept any responsibility for the accuracy or completeness of the property descriptions, related information or Running Costs data provided here.



























.png)
