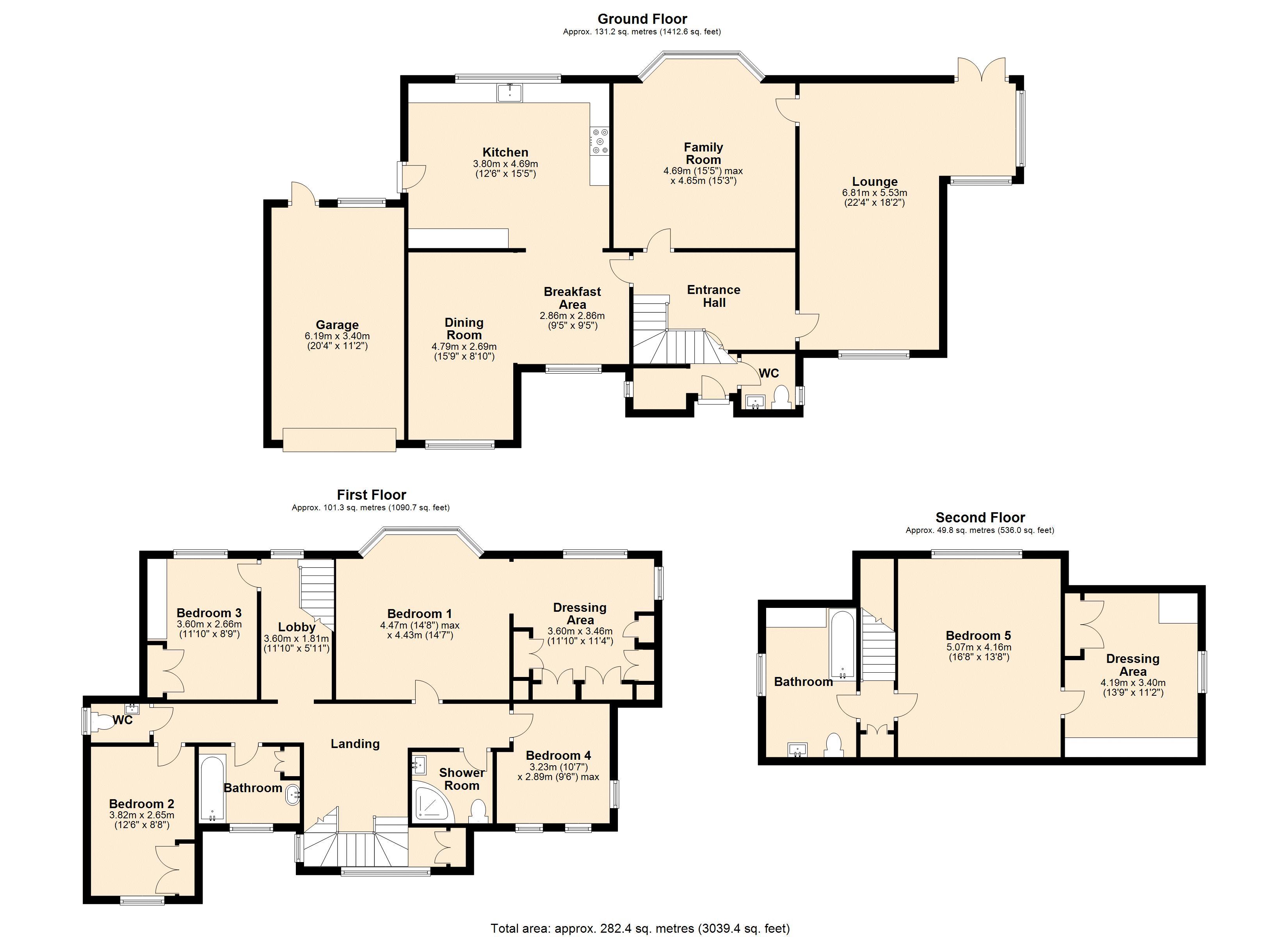Detached house for sale in Thornton Grove, Pinner HA5
* Calls to this number will be recorded for quality, compliance and training purposes.
Property features
- Impressive Detached Residence
- Five Bedrooms
- Three Reception Rooms
- Three Bathrooms
- Kitchen/Diner
- Landscaped Garden
- Carriage Drive
- Garage
Property description
A superb family home, built by Walter Henry Cable in the 1920s, positioned in a prime location within walking distance to Hatch Ends many amenities which include an array of renowned eateries, bars, shops, supermarkets, schools and Hatch End overground station. Links to the M1 and M25 motorways are also close by.
This elegant looking Art Deco style residence really is impressive, approached via a carriage drive with parking for several cars, this property boasts many attractive features.
Upon entering you are welcomed by a spacious entrance hall, cloak room and coat closet, double aspect lounge with doors opening onto the garden, family snug/movie room and a split level breakfast/dining room opening to a fully fitted kitchen, fantastic for entertaining guests. To the first floor there is a principal sweet with walk in dressing room made by Interlubke, Three further bedrooms, family bathroom, shower room and separate wc. The second floor offers the opportunity to have a totally separate guest suite comprising bedroom, dressing room and independent bathroom.
The rear of the property is perfect for entertaining guests with an expansive porcelain patio, seating area, barbeque, water feature and open fire place built into a feature slate wall.
There are also two storage units, a grassed area, mature shrubs and side access.
There are many features to this property some of which include, black aluminium double glazing, carriage drive, garage, five double bedrooms, three bathrooms, landscaped garden with porcelain tiled patio and potential to extend further.
Planning permission has been granted to extend to both ends of the property.
Upon viewing, you will be supplied with a copy of the plans.
This property is being sold with no onward chain.
WC
Recently fitted with window to side, vanity wash hand basin, fully tiled walls and low-level WC.
Entrance Hall
Very spacious welcoming entrance hall with attractive staircase.
Lounge (22' 4'' x 18' 2'' (6.80m x 5.53m) max.)
Double aspect room with double doors to garden and door to:
Family Room (15' 5'' x 15' 3'' (4.70m x 4.64m))
Bay window overlooking garden.
Breakfast Area (9' 5'' x 9' 5'' (2.87m x 2.87m))
Window to front, wall mounted cabinets and step down to:
Dining Room (15' 9'' x 8' 10'' (4.80m x 2.69m))
Window to front.
Kitchen (15' 5'' x 8' 6'' (4.70m x 2.59m))
Range of fitted units with granite worktops and inset sink. Double oven, five ring gas hob with extractor hood, dish washer, space for fridge/freezer, plumbing for washing machine. Window to rear and door to garden.
Landing
Window to front, large storage cupboard.
Bedroom One (14' 8'' x 14' 7'' (4.47m x 4.44m) plus bay.)
Impressive room with bay window overlooking garden and opening to:
Dressing Area (11' 9'' x 11' 10'' (3.58m x 3.60m))
Excellent bespoke range of fitted wardrobes with ample storage, windows to rear and side.
Bedroom Two (12' 6'' x 8' 8'' (3.81m x 2.64m))
Window to front, fitted wardrobes.
Shower Room
With tiled shower enclosure, vanity wash hand basin, fully tiled walls and low-level WC.
Bedroom Three (11' 10'' x 8' 9'' (3.60m x 2.66m))
Window to rear, fitted wardrobes and chests.
Bedroom Four (10' 7'' x 9' 6'' (3.22m x 2.89m))
Being used as a study with fitted writing desk and cupboards. Windows to front and to side.
Bathroom
Bath with folding glass screen, vanity wash hand basin, window to front, airing cupboard.
Separate WC
Window to side. Low level wc.
Lobby
Window to rear, stairs to 2nd floor.
Bedroom Five (16' 8'' x 13' 8'' (5.08m x 4.16m))
Window to rear, door to:
Dressing Area (13' 9'' x 11' 2'' (4.19m x 3.40m))
Skylight window to side, fitted cupboards and hanging space.
Bathroom
Bath with independent shower, vanity wash hand basin, half tiled walls and low-level WC, cosmetic cupboards and window to side.
Garage (20' 0'' x 11' 2'' (6.09m x 3.40m))
Window and door to rear, electric up and over door to drive.
Parking for several cars via carriage drive.
Garden (Approx 75' 0'' x 55' 0'' (22.84m x 16.75m))
Secluded landscaped garden with a selection of plants, extensive porcelain tiled patio area with inset lighting, slate water feature wall with outdoor fireplace. Family seating, two hidden garden sheds and side access.
Property info
For more information about this property, please contact
Robertson Phillips - Pinner, HA5 on +44 20 3478 3226 * (local rate)
Disclaimer
Property descriptions and related information displayed on this page, with the exclusion of Running Costs data, are marketing materials provided by Robertson Phillips - Pinner, and do not constitute property particulars. Please contact Robertson Phillips - Pinner for full details and further information. The Running Costs data displayed on this page are provided by PrimeLocation to give an indication of potential running costs based on various data sources. PrimeLocation does not warrant or accept any responsibility for the accuracy or completeness of the property descriptions, related information or Running Costs data provided here.










































.png)

