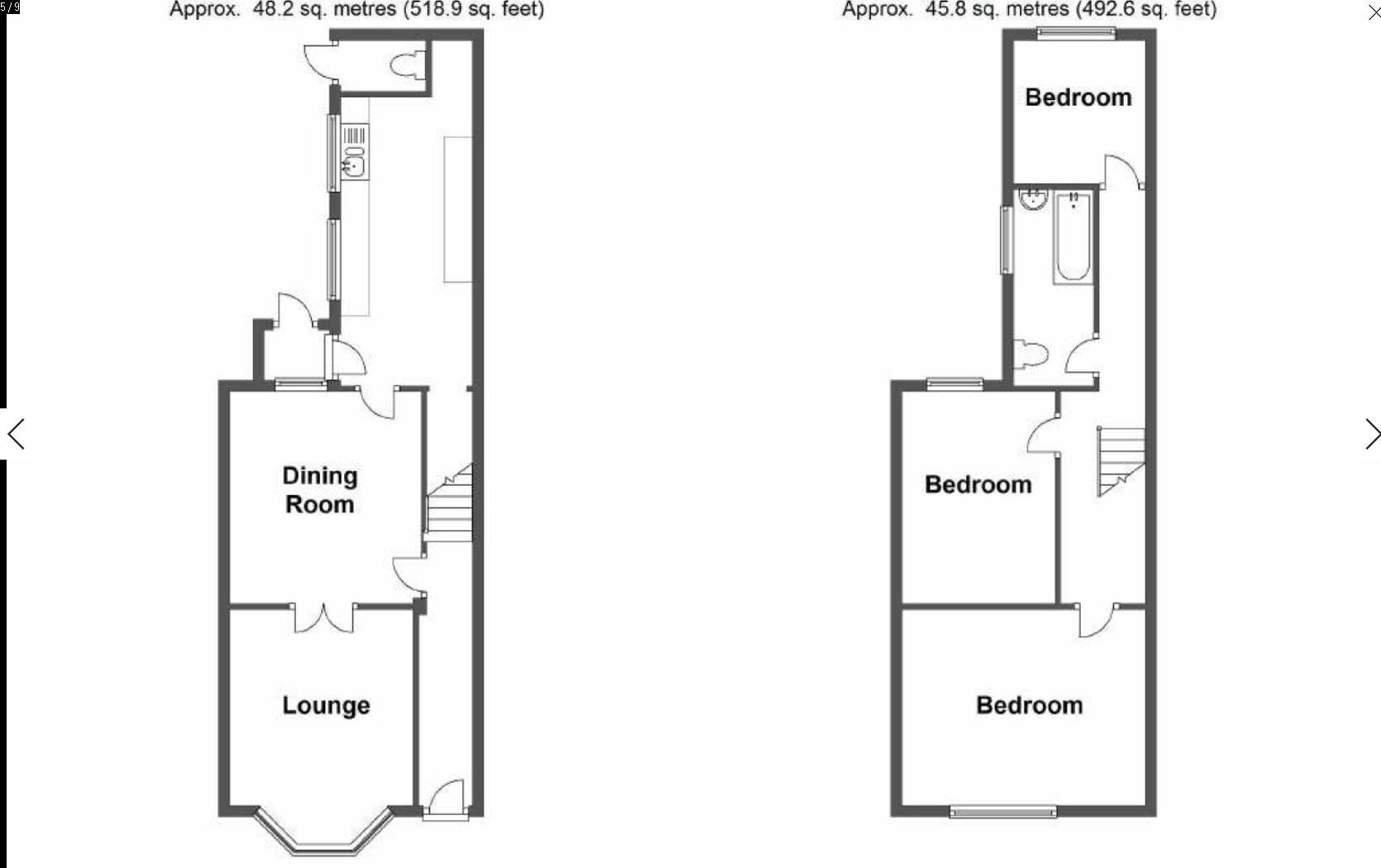Terraced house for sale in Park Avenue, Flint CH6
* Calls to this number will be recorded for quality, compliance and training purposes.
Property features
- Traditional mid terraced
- Three bedrooms
- Off road parking to rear
- Detached garage
- Two reception rooms
- Garden to the rear
- Double glazing
- Gas central heating
- Family bathroom
- Viewings highly advised
Property description
*three bedrooms* *detached single bay garage* *private garden to the rear* *gas central heating* *double glazing* *two reception rooms* * close to town*
We are pleased to offer For Sale the above property being a Traditional Three Bed Mid Terrace house situated within walking distance to Flint Town, schools, shops and local amenities. The property has the added benefit of Upvc double glazing, gas central heating, alarm system and off road parking to the rear with a detached single bay garage.
The accommodation in brief to the ground floor comprises: Entrance Hall, Two Reception Rooms and Kitchen/Breakfast Room. To the first floor you will find a landing area with doors leading into: Three Bedrooms and a family bathroom. The property is approached via a brick wall with a low maintenance yard.
EPC: D
Council Tax: B
Tenure: Freehold
Accommodation Comprises:
Paved pathway leading up to the Upvc double glazed door with frosted decorative panel opens to:
Hallway:
Stairs leading to the first floor, tiled flooring, double panelled radiator, textured ceiling, smoke alarm, doors into:
Lounge: (3.23m x 3.45m)
Double glazed bay window to the front elevation, Open fire grate with marble effect hearth and fire surround, wood effect laminate flooring, double panelled radiator, picture rail and glazed double doors leading into:
Sitting Room/Dining Room: (3.73m x 3.30m)
Double glazed window to the rear elevation, gas fire with wood surround, wood effect laminate flooring, picture rail, textured ceiling door into:
Kitchen/Breakfast Room:
Housing a comprehensive range of wall, drawer and base units with complimentary roll top work surfaces, inset stainless steel sink and drainer unit with mixer tap over, splashback tiling, void and plumbing for washing machine, 2 x double glazed windows to the side elevation, wall mounted Worcester gas boiler, breakfast bar, void and plumbing for gas freestanding cooker, tiled flooring and upvc double glazed door leading to:
Rear Porch: (1.22m x 1.04m)
Frosted double glazed window to the side elevation, tiled flooring, double glazed upvc door leading to the rear garden.
First Floor Accommodation:
Double panelled radiator, 2 X loft access hatch, and textured ceiling.
Bedroom One: (3.48m x 4.29m)
Double glazed window to the front elevation, double panelled radiator, textured ceiling, picture rail and wood effect laminate flooring.
Bedroom Two: (3.73m x 2.67m)
Double glazed window to the rear elevation, double panelled radiator, textured ceiling, picture rail and wood effect laminate flooring.
Bedroom Three: (2.62m x 2.29m)
Double glazed window to the rear elevation, double panelled radiator, textured ceiling, picture rail and wood effect laminate flooring.
Bathroom:
Three piece suite comprising: Panelled bath with wall mounted electric shower over, pedestal sink unit and low level flush w.c, tiled walls, tile effect vinyl flooring, double glazed frosted window to the side elevation, shelving to recess and textured ceiling.
Outside:
The property is approached via a dwarf brick wall, with wrought iron railing and complimentary wrought iron gate opening to a paved pathway that leads to the front entrance. The garden to the front is designed with low maintenance in mind.
The garden to the rear is fully enclosed and mainly laid to lawn with flower borders, a small decked area, greenhouse with a paved base, outside toilet/storage and off road parking with a single bay detached garage.
To Arrange A Viewing
Strictly by prior appointment through Reid & Roberts Estate Agents.
Telephone Flint . Do you have a house to sell? Ask a member of staff for a free valuation without obligation.
Mortgage Advice
Reid & Roberts Estate Agents can offer you a comprehensive range of Mortgage Products and save you the time and inconvenience of trying to get the most competitive deal for yourself.
We deal with a wide selection of high street Banks and Building Societies and can look for the most competitive rates around.
For more information please call .
To Make An Offer
To make an offer - please make an appointment.
If you are interested in offering on this property, contact our office to make an appointment.
The appointment is part of our guarantee to the seller to ensure all buyers are financially qualified and their buying position confirmed.
Please Note: Any delay may result in the property being sold to someone else, and survey and legal fees being unnecessarily incurred.
Property info
For more information about this property, please contact
Reid & Roberts Estate Agents, CH6 on +44 1352 376921 * (local rate)
Disclaimer
Property descriptions and related information displayed on this page, with the exclusion of Running Costs data, are marketing materials provided by Reid & Roberts Estate Agents, and do not constitute property particulars. Please contact Reid & Roberts Estate Agents for full details and further information. The Running Costs data displayed on this page are provided by PrimeLocation to give an indication of potential running costs based on various data sources. PrimeLocation does not warrant or accept any responsibility for the accuracy or completeness of the property descriptions, related information or Running Costs data provided here.





























.png)
