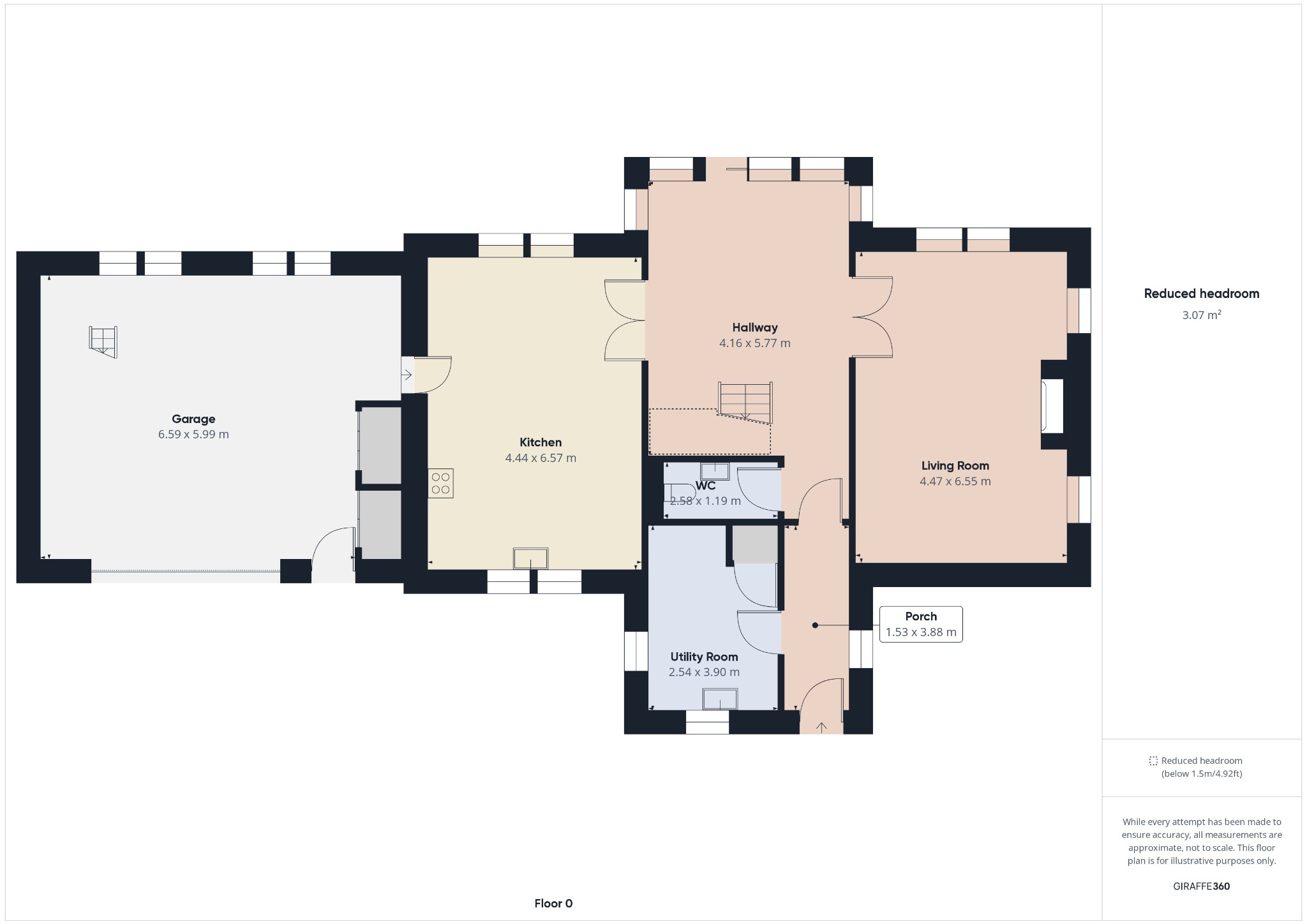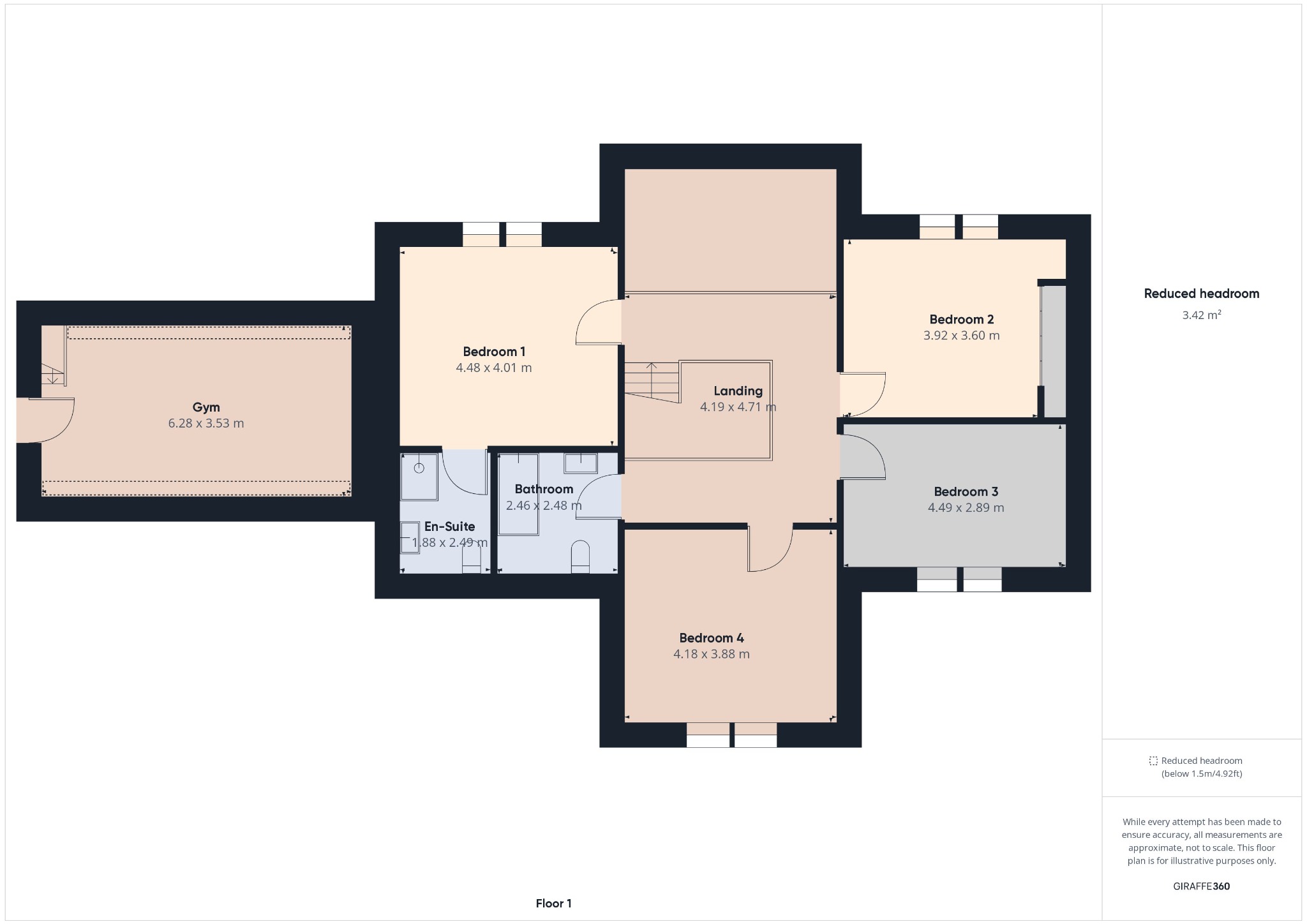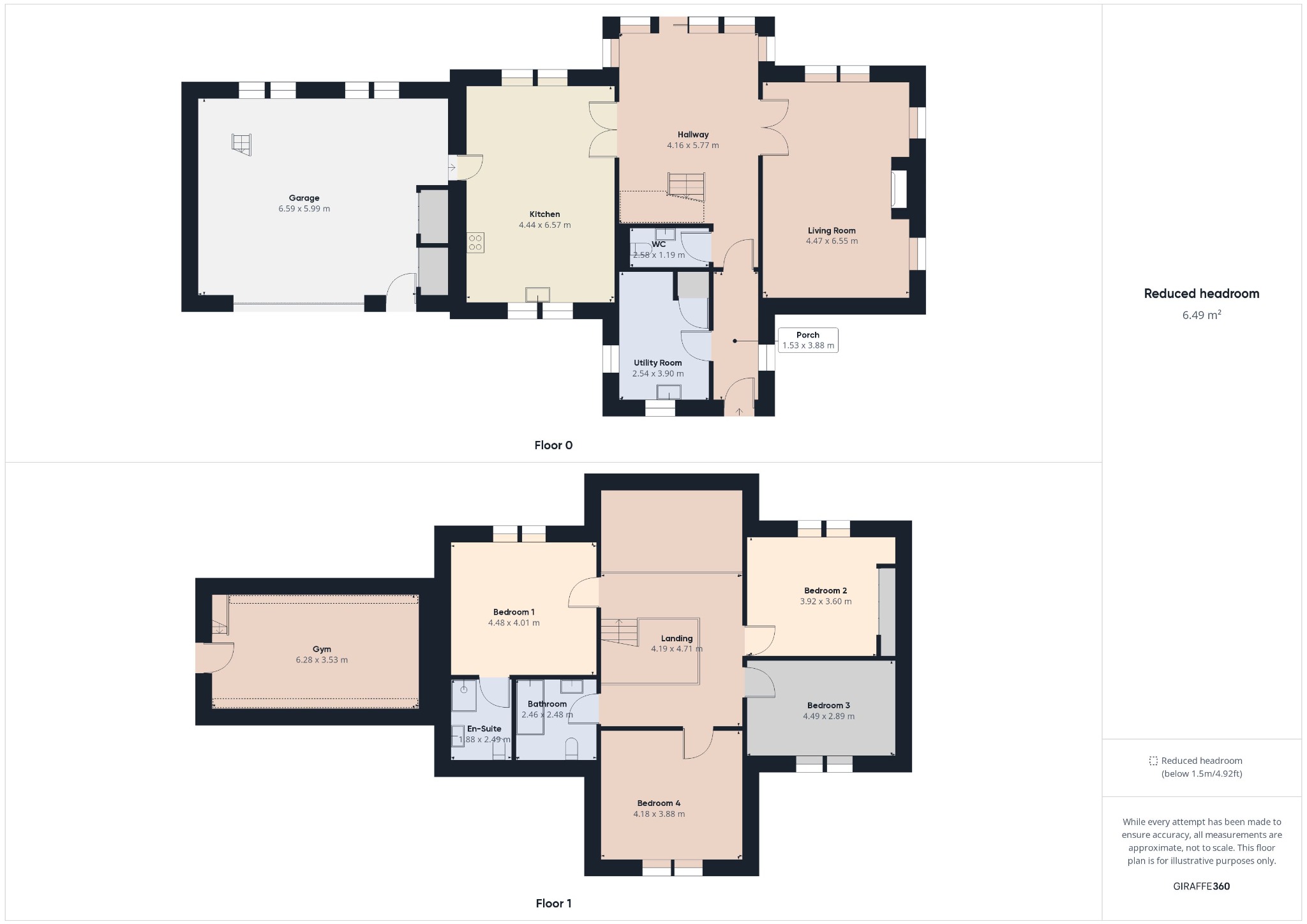Detached house for sale in South Whiteness, Shetland ZE2
* Calls to this number will be recorded for quality, compliance and training purposes.
Property features
- Spectacular Sea Views
- Underfloor Heating
- Slate roof
- Low Maintenance
- Double Garage
- Multi-Fuel Burner
Property description
Da Moorings, South Whiteness, Shetland, Ze2 9Ll
Situated within the picturesque landscape of South Whiteness in the stunning Shetland Islands, this Immaculate 4 bedroom detached property offers luxurious coastal living. Set on a generous plot, this house boasts impeccable design, breathtaking sea views, and a range of exceptional features that cater to a modern and comfortable lifestyle.
This spacious property offers ample room for a family or those who enjoy hosting guests. With 4 bedrooms (one en-suite), living room and a family area, there's no shortage of space for everyone to enjoy.
The property which was completed in 2009 is of timber frame/ block clad construction under a spanish slate roof. The fascia boards and soffits are of PVCu, making future external maintenance minimal. 'Da Moorings' exudes elegance and sophistication throughout, with meticulous attention to detail evident in every corner. High-quality materials and finishes have been chosen to create a harmonious blend of comfort and style including solid ash facings, skirtings and open threaded staircase. Underfloor heating on the ground floor is provided by a ground source heat pump and a wet radiator system provides central heating to the first floor. Secondary heating is provided by a multi-fuel burner in the living room.
The property is set on a generous plot of land, providing ample space for outdoor activities. The expansive grounds with dry stone walling offers shelter for planting trees and creating your own garden. There is a large tarmac driveway, and an extensive lawn to 2 sides of the house.
Early Viewing is highly recommended.
Accommodation Comprises:-
Ground Floor - Porch, Living Room, Kitchen, Hallway/ Family room, Utility Room, Toilet, Garage.
First Floor - Four Bedrooms (one with En-Suite) and Bathroom.
Location
Situated approximately 9 miles from Lerwick. Close to all local amenities such as the Primary school and nursery, playgroup, youth club, community hall, snooker club and football pitch. The Whiteness shop is just a short distance away and the Weisdale shop and fuel station is also nearby.
Accommodation
Ground Floor
Porch (1.53m x 3.88m)
Hardwood external door with round window, South facing window, Half-height v lining panelling, coat hooks, centre light, tiles to the floor and half-glazed door to the hallway.
Hallway/ Family area (4.16m x 5.77m)
Large windows to the East south and north providing stunning panoramic sea views and sliding patio doors leading out to a decked area. 3 Velux windows within a vaulted ceiling above adds height to this area which is open to the upstairs landing. 2 wall lights, spotlights, smoke detector, engineered wooden flooring and glazed double doors lead to the living room. Ash open threaded staircase provides access to the first floor.
Living Room (4.47m x 6.55m)
Weisdale stone faced fireplace in use with a multi-fuel burner with timber 'sleeper' mantle piece and slate hearth. Two South facing windows and two East facing windows. Engineered wooden flooring, centre light and carbon monoxide detector.
Kitchen/ Dining (4.44m 6.57m)
Base and wall units with solid oak doors and granite worktop with matching curved breakfast bar island. Double belfast sink with chrome tap and draining grooves into worktop at either side of the sink. 'Rangemaster' gas hob and electric ovens and grill underneath with extractor hood above. Freestanding american style fridge freezer, integrated dishwasher, under unit lights, spotlights, heat detector and two West facing windows.
Dining area with Two East facing windows, two hanging lights above dining table, door to integral garage, glazed double doors to hallway/ family area and herringbone tiled floor.
Utility Room (2.54m x 3.90m)
Off-white shaker style units with wood block effect laminate worktop and stainless steel sink & drainer. North and West facing windows, drying pulley, built-in linen cupboard, wall lights, centre light, smoke detector and wall shelves.
Toilet (2.58m x 1.19m)
Toilet and pedestal sink, tiled floor, tiled splash back, centre light, extractor fan and built-in shelves.
Garage (6.59m x 5.99m)
Large remote operated garage door, hardwood pass door, two built-in cupboards with ground source heat pump and hot water cylinder and electrics. 4 East facing windows, loft hatch, work bench, wall lights, stainless steel sink, hose, heat detector and two strip lights.
Area above garage (store/ gym) (6.2m x 3.53m)
Spotlights, two electric heaters, laminate flooring, two East facing velux windows and built-in storage cupboard.
First Floor
Landing (4.19 x 4.01)
6 East facing Velux windows, radiator, loft hatch, spotlights, smoke detector, two hanging lights and stair lights.
Bedroom 1 (4.48m x 4.01m)
East facing window, built-in wardrobes, centre light and carpet to the floor.
En-Suite (1.88m x 2.49m)
Glass shower screen with mixer shower and herringbone tiles around. Vanity unit with sink and wall tap, mirror with light, toilet, electric towel rail, spotlights, extractor fan, velux window to the West and tiles to the floor with electric 'Warmup' underfloor heating.
Bedroom 2 (3.92m x 3.60m)
Radiator, centre light, built-in wardrobes, two East facing windows and carpet to the floor.
Bedroom 3 (4.49m x 2.89m)
Two West facing windows, centre light and carpet to the floor.
Bedroom 4 (4.18m x 3.88m)
Two West facing windows, centre light and carpet to the floor.
Bathroom (2.46m x 2.48m)
Jacuzzi 'p' shaped bath with curved glass screen, mixer shower and tiled splash back. Electric towel rail, toilet, shaver point, sink with under underneath, mirror with light and tiled floor with electric 'warm up' underfloor heating.
External
There is a lawn to the South and West elevation with and two areas of decking, one to the West and one to the East. Drying line to the North and bitmac driveway. The site is enclosed with a mixture of dry stone walling, timber fencing and post and wire fencing.
Services
Electricity: Mains
Water: Mains
Drainage: Septic Tank
Telephone: Connected
Broadband: Connected
Heating: Ground source heat pump to underfloor heating and radiators to the first floor.
Council Tax - Band E
EPC Rating - Band C
Extras
All fixed items included in the sale.
Entry
Immediate entry available on conclusion of legal formalities with a flexible entry date.
Viewings
By appointment only. Contact or email
Closing date
Parties wishing to be advised of a closing date should formally note their interest with the selling agent via a solicitor.
Offers to
Arthur & Simpson
68 Commercial Street, Lerwick, ZE1 0DL
Telephone Email:
Disclaimer Note: Whilst we endeavour to make these particulars accurate, they do not offer/form any part of a contract on offer and are not guaranteed. Measurements are approximate. We have not tested electricity, gas or water services or any appliances. Photographs may have been taken with a wide-angle lens.
Property info
For more information about this property, please contact
Arthur & Simpson, ZE1 on +44 1595 506983 * (local rate)
Disclaimer
Property descriptions and related information displayed on this page, with the exclusion of Running Costs data, are marketing materials provided by Arthur & Simpson, and do not constitute property particulars. Please contact Arthur & Simpson for full details and further information. The Running Costs data displayed on this page are provided by PrimeLocation to give an indication of potential running costs based on various data sources. PrimeLocation does not warrant or accept any responsibility for the accuracy or completeness of the property descriptions, related information or Running Costs data provided here.



































.png)

