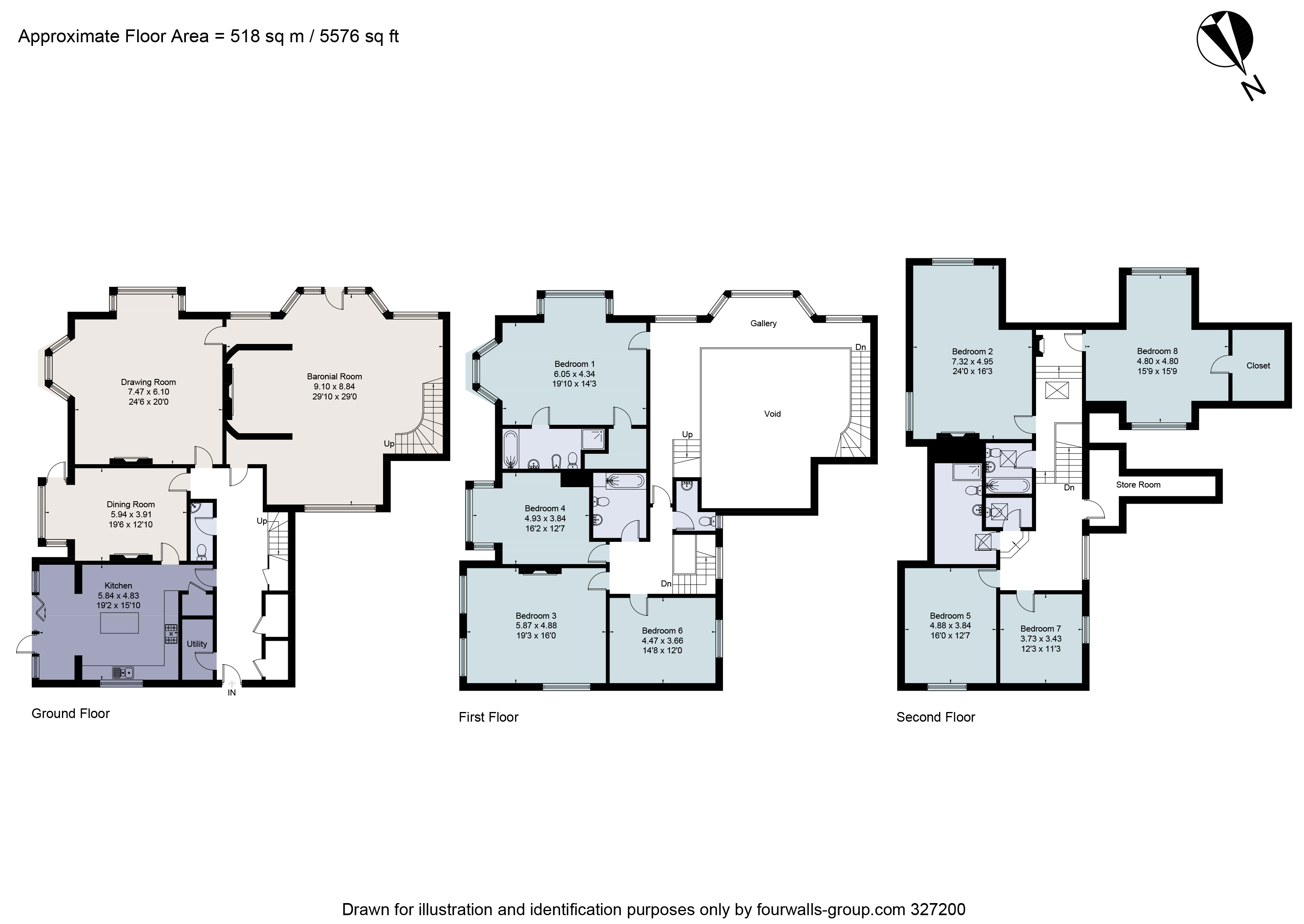Detached house for sale in Hambleden, Henley-On-Thames, Oxfordshire RG9
* Calls to this number will be recorded for quality, compliance and training purposes.
Property features
- Substantial waterfront Edwardian home over
- 5,500 sqft
- Eight double bedrooms
- Elegant reception spaces
- Stunning original features
- 0.8 acres of grounds with swimming pool
- Direct river access, wet boathouse and
- Mooring
- EPC Rating = C
Property description
A breath-taking waterfront property set in the peaceful area of Hambleden
Description
The property offers over 5,500 sqft of accommodation over three floors. The ground floor consists of a collection of
spacious and unique reception spaces including a modern fitted kitchen with bifolding doors to the garden, a large
formal drawing room, separate dining room and stunning double height galleried Baronial reception hall, perfect for
entertaining. For practicality, the ground floor also includes a guest w.c. And utility room.
There are eight double bedrooms and four full bathrooms plus two cloakrooms across the first and second floors. All
the bedrooms are sizable and most have enviable countryside or river views. The main bedroom enjoys two bay
windows, a walk in wardrobe and ensuite with separate shower and bath.
Outside space
The grand entrance to the house is gated and leads to a shared driveway, which sweeps around to a
spacious parking area which can accommodation multiple vehicles. The stunning south west facing private
grounds of 0.8 acres wrap around the house and lead directly down to the river. To one side is a kidneyshaped
in-ground swimming pool with Roman steps and a surrounding paved deck. The formal lawns lead
to the direct river frontage and include a mooring deck. Additionally, there is a patio wrapping the corner of
the building that includes access from the reception hall and kitchen. The garden also includes a striking wet
boathouse built in a 'castle' style that includes a store room at the garden end.
The house was built on a bern (a raised area) to avoid flooding from the river.
The house has not been on the market since its purchase in 1976 by the current owners. It was constructed on the site of a previous home and original steps are still in place leading out to the garden from the main hall. The panelling in the
Baronial hall was re-used from the House of Lords where a refurbishment was underway at that time. The
boathouse was added in 1929.
Until the outbreak of World War II, the house was owned by the Japanese government and used as an
ambassadorial retreat. During the war, it became a base for us officers. The property and its boathouse
have been featured on screen and in books. Screen appearances include Midsomer Murders (Dead in the
Water 2004 and a new untitled episode 2023), Endeavour (Girl 2013 and Scherzo 2021) and the Marlow
Murder Club in 2023. The boathouse is included in the book ‘Boathouses’ by Clare Sherrif, 2008.
Location
Mill End is a scenic location at the foot of the Hambleden valley well placed between Henley and Marlow. The propertyis perfectly placed to enjoy walks along the weir footbridge to Hambleden Lock and the regatta course in Henley
beyond. There is a wonderful local Pub The Flower Pot and fine dining at The Dog and Badger. Hambleden village is 1
mile away and has an award-winning village post office/store, traditional country pub and historic church. It is the
location for many films including 101 Dalmatians and Midsomer Murders.
The property is well placed for access to both the M4 and M40 motorways. Henley and Marlow provide excellent
schools, both state and independent and a comprehensive range of amenities including shops, banks, restaurants, the
River Thames and other leisure facilities. Both towns have a train station serving London Paddington and Marylebone
and further afield.
Square Footage: 5,576 sq ft
Property info
For more information about this property, please contact
Savills - Henley, RG9 on +44 1491 738756 * (local rate)
Disclaimer
Property descriptions and related information displayed on this page, with the exclusion of Running Costs data, are marketing materials provided by Savills - Henley, and do not constitute property particulars. Please contact Savills - Henley for full details and further information. The Running Costs data displayed on this page are provided by PrimeLocation to give an indication of potential running costs based on various data sources. PrimeLocation does not warrant or accept any responsibility for the accuracy or completeness of the property descriptions, related information or Running Costs data provided here.






































.png)