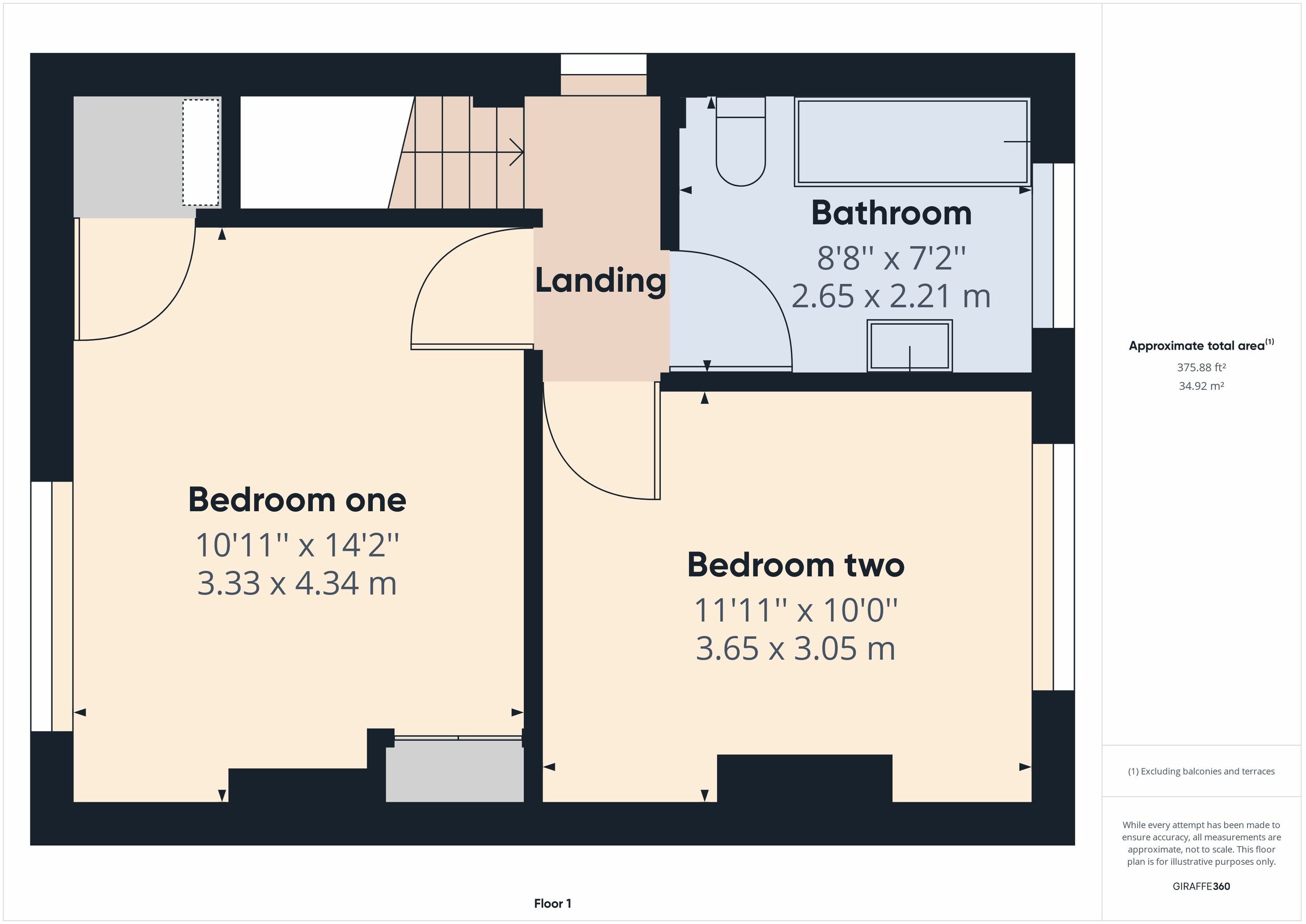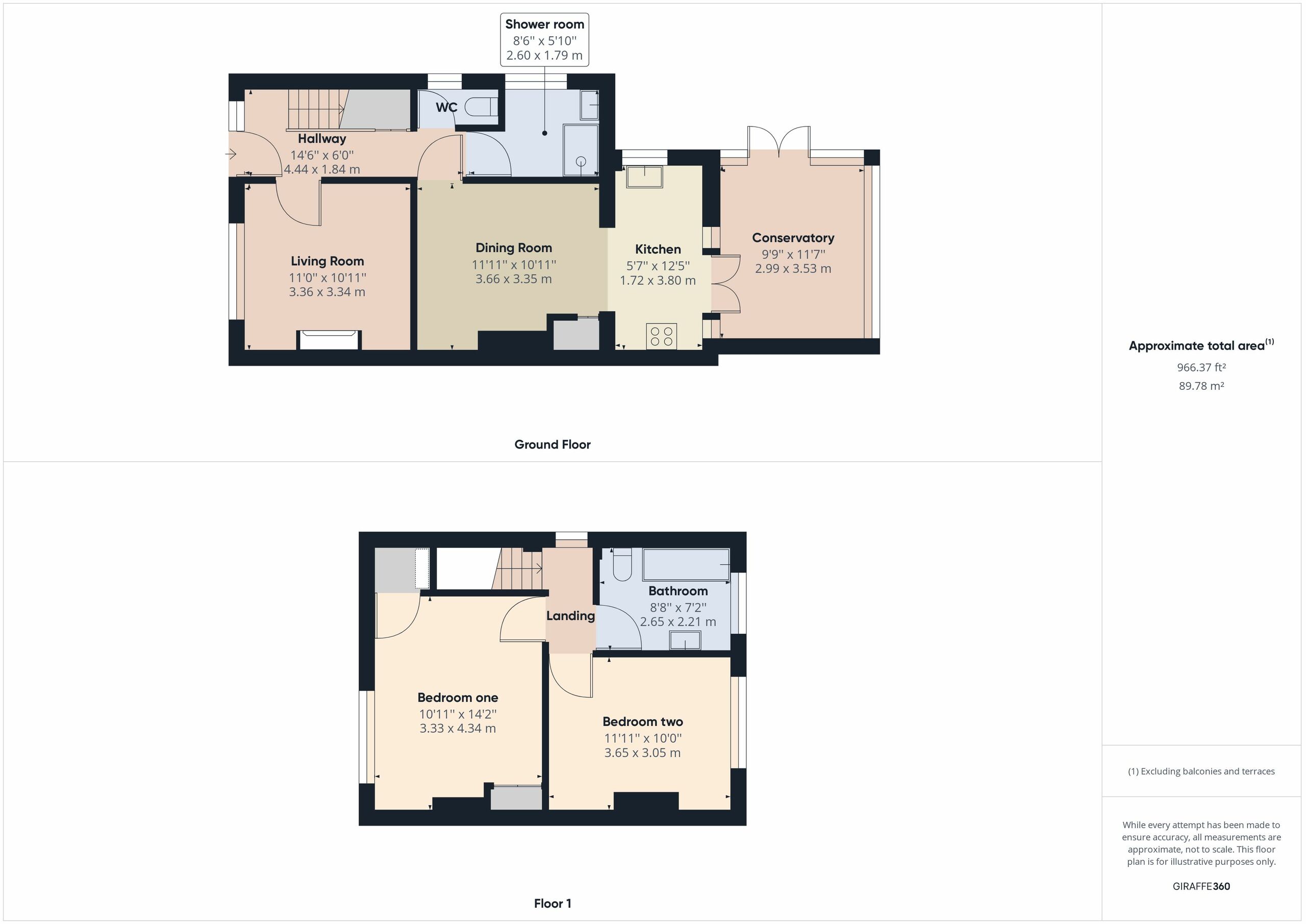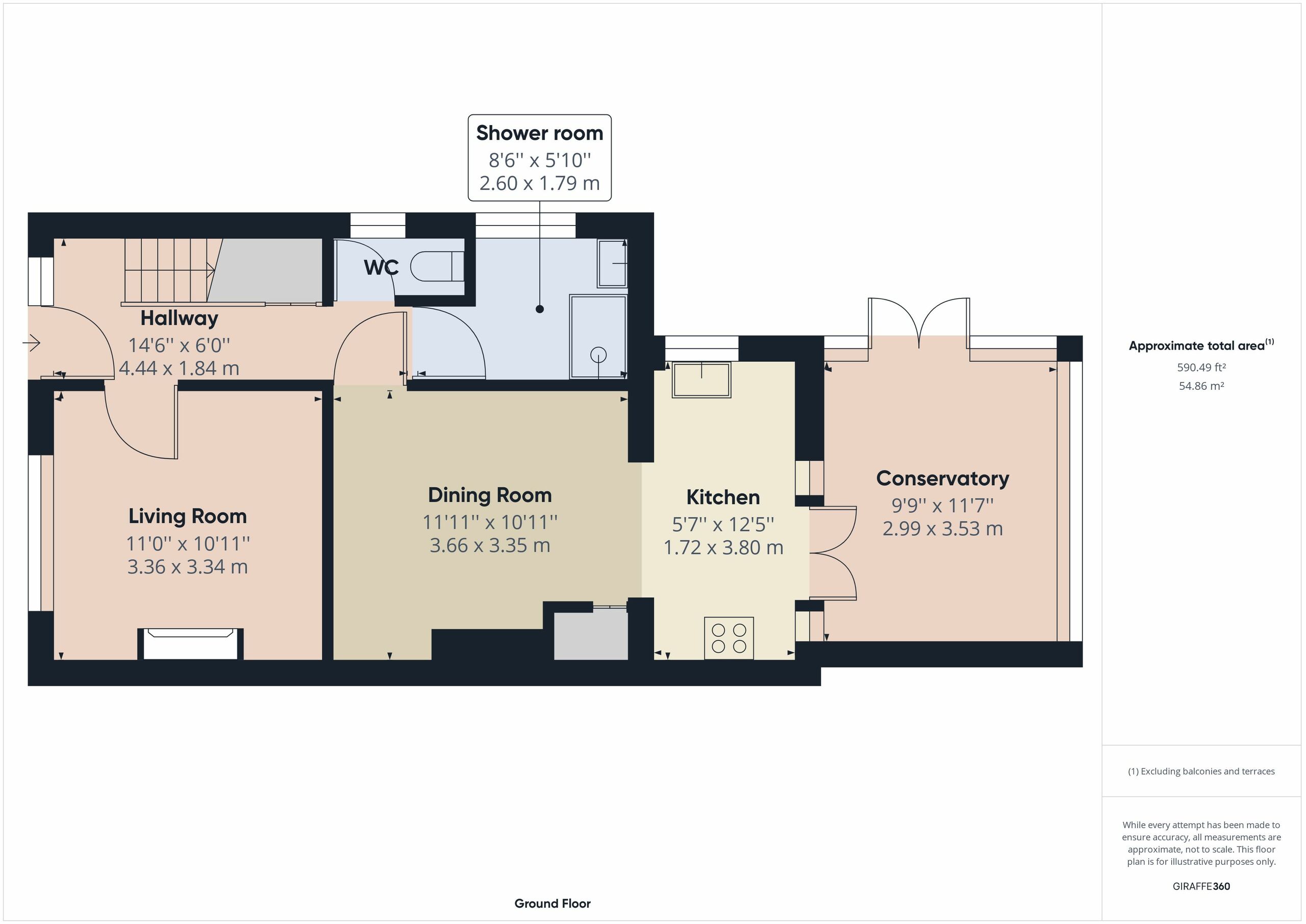Semi-detached house for sale in Wimpole Road, Barton, Cambridge CB23
* Calls to this number will be recorded for quality, compliance and training purposes.
Property features
- Refurbished and improved
- Sitting room
- Kitchen/dining room
- Conservatory
- Cloakroom & shower room
- 2 Double bedrooms
- Large first floor bathroom
- 165ft south facing rear garden
- Off road parking
- Popular village just 3 miles from Cambridge
Property description
Barton is a small, attractive and popular village just 3 miles west of Cambridge, off the A603 and close to an access onto the M11 motorway. There are a number of shops in the village and Burwash Manor also has a group of some fifteen shops and tea room. This semi detached house is situated on Wimpole Road, opposite the entrance to Holben Close.
The house has been refurbished and improved and is in good decorative order. The original third bedroom is now a roomy bathroom and there is a ground floor cloakroom and shower room. The living accommodation is practical with a sitting room, an attractive kitchen/dining room and conservatory. There is double glazing, oil central heating and off-road parking. Another feature is the attractive south facing rear garden which is in excess of 165ft long.
Entrance hall
With uPVC double glazed entrance door, dado rail, radiator and cupboard under stairs with shelf and lighting.
Coakroom
With wc and radiator.
Shower room
With large shower cubicle, hand basin with cupboard below, tiled floor and wall tiling around the fittings, tubular radiator/heated towel rail.
Front sitting room
3.40 m x 3.40 m (11'2" x 11'2")
with tiled fireplace and cast iron multi fuel stove, fitted alcove cupboards, picture rail and radiator.
Kitchen/dining room
A semi-open plan area comprising:
Dining area
3.70 m x 3.00 m (12'2" x 9'10")
with laminate flooring, radiator, wall light points, store cupboard and opening to
Kitchen area
3.80 m x 1.80 m (12'6" x 5'11")
with worksurfaces with cupboards and drawers below, inset sink unit, plumbing for washing machine, wall cupboards, tiled surrounds, ceramic tiled floor glazed double doors to
Conservatory
3.70 m x 2.99 m (12'2" x 9'10")
with ceramic tiled floor, glass double glazed roof and double glazed double doors to garden, power and lighting. Wall mounted electric heater.
First floor
landing
With access to roof space.
Front bedroom 1
4.30 m x 3.30 m (14'1" x 10'10")
with attractive cast iron fireplace, radiator, fitted wardrobe cupboard and drawer unit to one wall.
Rear bedroom 2
3.70 m x 3.00 m (12'2" x 9'10")
with cast iron fireplace and radiator.
Bathroom
2.60 m x 2.20 m (8'6" x 7'3")
with white bathroom, hand basin and wc, tiled surrounds and radiator.
Outside
front garden
With screen fencing, gravel and paved areas and driveway parking. 13'6 wide side area.
Long attractive rear garden
Large southerly facing paved terrace adjacent to the rear of the property, lawn, flower beds, shrubs, trees and garden shed. Oil tank, oil boiler externally mounted to the side of the house.
Services
Electricity, water and drainage.
Tenure
Freehold
Council tax band
C
viewing
By arrangement with Pocock & Shaw
Property info
Giraffe360_v2_Floorplan01_Auto_01 View original

Giraffe360_v2_Floorplan01_Auto_All View original

Giraffe360_v2_Floorplan01_Auto_00 View original

For more information about this property, please contact
Pocock & Shaw, CB5 on +44 1223 784741 * (local rate)
Disclaimer
Property descriptions and related information displayed on this page, with the exclusion of Running Costs data, are marketing materials provided by Pocock & Shaw, and do not constitute property particulars. Please contact Pocock & Shaw for full details and further information. The Running Costs data displayed on this page are provided by PrimeLocation to give an indication of potential running costs based on various data sources. PrimeLocation does not warrant or accept any responsibility for the accuracy or completeness of the property descriptions, related information or Running Costs data provided here.










































.png)
