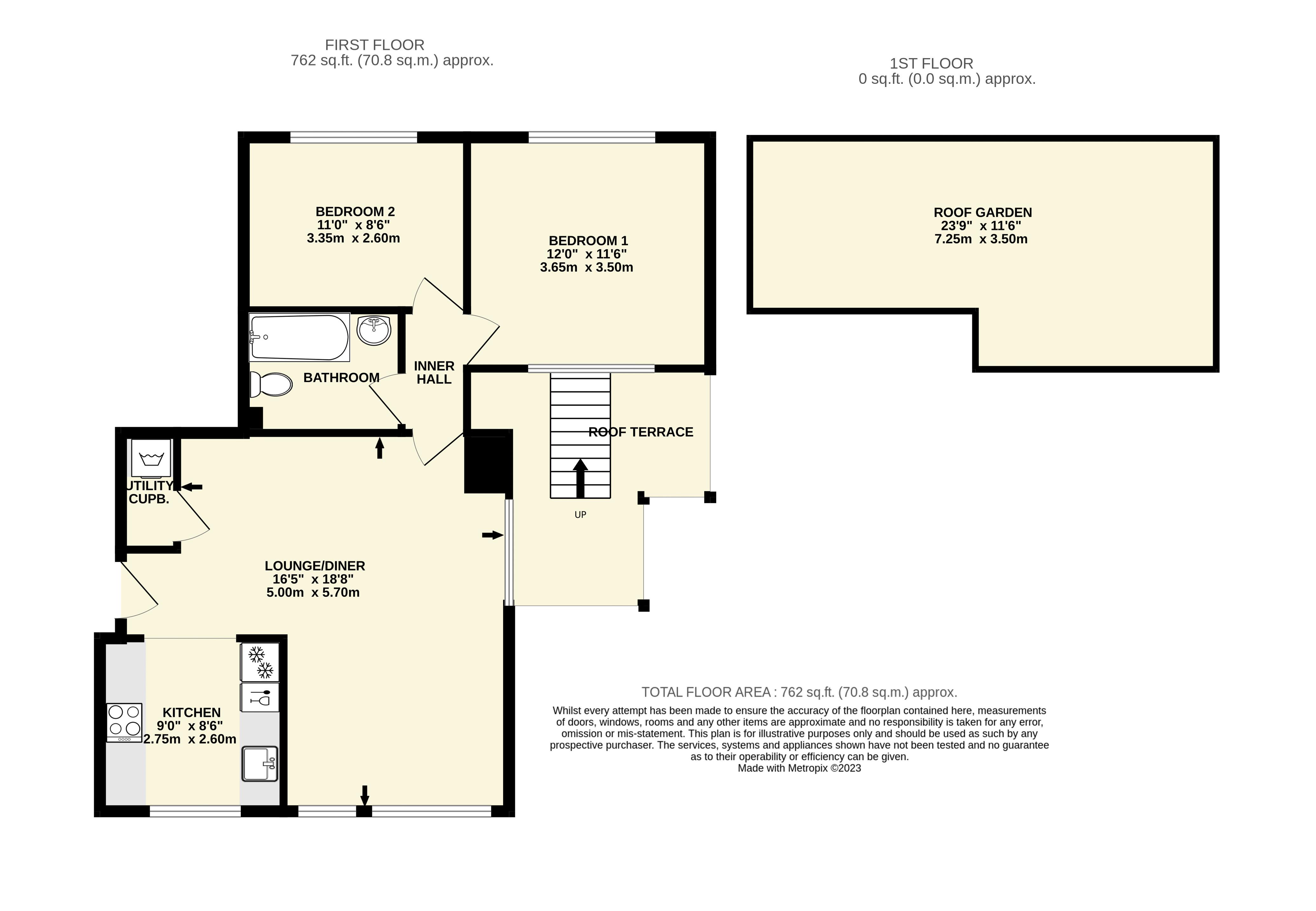Flat for sale in Boughmore Road, Sidmouth EX10
* Calls to this number will be recorded for quality, compliance and training purposes.
Property description
Enjoying stunning views over the Sid Valley and with a large roof terrace, a very well presented first floor, two bedroom flat with garage.
Summary
Seaton Burn is a most attractive detached property designed by a local architect R W Sampson and constructed in 1909. In more recent years the house was converted into five self-contained apartments.
The property is situated in one of Sidmouth’s favoured areas to the west side of the town and is set in beautifully maintained communal gardens, the majority enjoying a south and easterly aspect.
Flat 4 occupies part of the first floor and takes full advantage of some lovely views over The Sid Valley to the surrounding hills with the town centre and seafront being within walking distance.
Summary 2
The accommodation is superbly presented and benefits from having gas fired central heating and partial uPVC double glazed and secondary glazed windows. This flat also benefits from having two roof terraces which is a real feature and are ideal for entertaining, offering plenty of space and privacy, not forgetting the views across the valley and toward Muttersmoor.
On entering the flat there is a large L shaped lounge/dining room which enjoys a dual aspect with two secondary glazed windows, taking full advantage of the views. The adjoining kitchen has been modernised in more recent years and offers an excellent range of storage units along with marble effect worksurfaces and upstands.
Summary 3
Integrated appliances comprise a built-in electric oven, ceramic hob, fridge/freezer and slimline dishwasher. The kitchen enjoys an easterly aspect with secondary glazed window enjoying the views and there is a useful fold down breakfast table.
In addition to the kitchen is a utility/coats cupboard which has space and plumbing for a washing machine along with a worksurface, shelving and coat hooks.
An inner hall has a uPVC double glazed door giving access to the roof terraces. There are two double bedrooms, the main bedroom enjoying a dual aspect and there is a separate family bathroom which comprises a modern white suite with bath and electric shower over, WC, wash basin and heated towel rail.
Outside
The property is approached via a communal driveway which has been recently resurfaced. There is a single garage conveyed with Flat 4 which has an ‘up and over’ door and measures approximately 3.1m x 6m.
The large communal gardens enjoy the views and are mainly laid to lawn with well stocked shrub borders and mature inset trees.
Location
The town centre and seafront are within three quarter of a mile and offer an excellent range of facilities including a broad range of independent shops and High Street chains along with a cinema, theatre and indoor heated swimming pool. Sidmouth is surrounded by some beautiful countryside providing walks and access to the Jurassic Coastal footpath.
Tenure
We are advised that the property is Leasehold, held on a term of 999 years from 1974. No holiday lets are permitted.
Service Charge
We understand that there is a current service charge of £150 per quarter, this includes the Ground Rent. A further £350 per annum is payable for the share of the building’s insurance.
Outgoings
We are advised by East Devon District Council that the council tax band is D.
EPC: D
Possession Vacant Possession On Completion.
Ref: Dhs02282
Directions
From the top of the High Street turn left into All Saints Road and continue to the mini roundabout opposite the Woodlands Hotel. Turn left and immediately right into Cotmaton Road and at the cross roads with Glen Road turn right towards Bickwell Valley. Take the next turning left into Boughmore Road keeping right at the top of the road and Seaton Burn will be seen a little way along on the left.
Viewing
Viewing Strictly by appointment with the agents.
Important Notice
If you request a viewing of a property, we the Agent will require certain pieces of personal information from you in order to provide a professional service to both you and our clients. The personal information you provide may be shared with our client, but will not be passed to third parties without your consent. The Agent has not tested any apparatus, equipment, appliance, fixtures, fittings or services and so cannot verify that they are in working order, or fit for the purpose. A Buyer is advised to obtain verification from their solicitor and/or surveyor. References to the tenure/outgoings/charges of a property are based on information supplied by the seller - the Agent has not had sight of the title documents. A Buyer is advised to obtain verification from their solicitor. Items shown in photographs/floor plans are not included unless specifically mentioned within the sale particulars. They may be available by separate negotiation. Buyers must check the availability of any property and make an appointment to view before embarking on a journey to view a property.
Property info
For more information about this property, please contact
Harrison Lavers & Potburys, EX10 on +44 1395 214978 * (local rate)
Disclaimer
Property descriptions and related information displayed on this page, with the exclusion of Running Costs data, are marketing materials provided by Harrison Lavers & Potburys, and do not constitute property particulars. Please contact Harrison Lavers & Potburys for full details and further information. The Running Costs data displayed on this page are provided by PrimeLocation to give an indication of potential running costs based on various data sources. PrimeLocation does not warrant or accept any responsibility for the accuracy or completeness of the property descriptions, related information or Running Costs data provided here.































.png)

