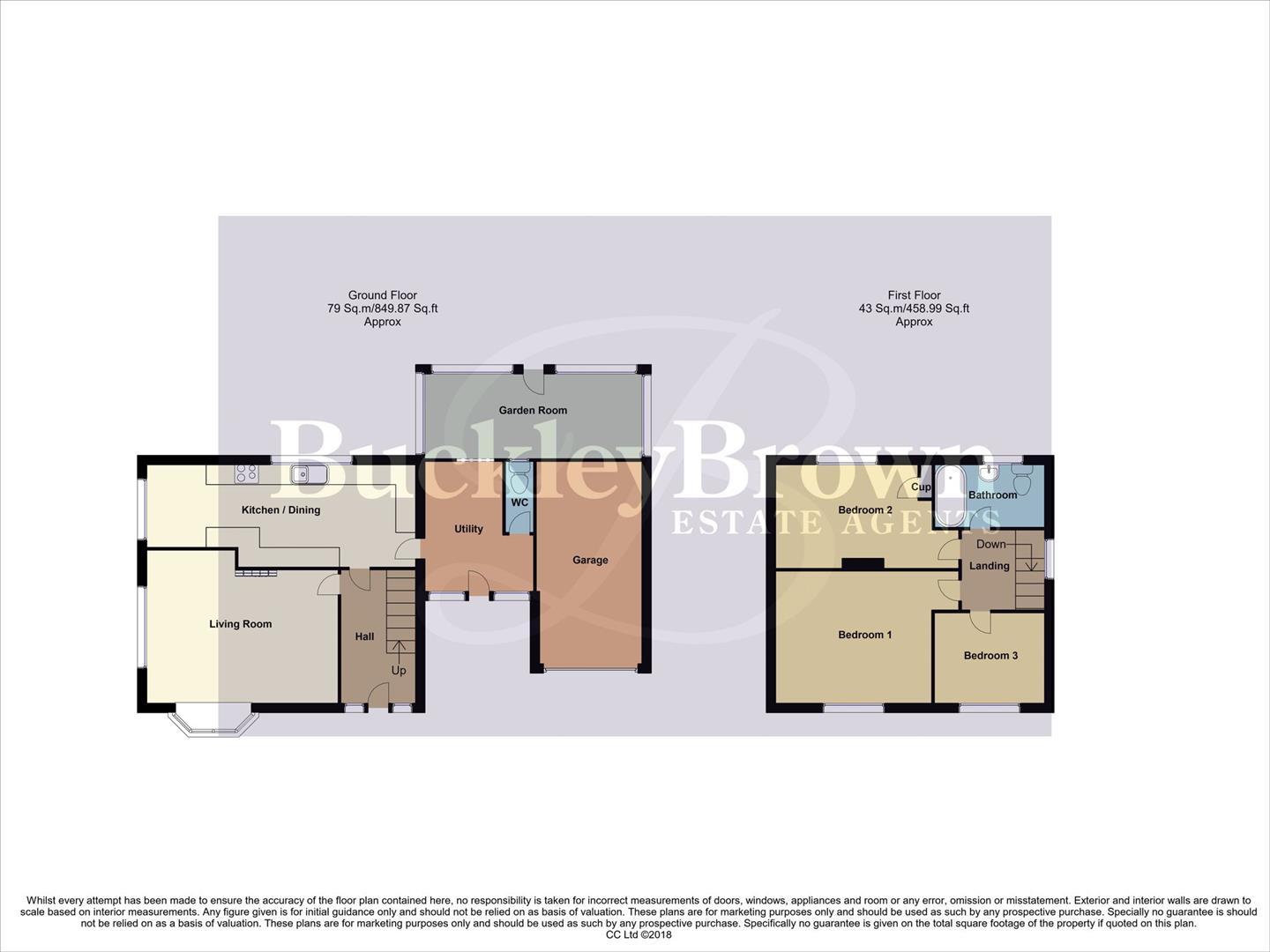Detached house for sale in Mickledale Lane, Bilsthorpe, Newark NG22
* Calls to this number will be recorded for quality, compliance and training purposes.
Property description
Sitting pretty!... It is certainly fair to say that none of our photographs or words really do this property justice so the only thing left for you to do is, come and take a look for yourselves! Elegant in every-sense of the word, the superb accommodation is both spacious and naturally light with an array of features that are sure to impress upon a detailed personal inspection. We were in love with his property from the very the first moment we stepped inside and we hope you will think the same.
Only upon an internal inspection can the full attributes of this spectacular family home be fully appreciated. Upon first entering the property you will feel an immediate sense of space with the welcoming entrance hall. Just off from here is the light and airy lounge with the focal point being the feature fireplace. The kitchen is our favourite room of the house, and we are sure you will be just as impressed as we were. Fitted with an attractive range of wall and base units and ample space for dining table and chairs. In addition to this there is also a useful utility space leading to downstairs WC. Just off from here there is also a splendid garden room with fantastic views over the rear garden.
To the first floor there are three well proportioned bedrooms and a family bathroom fitted with a suite in white.
The property enjoys an absolutely splendid plot in this most sought after residential location boasting ample off street parking and a well presented rear garden which really needs to be seen.
Entrance Hall
With central heating radiator.
Lounge (4.65m x 3.66m (15'3 x 12'0 ))
Light and airy reception room with feature fireplace, bay window to front elevation, window to side elevation and central heating radiator.
Kitchen/Dining (6.71m x 2.29m (22'0 x 7'6))
Fitted with an attractive range of wall and base units incorporating drainer sink with complementary tiled splash backs. Integrated appliances including fridge, double electric oven, hob and extractor fan over. Window to side and rear elevation and central heating radiator.
Utility Room (3.05m x 2.87m (10'0 x 9'5))
Space and plumbing for washing machine and access to;
Downstairs Wc (1.65m x 0.71m (5'5 x 2'4))
With low level WC and opaque window.
Garden Room (5.49m x 2.13m (18'0 x 7'0))
With access to rear garden.
Landing
Bathroom (2.77m x 1.65m (9'1 x 5'5 ))
Comprising bath suite finished in white with panelled bath, low level WC and pedestal wash basin with complementary tiled splash backs.
Bedroom Two (4.55m x 2.72m (14'11 x 8'11))
With built in storage cupboard, window to rear elevation and central heating radiator.
Bedroom One (4.55m x 3.30m (14'11 x 10'10))
Window to front elevation and central heating radiator.
Bedroom Three (2.84m x 2.31m (9'4 x 7'7 ))
Window to front elevation and central heating radiator.
Outside
With driveway to front of the property leading to integral single garage with power and lighting. To the rear there is a fantastic garden with superb views, which is mainly laid to lawn but does have feature pond and wooden store shed.
Property info
For more information about this property, please contact
BuckleyBrown, NG18 on +44 1623 355797 * (local rate)
Disclaimer
Property descriptions and related information displayed on this page, with the exclusion of Running Costs data, are marketing materials provided by BuckleyBrown, and do not constitute property particulars. Please contact BuckleyBrown for full details and further information. The Running Costs data displayed on this page are provided by PrimeLocation to give an indication of potential running costs based on various data sources. PrimeLocation does not warrant or accept any responsibility for the accuracy or completeness of the property descriptions, related information or Running Costs data provided here.




































.png)

