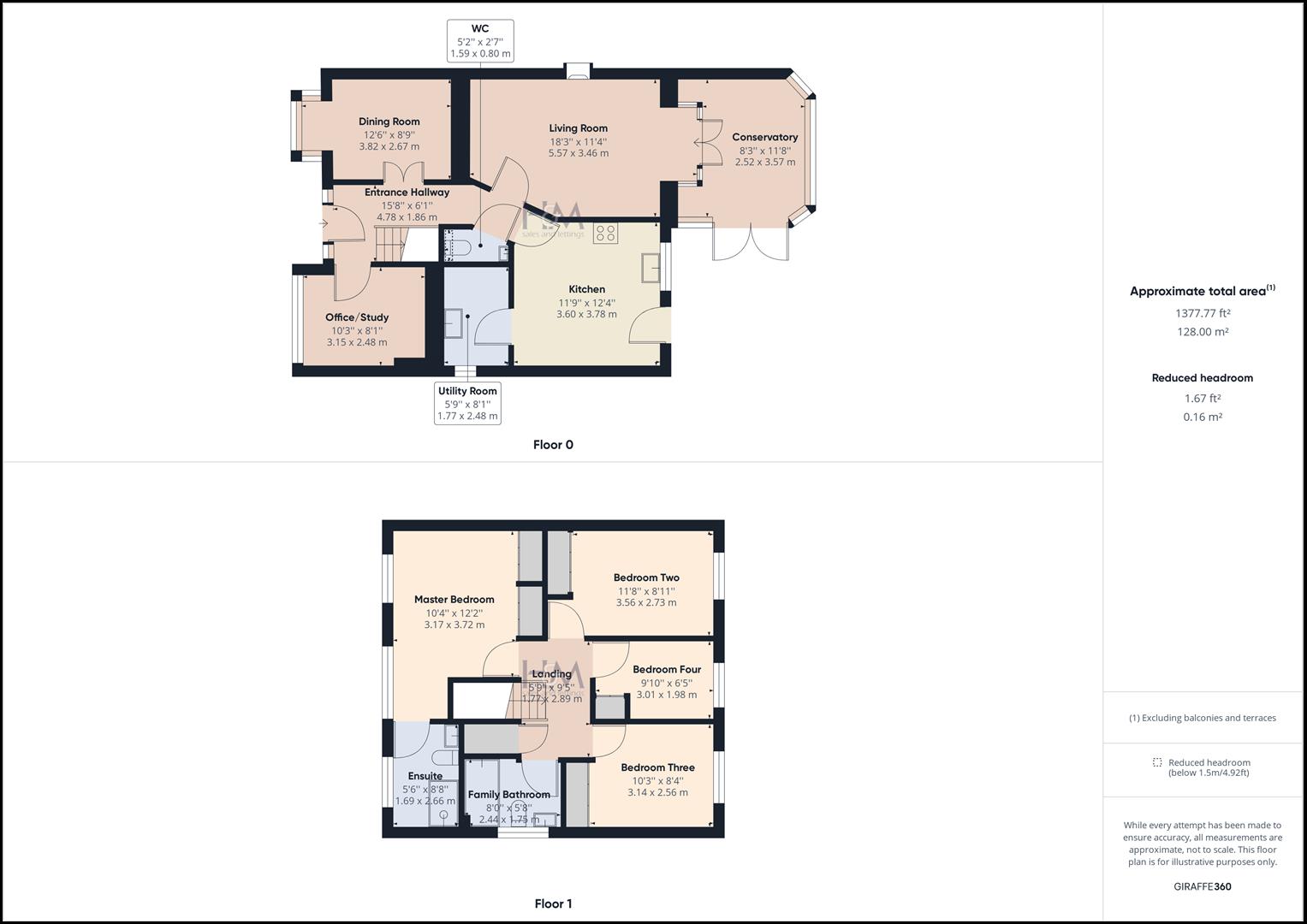Detached house for sale in Sparrow Drive, Stevenage SG2
* Calls to this number will be recorded for quality, compliance and training purposes.
Property features
- Four Bedrooms
- Ensuite To Master
- Two Receptions
- Study
- Refitted Kitchen
- Conservatory
- Double Glazed
- Gas Heating
- Driveway for Three Vehicles
- Walking Distance to Amenities
Property description
Sparrow Drive is situated in the desirable area of Poplars which has become a well sort after location due to its convenient access to local bus routes along with concise road links leading out to the A602 and also the A1(M). A main Sainsbury store is within walking distance which also has its own petrol station and other amenities include a fish bar and pharmacy. The property itself is an executive detached home with four bedrooms, two bathrooms(one of which is Ensuite) a downstairs WC, utility room, family lounge, dining room, study and conservatory. To the front there is a block paved driveway which offers parking for three vehicles. Viewing is highly recommended.
Entrance Hallway (4.78m x 1.85m (15'8 x 6'1))
Accessed by a double glazed front door with Georgian style full length opaque sidelights. Coving to the ceiling, double radiator, understairs storage cupboard, High 'Gloss' oak effect flooring leading into the lounge, stairs to the first floor, doors to all of the rooms.
Cloakroom (1.57m x 0.79m (5'2 x 2'7))
Low level WC, vanity wash hand basin, wood effect flooring, single radiator, wall mount extractor fan.
Family Lounge (5.56m x 3.45m (18'3 x 11'4))
Box bay with double glazed rear and side aspects and double glazed french doors leading out into the conservatory, feature fireplace with a marble effect hearth, surround and mantle, coving to the ceiling, two radiators, High 'Gloss' oak effect flooring.
Dining Room/Reception Two (3.81m x 2.67m (12'6 x 8'9))
Glazed casement double glazed Georgian box bay window to the front aspect, wall mounted radiator, coving to the ceiling.
Study/Reception Three (3.12m x 2.46m (10'3 x 8'1))
Georgian style double glazed window to the front aspect, coving to the ceiling, inset spotlights, double radiator.
Kitchen (3.76m x 3.58m (12'4 x 11'9))
Double glazed window to the rear aspect and a double glazed door to the rear garden. Fitted with a range of 'Gloss' grey wall and base units with complimented work tops which has an inset ceramic sink drainer with mixer tap and swivel spout over. Grey' block' brick splashbacks, chimney extractor over the space for a gas range cooker, built in microwave and door to the utility room.
Utility Room (2.46m x 1.75m (8'1 x 5'9))
Double glazed window to the side aspect, wall and base 'Gloss' grey units with complimented worktops, plumbed for washing machine, wall mounted 'Vaillant' boiler.
Conservatory (3.56m x 2.51m (11'8 x 8'3))
Constructed of a double glazed and dwarf wall construction, double glazed french doors leading out into the rear garden, tiled flooring, inset remote controlled window and roof blinds.
Landing (2.87m x 1.75m (9'5 x 5'9))
Doors to all of the rooms, wall mounted radiator, loft access, airing cupboard.
Master Bedroom (3.71m x 3.15m (12'2 x 10'4))
Dual double glazed windows to the front aspect, built in wardrobes to one wall, wall mounted radiator, door to the Ensuite.
Ensuite To Master (2.64m x 1.68m (8'8 x 5'6))
Double glazed window to the front aspect, corner shower cubicle with rainfall shower head and separate shower handset, low level WC, vanity wash hand basin.
Bedroom Two (3.56m x 2.72m (11'8 x 8'11))
Double glazed window to the front aspect, wall mounted radiator, fitted wardrobe and coving to the ceiling.
Bedroom Three (3.12m x 2.54m (10'3 x 8'4))
Double glazed window to the rear aspect, wall mounted radiator, coving to the ceiling, fitted wardrobe.
Bedroom Four (3.00m x 1.96m (9'10 x 6'5))
Double glazed window to the rear aspect, fitted wardrobe, wall mounted radiator.
Family Bathroom (2.44m x 1.73m (8'0 x 5'8))
Double glazed Georgian opaque window to the side aspect, 'P' shaped panel enclosed bath with mixer taps over, vanity wash hand basin with cosmetic storage cupboard under, coving to the ceiling. Tiled splashbacks.
Frontage
Block paved giving parking for up to three vehicles, side gate to the rear garden, laurel bush borders, canopy porch to the front door.
Rear Garden
Paved patio with a path leading to the rear of the garden bordered by lawned areas, mature bushes and trees, gated side path to the front of the property, outside tap.
Property info
Giraffe360_v2_Floorplan01_Auto_All (32).Png View original

For more information about this property, please contact
Homes & Mortgages, SG1 on +44 1438 412646 * (local rate)
Disclaimer
Property descriptions and related information displayed on this page, with the exclusion of Running Costs data, are marketing materials provided by Homes & Mortgages, and do not constitute property particulars. Please contact Homes & Mortgages for full details and further information. The Running Costs data displayed on this page are provided by PrimeLocation to give an indication of potential running costs based on various data sources. PrimeLocation does not warrant or accept any responsibility for the accuracy or completeness of the property descriptions, related information or Running Costs data provided here.




































.png)
